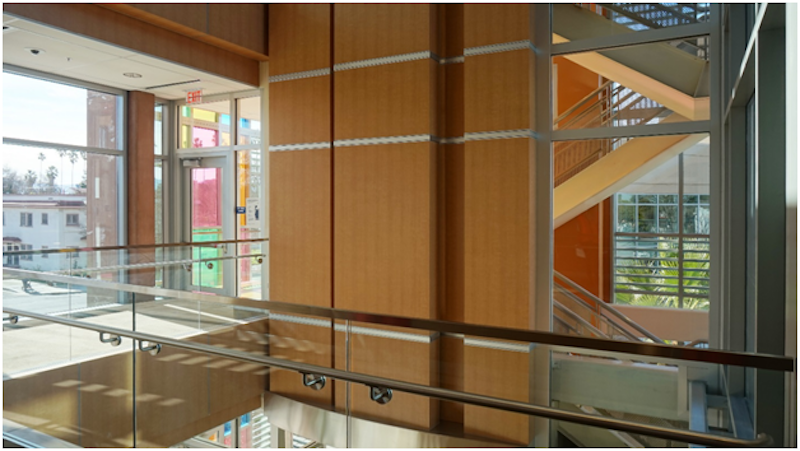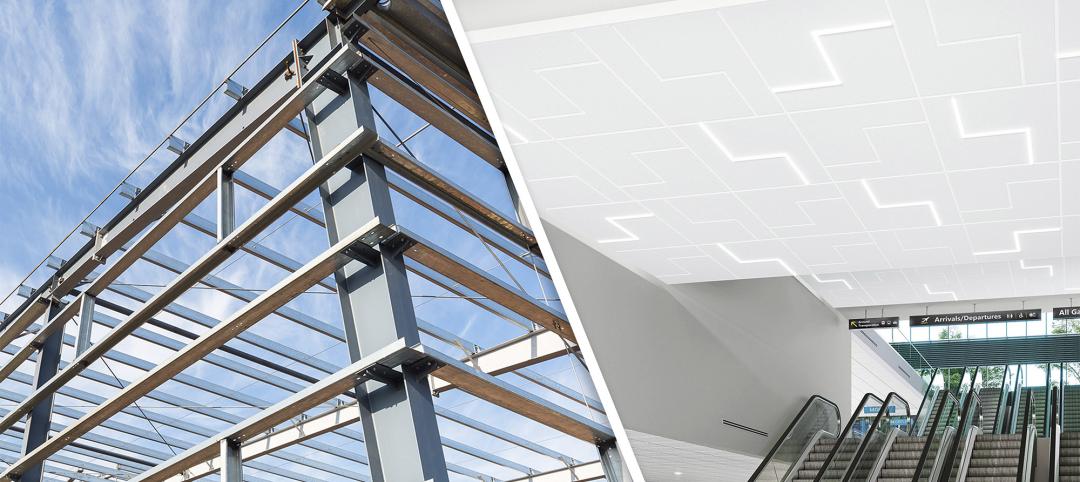Project Name: San Jose Downtown Health Center in San Jose, CA
Architect: Ratcliff
General Contractor: Flint Builders
Glazing Contractor: Montez Glass
Products: SuperLite II-XL 60 insulated with Solarban 70XL in GPX Curtain Wall Framing (exterior); SuperLite II-XL 60 in GPX Architectural Series Walls and GPX Builders Series Temperature Rise Doors (interior)
California has a long history of experiencing major, catastrophic earthquakes, and is predicted to experience more in the future. According to the Office of Statewide Health and Planning’s (OSHPD) report on California’s Hospital Seismic Safety Law, a moderately strong earthquake (6.0 to 6.9 magnitude) occurs in the state every two to three years. Since it is not a question of “if” but rather “when” the next major earthquake will occur, California now has stricter seismic requirements in the building code, with special requirements for critical facilities that need extra protection.
In 1973, the legislature passed the Alfred E. Alquist Hospital Seismic Safety Act, which required acute care hospitals to be designed and constructed to withstand a major earthquake and remain operational immediately after. However, the 1994 Northridge earthquake (with a 6.7 magnitude) revealed that many hospital buildings performed poorly. This led to the passage of Senate Bill (SB) 1953, which amended the Alquist Act to require hospitals to evaluate their general acute care building for seismic resistance based on the standards set by OSHPD.
How have some hospitals complied with SB 1953? In 2008, Santa Clara Country proposed Measure A, which would allocate $50M towards funding a new facility to replace the old San Jose Medical Center that was shut down in 2004 due to rising operational costs and a mandated seismic retrofit, which would have cost hundreds of millions of dollars. Measure A passed without opposition in 2012, and groundbreaking on the construction of a modern, seismically fit San Jose Downtown Health Center began soon after.
Ratcliff was chosen as the architect to design the new three-story, 60,000 square foot facility that includes urgent care for adults and children, primary care for pediatric, OB/GYN and family medicine, behavioral health services, laboratory, pharmacy and radiology departments. Their design takes advantage of glazing’s ability to draw natural light from the outdoors to achieve LEED Gold Certification. The abundance of natural light also creates a warm, pleasing atmosphere that promotes healing and reduces anxieties often associated with medical visits.
Part of the hospital’s exterior curtain wall had to be fire rated for one hour. To keep the transparent look, the architects specified a one hour fire resistive curtain wall with SuperLite II-XL 60 insulated with Solarban 70XL in GPX Curtain Wall framing to meet the design, energy and fire requirements. The fire resistive curtain wall was supplied with custom extrusions to match the system depth and finish of the adjacent non-rated curtain wall for a uniform, seamless look.
To comply with seismic requirements, the engineers at SAFTI FIRST worked with the building team to provide a custom fire resistive curtain wall system that allowed for deflection and story-drift movement specifically designed to work in concert with the adjacent non-rated curtain wall. This was to ensure that in the event of an earthquake, both systems would work together and remain intact, thus allowing the hospital to remain fully functional.
Another concern was providing safe paths of egress in case the earthquake triggers a fire in the hospital. One hour rated egress stairways are on both sides of the building. To keep the light-filled transparent look throughout the building, the architects used SuperLite II-XL 60 in GPX Architectural Series Framing. For maximum vision, the architects also used SuperLite II-XL 60 in GPX Builders Series Temperature Rise Door Framing in order to exceed the otherwise 100 sq. in. code limitation imposed on fire protective glass (such as wired glass, ceramics, etc.). in the door vision panels. This fire resistive door and wall assembly gives one-hour of full protection from smoke, flames and radiant heat, which allows patients and staff to exit safety or provide a safe haven as they await rescue.

The result is a beautiful, modern health center that will bring much needed services to the community for many years to come. The new San Jose Downtown Health Center is scheduled to open its doors to the public in 2016.
Related Stories
Products and Materials | Sep 30, 2024
Top building products for September 2024
BD+C Editors break down September's top 15 building products, from the Crystal W50i to Armstrong's DesignStackz Ceiling System.
ProConnect Events | Apr 23, 2024
5 more ProConnect events scheduled for 2024, including all-new 'AEC Giants'
SGC Horizon present 7 ProConnect events in 2024.
75 Top Building Products | Apr 22, 2024
Enter today! BD+C's 75 Top Building Products for 2024
BD+C editors are now accepting submissions for the annual 75 Top Building Products awards. The winners will be featured in the November/December 2024 issue of Building Design+Construction.
Fire-Rated Products | Apr 16, 2024
SAFTI FIRST launches redesigned website
SAFTI FIRST, leading USA-manufacturer of advanced fire rated glass and framing systems, is pleased to announce the launch of its newly redesigned website, safeglassforschools.com.
75 Top Building Products | Dec 13, 2023
75 top building products for 2023
From a bladeless rooftop wind energy system, to a troffer light fixture with built-in continuous visible light disinfection, innovation is plentiful in Building Design+Construction's annual 75 Top Products report.
Fire-Rated Products | Aug 14, 2023
Free download: Fire-rated glazing 101 technical guide from the National Glass Association
The National Glass Association (NGA) is pleased to announce the publication of a new technical resource, Fire-Rated Glazing 101. This five-page document addresses how to incorporate fire-rated glazing systems in a manner that not only provides protection to building occupants from fire, but also considers other design goals, such as daylight, privacy and security.
Sponsored | Fire and Life Safety | Jul 12, 2023
Fire safety considerations for cantilevered buildings [AIA course]
Bold cantilevered designs are prevalent today, as developers and architects strive to maximize space, views, and natural light in buildings. Cantilevered structures, however, present a host of challenges for building teams, according to José R. Rivera, PE, Associate Principal and Director of Plumbing and Fire Protection with Lilker.
Sponsored | | Feb 3, 2023
The Impact of New Fire Rated Glazing Technologies to Design, Performance and the Environment

















