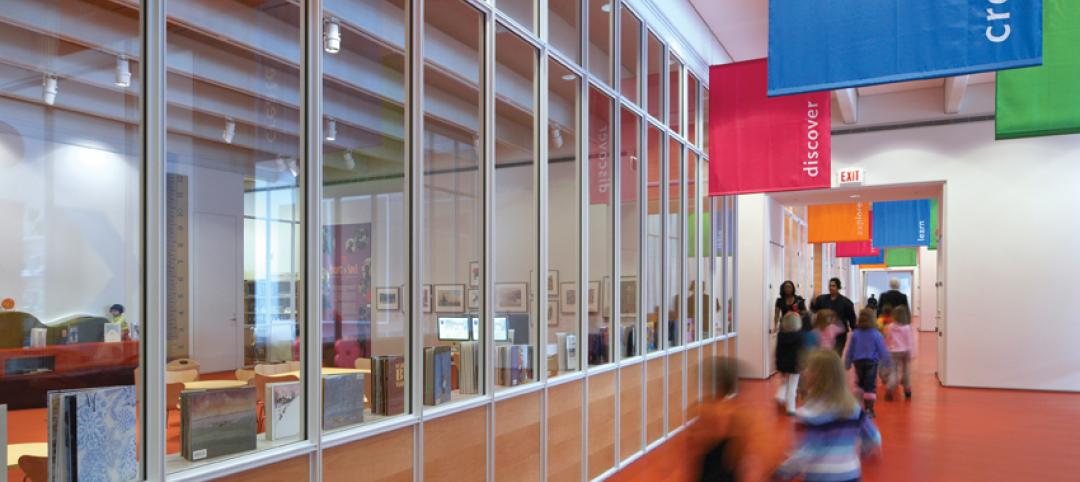Ever since the introduction of ASTM E-119/UL 263 rated fire resistive glazing, designers have been using it to bring light, openness, and elegance to rated stairwells, elevator enclosures, exit corridors, occupancy separations and curtainwalls while still providing maximum protection against smoke, flames, and radiant heat. Today, they are bringing this technology to rated floors.
SAFTI FIRST became aware of the new 21c Museum Hotel project when the design team called looking for an economical option for a unique fire rated application for a boutique hotel in Nashville’s historical Printers Alley neighborhood. The design featured a glass floor on the 2nd level that would also act as a light well. In order to comply with fire rated code requirements, the transparent floor needed to meet a 1-hour fire resistive rating. The total area for this innovative design feature was 240 sq. ft., divided into 2 areas that were 12 ft. x 10 ft. each and carry a 100 psf load.
The original design had 30 lites of 2 ft. x 2 ft. individual glass panels in each area. With SAFTI FIRST having the largest tested and listed individual glass panels for floor applications, our sales and engineering teams were able to propose a design comprised of 4 lites of 6 ft. x 5 ft. individual glass panels for each area and still meet the required 100 psf load. The redesign resonated with the architect and glaziers alike – the concept of using larger glass sizes reduced the cost of the system and reduced the field labor to install. Ultimately, this proposal from SAFTI FIRST was incorporated into their final design.
 The GPX FireFloor System’s unique system design allows the installer to set the structural frame and load each glass panel from the top for easy installation. Photo credit: Wall Brothers Glass, LLC.
The GPX FireFloor System’s unique system design allows the installer to set the structural frame and load each glass panel from the top for easy installation. Photo credit: Wall Brothers Glass, LLC.
For this project, SAFTI FIRST supplied a single glass unit comprised of non-slip rated Starphire tempered laminated Glass with 1/8” Non-Skid White Dots from Oldcastle insulated to custom SuperLite II-XL fire resistive glazing. The overall thickness of the glazing was 4-13/16”. The framing was supplied with a Statuary Brown Finish as selected by the architect. Both the glass units and structural steel framing grid were manufactured in SAFTI FIRST’s facility in Merced, CA.
The GPX FireFloor system’s easy installation and reduced labor cost also appealed to both the design and construction teams. Other fire resistive floor systems require 2 separate installations for the glazing. Once the steel framing grid is set, the fire resistive glass is installed from the bottom while the walkable surface is installed from the top. Because the GPX FireFloor system is comprised of a single glass unit, it can be loaded from the top once the structural steel framing grid is installed. Having a single glass unit also eliminates condensation that may occur when the walkable surface is separate from the fire resistive glass. SAFTI FIRST was in constant contact with the glazier throughout this process to ensure that the materials were delivered to the job site on time.
The result is a beautiful, code-compliant fire resistive glass floor system that makes a dramatic statement.
For more information on SAFTI FIRST’s GPX FireFloor System, visit www.safti.com or call 888.653.3333.

Project: 21c Museum Hotel in Nashville, Tenn.
Architects: Deborah Berke Partners & Perfido Weiskopf Wagstaff + Goettel
Glazier: Wall Brothers Glass, LLC
Product: GPX FireFloor System by SAFTI FIRST
Application: 60 minute fire resistive floor
Related Stories
| Feb 10, 2011
7 Things to Know About Impact Glazing and Fire-rated Glass
Back-to-basics answers to seven common questions about impact glazing and fire-rated glass.
| Oct 11, 2010
MBMA Releases Fire Resistance Design Guide for metal building systems
The Metal Building Manufacturers Association (MBMA) announces the release of the 2010 Fire Resistance Design Guide for Metal Building Systems. The guide provides building owners, architects, engineers, specifiers, fire marshals, building code officials, contractors, product vendors, builders and metal building manufacturers information on how to effectively meet fire resistance requirements of a project with metal building systems.
| Aug 11, 2010
AAMA leads development of BIM standard for fenestration products
The American Architectural Manufacturers Association’s newly formed BIM Task Group met during the AAMA National Fall Conference to discuss the need for an BIM standard for nonresidential fenestration products.
| Aug 11, 2010
Pella Corporation ranks highest in customer satisfaction
Pella Corporation has earned the prestigious J.D. Power and Associates award for “Highest in Customer Satisfaction among Window and Patio Door Manufacturers” for the third year in a row.
| Aug 11, 2010
Pella introduces BIM models for windows and doors
Pella Corporation now offers three-dimensional (3D) window and door models for use in Building Information Modeling (BIM) projects by architects, designers, and others looking for aesthetically correct, easy-to-use, data-rich 3D drawings.
| Aug 11, 2010
AAMA developing product-based green certification program for fenestration
The American Architectural Manufacturers Association is working on a product-based green certification program for residential and commercial fenestration, the organization announced today. AAMA will use the results of a recent green building survey to help shape the program. Among the survey's findings: 77% of respondents reported a green certification program for fenestration would benefit the product selection process for their company.







