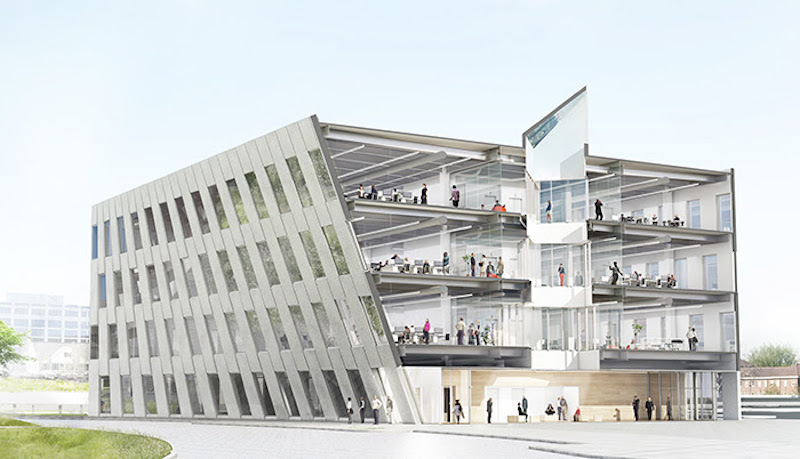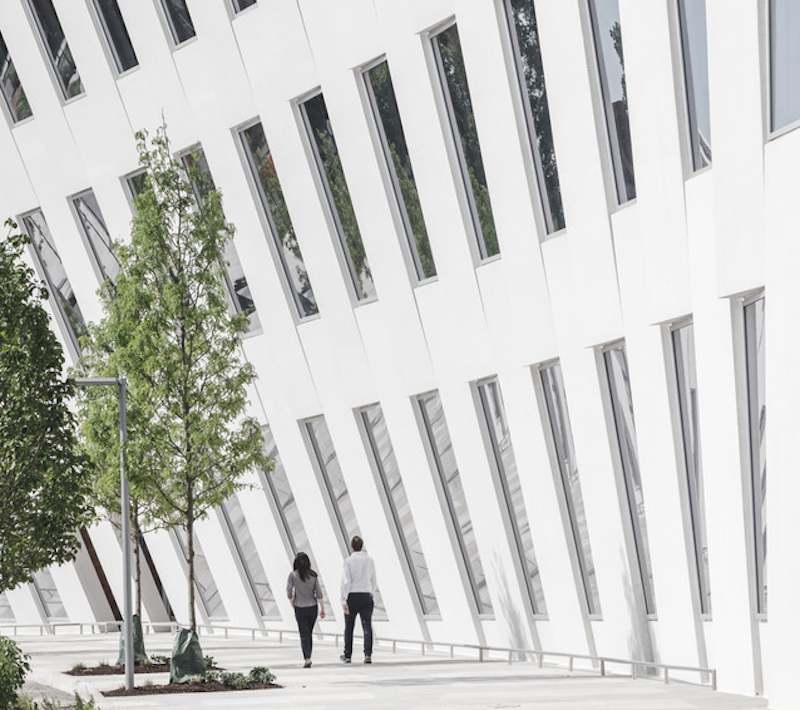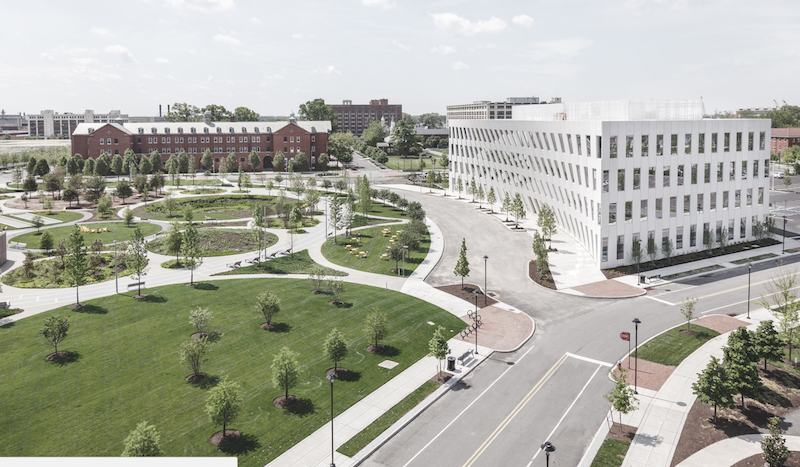Located in the Navy Yard Corporate Center, a master-planned development within the Philadelphia Navy Yard, 1200 Intrepid stands as the first completed office building from Bjarke Ingels Group (BIG), the first BIG building in Philadelphia, and just the second building BIG has completed in the United States.
Providing 92,000 sf of space spread across four stories, 1200 Intrepid takes many of its design features from the circular park and Navy Yard master plan while also resembling the curved bows of the battleships docked nearby.
At the ground level, the building curves around the street and presents a front façade created by stacking precast concrete panels of varying sizes in a basket-weave pattern. As the panels increase in height, they also begin to tilt outward. This creates a canopy over the front sidewalk of the building. The other three sides of the building rise straight up.
A large periscope runs through all four stories in the building’s lobby in honor of the Navy yard’s maritime history and allows visitors and tenants to view ships docked in the water. The center of the building is open all the way through to allow for natural light to reach each center-bordering office.
The use of precast concrete panels made from recycled and recyclable content to enhance energy efficiency with their dense mass proved to play a big role in helping the building achieve LEED Gold certification.
Penn Capital is currently 1200 Intrepid’s only tenant, occupying 26,000 sf on the top floor. The rest of the space is still available for lease by Liberty Property Trust.
 Photo Credit: Rasmus Hjortshoej courtesy of Bjarke Ingels Group
Photo Credit: Rasmus Hjortshoej courtesy of Bjarke Ingels Group
 Photo Credit: Rasmus Hjortshoej courtesy of Bjarke Ingels Group
Photo Credit: Rasmus Hjortshoej courtesy of Bjarke Ingels Group
 Photo Credit: Rasmus Hjortshoej courtesy of Bjarke Ingels Group
Photo Credit: Rasmus Hjortshoej courtesy of Bjarke Ingels Group
Related Stories
Office Buildings | Jan 11, 2019
Open offices are bad!
The Harvard studies on the unintended effects of open office defines it as space where 'one entire floor was open, transparent and boundaryless… [with] assigned seats,' and the other had 'similarly assigned seats in an open office design, with large rooms of desks and monitors and no dividers between people's desks.'
Office Buildings | Dec 18, 2018
Google announces new $1B Hudson Square campus project
The 1.7 million-sf campus will expand the company’s New York City presence.
Office Buildings | Dec 13, 2018
Apple selects Austin for $1 billion campus
The company will also build smaller expansions in six other U.S. cities over the next three years.
Office Buildings | Dec 4, 2018
Brookfield launches contest for startups to receive two years of free office space
This is part of a larger campaign to burnish the image of L.A.’s Wells Fargo Center.
Office Buildings | Nov 28, 2018
Amazon HQ2 and the new geography of work
The big HQ2 takeaway is how geography and mobility are becoming major workplace drivers.
Mixed-Use | Oct 25, 2018
Philadelphia’s uCity Square kicks off major expansion drive
This innovation center has several office, lab, and residential buildings in the works.
Office Buildings | Oct 25, 2018
Stantec consolidates three Portland-area offices into one downtown location
Stantec worked with Ankrom-Moisan Architects on the design.
Office Buildings | Oct 8, 2018
Netflix leases Epic, an under construction office tower in Hollywood
Gensler designed the building.
Office Buildings | Oct 1, 2018
NASA’s Cleveland-based Glenn Research Center to receive a new centerpiece
TEN Arquitectos designed the building.

















