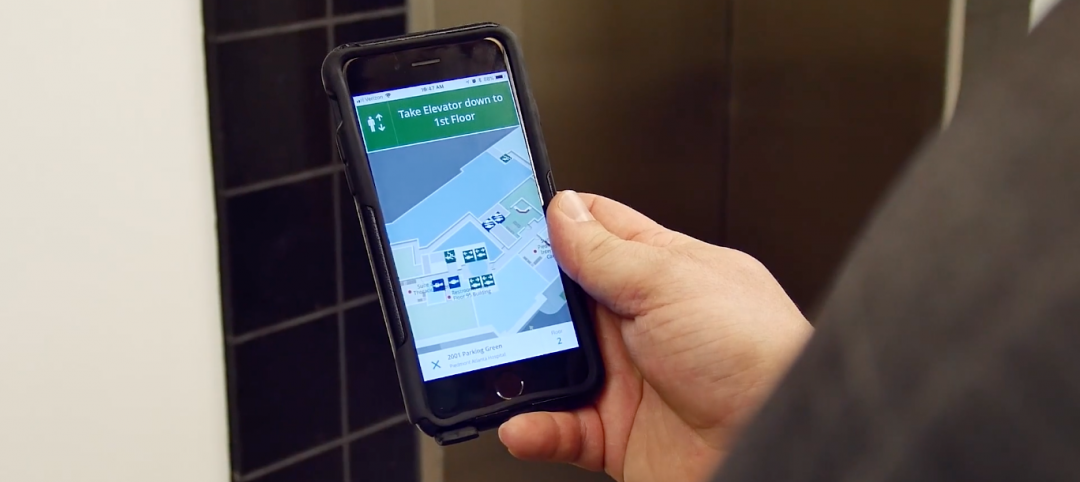Stantec was selected to lead the design team for the Hamdan Bin Rashid Cancer Hospital, Dubai’s first integrated, comprehensive cancer hospital. Named in honor of the late Sheikh Hamdan Bin Rashid Al Maktoum, the hospital is scheduled to open to patients in 2026.
The 603,000-sf facility will house 50 clinics, 30 clinical trial areas, 60 infusion rooms, 10 urgent care rooms, 5 radiotherapy rooms, and 116 inpatient beds to meet current and future levels of demand. The fundraising goal for the project is nearly $330 million.
Featuring 19 gardens, green space will be placed throughout the hospital campus, creating a healing space for patients and their families. The hospital will follow a transformative shift in care delivery, moving from a traditional inpatient care model to an ambulatory model. This includes integrating primary care with diagnosis and treatment to offer detection and intervention at earlier stages of the patient’s journey.
As part of Dubai Health, the first integrated academic health system in Dubai, the comprehensive cancer hospital will benefit from a multidisciplinary team, including specialized nursing, offering patients a full spectrum of care from early diagnosis to treatment and supportive care. Select treatments and services will be made available to patients in the comfort of their homes, ensuring an easy and accessible continuum of care.
Research and clinical trials will be at the heart of the hospital, fostering opportunities for discovering the best patient outcomes through personalized, patient-centric, evidence-based care.
“Our design draws inspiration from the Ghaf tree, the UAE’s national tree and a symbol of life, peace, and tolerance,” said David Martin, global design director for Stantec. “The tree often possesses a twisted geometry, reflected in how the new cancer hospital is composed—lower and raised blocks, gently twisted, and including a large court as a center of gravity and focal point. A small grove of Ghaf trees in the square will provide a memorable sense of place and symbolize the rich contribution Hamdan Bin Rashid has made to the health of the community.”
The new hospital will draw in natural daylight while integrating direct contact with nature. The hospital and future phased campus development are centered around promoting the new Hamdan Bin Rashid Square as the heart of a new mini campus, which reduces the institutional feel and destigmatizes the patient experience.
Owner and/or developer: Dubai Health
Design architect: Stantec
Architect of record: POE
MEP engineer: Stantec
Structural engineer: Stantec
General contractor/construction manager: TBD



Related Stories
Coronavirus | Apr 10, 2020
COVID-19: Converting existing hospitals, hotels, convention centers, and other alternate care sites for coronavirus patients
COVID-19: Converting existing unused or underused hospitals, hotels, convention centers, and other alternate care sites for coronavirus patients
Coronavirus | Apr 9, 2020
COVID-19 alert: Robins & Morton to convert Miami Beach Convention Center into a 450-bed field hospital
COVID-19 alert: Robins & Morton to convert Miami Beach Convention Center into a 450-bed field hospital
Coronavirus | Apr 4, 2020
COVID-19: Construction completed on first phase of Chicago's McCormick Place into Alternate Care Facility
Walsh Construction, one of the largest contractors in the city of Chicago and in the United States, is leading the temporary conversion of a portion of the McCormick Place Convention Center into an Alternate Care Facility (ACF) for novel coronavirus patients. Construction on the first 500 beds was completed on April 3.
Coronavirus | Apr 1, 2020
TLC’s Michael Sheerin offers guidance on ventilation in COVID-19 healthcare settings
Ventilation engineering guidance for COVID-19 patient rooms
Healthcare Facilities | Mar 29, 2020
A ‘roadmap’ for building hospitals in rural and underfunded markets
Hoar Construction’s formula emphasizes preconstruction planning and input from healthcare workers.
Healthcare Facilities | Mar 27, 2020
Designing healthcare for surge capacity
We believe that part of the longer-term answer lies not just with traditional health providers, but in the potential of our cities and communities to adapt and change.
Modular Building | Mar 17, 2020
Danish hospital is constructed from 24 steel frame modules
Onsite construction was completed in two weeks.
Healthcare Facilities | Mar 9, 2020
Mobile wayfinding platform helps patients, visitors navigate convoluted health campuses
Gozio Health uses a robot to roam hospital campuses to capture data and create detailed maps of the building spaces and campus.
Healthcare Facilities | Feb 28, 2020
Valleywise Health Medical Center breaks ground in Phoenix
Cuningham Group Architecture and EYP designed the project.
Healthcare Facilities | Feb 27, 2020
Milieu: Creating restorative environments in behavioral health
It’s time to take a closer look at the collection of therapeutic settings known as milieu.

















