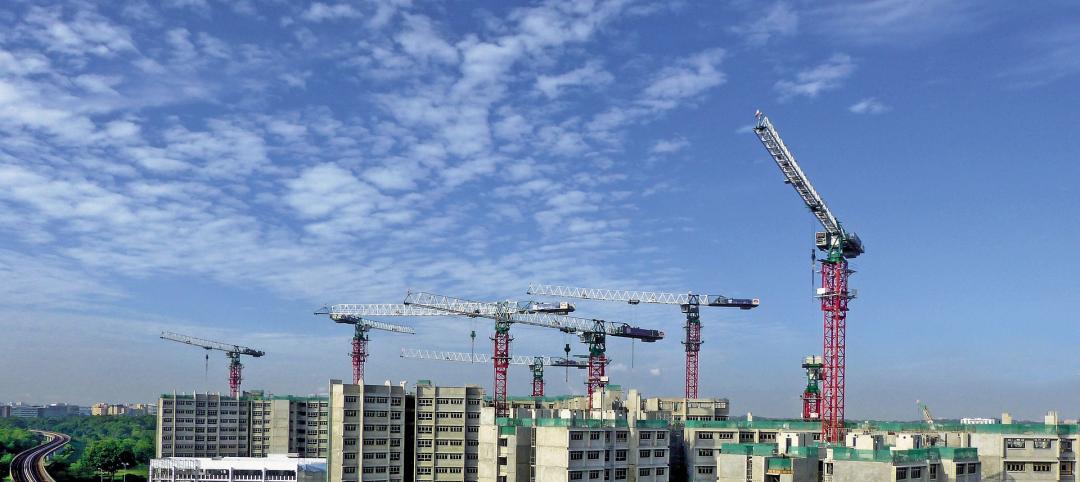Construction has begun on the first Ismaili Center in the U.S. in Houston. The facility will serve Ismaili Muslims in and around Houston, which has the largest concentration of Ismaili Muslims in the United States with over 40,000 members.
The Ismaili Center will consist of 11 acres of gardens, courtyards, and terraces and a 150,000 sf, five-story, tripartite building featuring three eivans, or elevated open terraces. The building will include a main atrium, interior courtyards open to the sky, a prayer room or jamatkhana, library, social hall, exhibit hall, council chamber, black box theatre, classrooms, administrative offices, and a café and kitchen for catering events. The center also features a 155,000 sf, 600-car garage beneath the gardens.
Details reflect Islamic design and its historically rooted, rich architectural heritage, combined with Western design that fits Houston’s climate. The building’s exterior is made of matte, sand-colored marble, crafted to create a clean patchwork of tessellated patterns. Ultra-high-performance concrete panels from Monterrey, Mexico compose the atrium, while light-colored stone from Turkey mimics the look of Texas limestone.
Perforated concrete with German glass glazing behind it allows natural light to pour in while keeping the building cool. The building will glow at night, lit from within. All concrete on the project, including sidewalks, feature custom finishes.
The center’s prayer hall, measuring 115 by 115 feet, features a perforated metal ceiling, with three layers of millwork along the walls. The lobby has board form walls, where custom-cut strips of wood are installed at 29-degree angles to create a unique pattern. The eivans are supported by 49 star-shaped columns, the tallest of which is 50 feet.
The design had sustainability in mind and the owners will seek LEED Gold certification. The campus is located adjacent to the Buffalo Bayou and within a flood zone. The building itself is above the flood plain, and the privacy wall that surrounds the gardens allows water in to mitigate flooding in the surrounding area. Landscaping is designed to withstand a flood, and native plants in the garden will work to filter stormwater.
The project is using a 3-D model to ensure each part of the construction process is well coordinated, and a robotic total station created the layout of the jobsite, removing user error and ensuring that all aspects of the site are accurate, according to a news release. McCarthy Building Companies, Inc. broke ground on the project in October 2021, with completion expected in the fourth quarter of 2024.
On the building team:
Owner and/or developer: Ismaili/Ismaili Council for the United States
Design architect: Farshid Moussavi Architecture, collaborating with DLR Group
Architect of record: DLR Group, gardens are designed by Nelson Byrd Woltz Landscape Architects
MEP engineer: DLR Group
Structural engineer: DLR Group, collaborating with AKT II Engineers
General contractor/construction manager: McCarthy Building Companies, Inc. (Houston office)

Related Stories
Resiliency | Sep 3, 2024
Phius introduces retrofit standard for more resilient buildings
Phius recently released, REVIVE 2024, a retrofit standard for more resilient buildings. The standard focuses on resilience against grid outages by ensuring structures remain habitable for at least a week during extreme weather events.
Contractors | Aug 21, 2024
The average U.S. contractor has 8.4 months worth of construction work in the pipeline, as of July 2024
Associated Builders and Contractors reported today that its Construction Backlog Indicator held steady at 8.4 months in July, according to an ABC member survey conducted July 22 to Aug. 6. The reading is down 0.9 months from July 2023.
Building Team | Aug 13, 2024
Don't miss out! 2024 Women in Residential+Commercial Construction Conference, September 18-20, Phoenix
This annual conference gathers 300+ women in construction for three transformative and education-rich days packed with industry speakers, AIA-accredited sessions, breakout education tracks, roundtable discussions, panels, and networking events.
Building Team | Jul 3, 2024
So you want to get published: What’s next?
In the AEC industry, securing media attention is no longer a niche endeavor but an essential component of a holistic marketing strategy.
Building Team | Apr 30, 2024
Building Design+Construction wins a 2024 Jesse H. Neal Award for editorial excellence
The editors of Building Design+Construction and Multifamily Pro+ were honored last week with a 2024 Jesse H. Neal Award for editorial excellence for their work on the “2023 Multifamily Annual Report.” The 76-page special report, published last October, won the Neal Award for Best Subject-Related Package.
Engineers | Sep 8, 2023
Secrets of a structural engineer
Walter P Moore's Scott Martin, PE, LEED AP, DBIA, offers tips and takeaways for young—and veteran—structural engineers in the AEC industry.
Giants 400 | Aug 30, 2023
Top 75 Engineering Firms for 2023
Kimley-Horn, WSP, Tetra Tech, Langan, and IMEG head the rankings of the nation's largest engineering firms for nonresidential buildings and multifamily buildings work, as reported in Building Design+Construction's 2023 Giants 400 Report.
Building Team | Aug 28, 2023
Navigating challenges in construction administration
Vessel Architecture's Rebekah Schranck, AIA, shares how the demanding task of construction administration can be challenging, but crucial.
Giants 400 | Aug 22, 2023
2023 Giants 400 Report: Ranking the nation's largest architecture, engineering, and construction firms
A record 552 AEC firms submitted data for BD+C's 2023 Giants 400 Report. The final report includes 137 rankings across 25 building sectors and specialty categories.
Senior Living Design | Aug 7, 2023
Putting 9 senior living market trends into perspective
Brad Perkins, FAIA, a veteran of more than four decades in the planning and design of senior living communities, looks at where the market is heading in the immediate future.

















