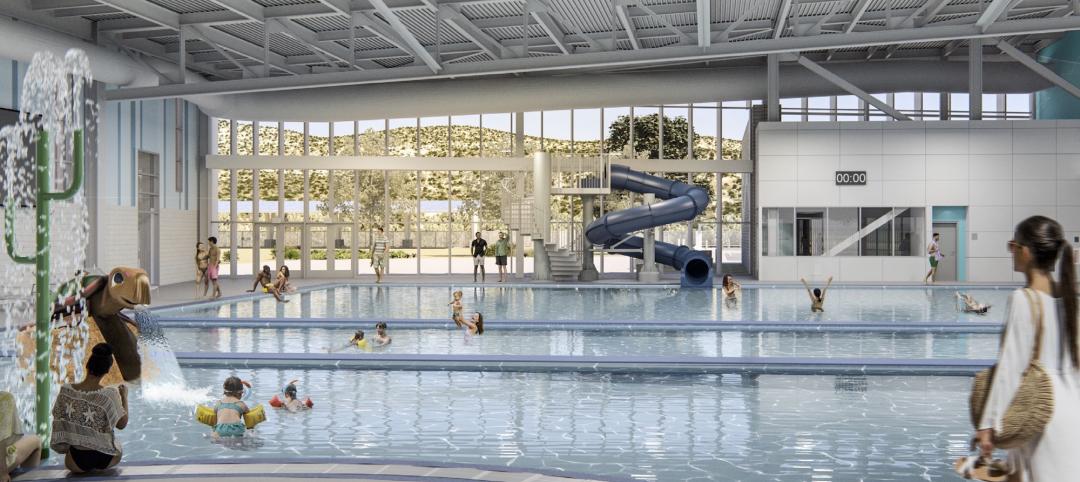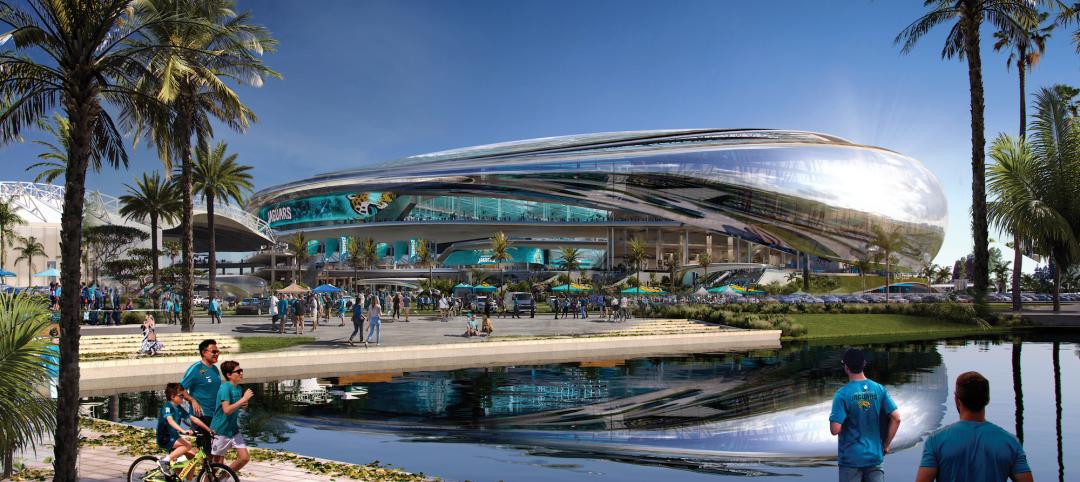Parker Performance Institute in Frisco, Texas, is billed as a first-of-its-kind sports and rehabilitation clinic where students, specialized clinicians, and chiropractic professionals apply neuroscience to physical rehabilitation. Offering high-tech, cutting-edge treatment, the facility combines the vibrant atmosphere of a training gym with the healing qualities of a spa.
The building is organized into two zones, each with a distinct character. The Open Performance Zone is a high-energy space embodying athleticism and vigor with dark metal accents, turf, digital displays, and a sense of expansiveness despite a relatively small, elongated space. Designers used mirrors, exposed structural components, and natural light to animate this half of the interior. This space emphasizes cutting-edge technology.
The interior is composed of healing and massage rooms, with bright tones and indirect, color-changing circadian lighting that is customizable for patients, offering a soothing retreat. The facility provides intuitive navigation with a continuous light running above the core circulation path that is defined by a detailed feature wall.

These features mark the transition from the communal, highly visible training area to the zone of private care. A pattern of wood slats along the wall—also incorporating metal mesh and steel trim—creates a warm material rhythm that guides patients through the full length of the space. Branching off the main path are clean, bright pods of exam rooms with neurological and visual equipment used for light therapy, vertigo treatment, and specialized treatments for PTSD patients.
Parker Performance uses advanced tools not commonly available in clinics, from dynamic posturography and virtual reality to 3D diagnostics. The design balances this tech-forward environment with human touches, not losing sight of the emotional side of performance and recovery.
Light is strategically layered throughout to ground the experience as you walk through the building. Tall windows pull sun into the open athletic zone and translucent materials transmit natural light deeper into the space offering privacy without losing the glow of daylight.
On the team:
Owner and/or developer: Parker University
Design architect: Perkins&Will
Architect of record: Perkins&Will
MEP engineer: Purdy-McGuire
General contractor/construction manager: Skiles Group
Related Stories
Sports and Recreational Facilities | Sep 1, 2023
New Tennessee Titans stadium conceived to maximize types of events that can be hosted
The new Tennessee Titans stadium was conceived to maximize the number and type of events that the facility can host. In addition to serving as the home of the NFL’s Titans, the facility will be a venue for numerous other sporting, entertainment, and civic events. The 1.7-million sf, 60,000-seat, fully enclosed stadium will be built on the east side of the current stadium campus.
Adaptive Reuse | Aug 31, 2023
Small town takes over big box
GBBN associate Claire Shafer, AIA, breaks down the firm's recreational adaptive reuse project for a small Indiana town.
Giants 400 | Aug 22, 2023
Top 115 Architecture Engineering Firms for 2023
Stantec, HDR, Page, HOK, and Arcadis North America top the rankings of the nation's largest architecture engineering (AE) firms for nonresidential building and multifamily housing work, as reported in Building Design+Construction's 2023 Giants 400 Report.
Giants 400 | Aug 22, 2023
2023 Giants 400 Report: Ranking the nation's largest architecture, engineering, and construction firms
A record 552 AEC firms submitted data for BD+C's 2023 Giants 400 Report. The final report includes 137 rankings across 25 building sectors and specialty categories.
Giants 400 | Aug 22, 2023
Top 175 Architecture Firms for 2023
Gensler, HKS, Perkins&Will, Corgan, and Perkins Eastman top the rankings of the nation's largest architecture firms for nonresidential building and multifamily housing work, as reported in Building Design+Construction's 2023 Giants 400 Report.
Sports and Recreational Facilities | Jul 26, 2023
10 ways public aquatic centers and recreation centers benefit community health
A new report from HMC Architects explores the critical role aquatic centers and recreation centers play in society and how they can make a lasting, positive impact on the people they serve.
Standards | Jun 26, 2023
New Wi-Fi standard boosts indoor navigation, tracking accuracy in buildings
The recently released Wi-Fi standard, IEEE 802.11az enables more refined and accurate indoor location capabilities. As technology manufacturers incorporate the new standard in various devices, it will enable buildings, including malls, arenas, and stadiums, to provide new wayfinding and tracking features.
Sports and Recreational Facilities | Jun 22, 2023
NFL's Jacksonville Jaguars release conceptual designs for ‘stadium of the future’
Designed by HOK, the Stadium of the Future intends to meet the evolving needs of all stadium stakeholders—which include the Jaguars, the annual Florida-Georgia college football game, the TaxSlayer.com Gator Bowl, international sporting events, music festivals and tours, and the thousands of fans and guests who attend each event.
Arenas | Jun 14, 2023
A multipurpose arena helps revitalize a historic African American community in Georgia
In Savannah, Ga., Enmarket Arena, a multipurpose arena that opened last year, has helped revitalize the city’s historic Canal District—home to a largely African American community that has been historically separated from the rest of downtown.
Architects | Jun 6, 2023
Taking storytelling to a new level in building design, with Gensler's Bob Weis and Andy Cohen
Bob Weis, formerly the head of Disney Imagineering, was recently hired by Gensler as its Global Immersive Experience Design Leader. He joins the firm's co-CEO Andy Cohen to discuss how Gensler will focus on storytelling to connect people to its projects.

















