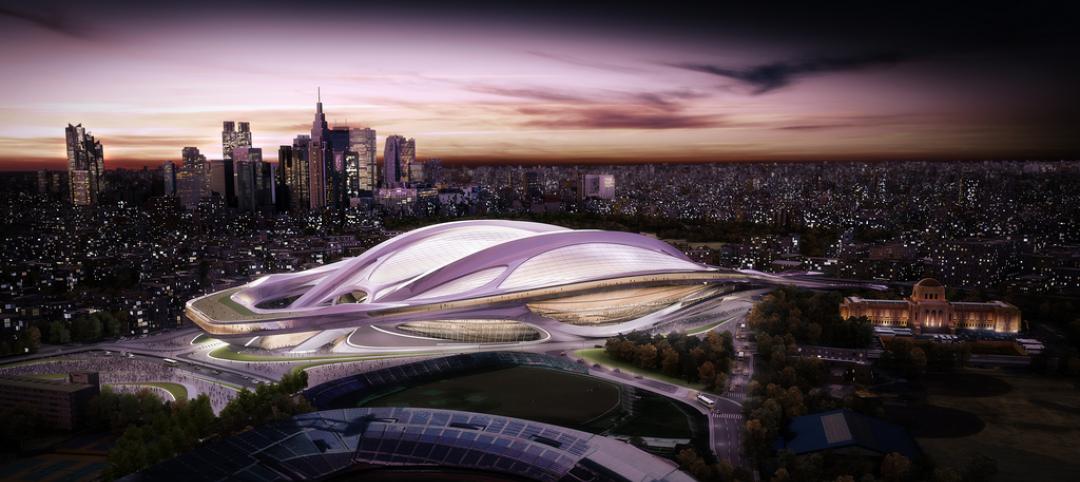Parker Performance Institute in Frisco, Texas, is billed as a first-of-its-kind sports and rehabilitation clinic where students, specialized clinicians, and chiropractic professionals apply neuroscience to physical rehabilitation. Offering high-tech, cutting-edge treatment, the facility combines the vibrant atmosphere of a training gym with the healing qualities of a spa.
The building is organized into two zones, each with a distinct character. The Open Performance Zone is a high-energy space embodying athleticism and vigor with dark metal accents, turf, digital displays, and a sense of expansiveness despite a relatively small, elongated space. Designers used mirrors, exposed structural components, and natural light to animate this half of the interior. This space emphasizes cutting-edge technology.
The interior is composed of healing and massage rooms, with bright tones and indirect, color-changing circadian lighting that is customizable for patients, offering a soothing retreat. The facility provides intuitive navigation with a continuous light running above the core circulation path that is defined by a detailed feature wall.

These features mark the transition from the communal, highly visible training area to the zone of private care. A pattern of wood slats along the wall—also incorporating metal mesh and steel trim—creates a warm material rhythm that guides patients through the full length of the space. Branching off the main path are clean, bright pods of exam rooms with neurological and visual equipment used for light therapy, vertigo treatment, and specialized treatments for PTSD patients.
Parker Performance uses advanced tools not commonly available in clinics, from dynamic posturography and virtual reality to 3D diagnostics. The design balances this tech-forward environment with human touches, not losing sight of the emotional side of performance and recovery.
Light is strategically layered throughout to ground the experience as you walk through the building. Tall windows pull sun into the open athletic zone and translucent materials transmit natural light deeper into the space offering privacy without losing the glow of daylight.
On the team:
Owner and/or developer: Parker University
Design architect: Perkins&Will
Architect of record: Perkins&Will
MEP engineer: Purdy-McGuire
General contractor/construction manager: Skiles Group
Related Stories
Industrial Facilities | Aug 18, 2015
BIG crowdfunds steam ring prototype for Amager Bakke power plant project
The unusual power plant/ski slope project in Copenhagen will feature a smokestack that will release a ring-shaped puff for every ton of CO2 emitted.
Sports and Recreational Facilities | Aug 5, 2015
The world’s longest ski slope will be built in one of the world’s hottest cities
The words “skiing” and “desert” aren’t often used in the same sentence. But that’s changing in Dubai, which appears to be on a mission to have the “biggest” of everything.
Sports and Recreational Facilities | Jul 31, 2015
Zaha Hadid responds to Tokyo Olympic Stadium controversy
“Our warning was not heeded that selecting contractors too early in a heated construction market and without sufficient competition would lead to an overly high estimate of the cost of construction,” said Zaha Hadid in a statement.
Sports and Recreational Facilities | Jul 29, 2015
Milwaukee Bucks arena deal approved by Wisconsin state assembly
Created by Milwaukee firm Eppstein Uhen Architects and global firm Populous, the venue will be built in downtown Milwaukee. Its design draws inspiration from both Lake Michigan, which borders Milwaukee, and from aspects of basketball, like high-arcing free throws.
University Buildings | Jul 28, 2015
OMA designs terraced sports center for UK's Brighton College
Designs for what will be the biggest construction project in the school’s 170-year history feature a rectangular building at the edge of the school’s playing field. A running track is planned for the building’s roof, while sports facilities will be kept underneath.
Sports and Recreational Facilities | Jul 23, 2015
McKinney, Texas, dives into huge pool-and-fitness center project
Money magazine is the latest publication to rank McKinney, Texas, as the best place to live in the U.S. The city is trying to capitalize its newfound status to attract more residents and businesses, with amenities like this new recreation center.
Sports and Recreational Facilities | Jul 23, 2015
Japan announces new plan for Olympic Stadium
The country moves on from Zaha Hadid Architects, creators of the original stadium design scrapped last week.
Sports and Recreational Facilities | Jul 17, 2015
Japan scraps Zaha Hadid's Tokyo Olympic Stadium project
The rising price tag was one of the downfalls of the 70-meter-tall, 290,000-sm stadium. In 2014, the cost of the project was 163 billion yen, but that rose to 252 billion yen this year.
Cultural Facilities | Jul 13, 2015
German architect proposes construction of mountain near Berlin
The architect wants to create the world’s largest man-made mountain, at 3,280 feet.
Sports and Recreational Facilities | May 14, 2015
Guy Holloway proposes multi-level urban sports park for skaters
The facility will include a rock climbing wall and boxing space.

















