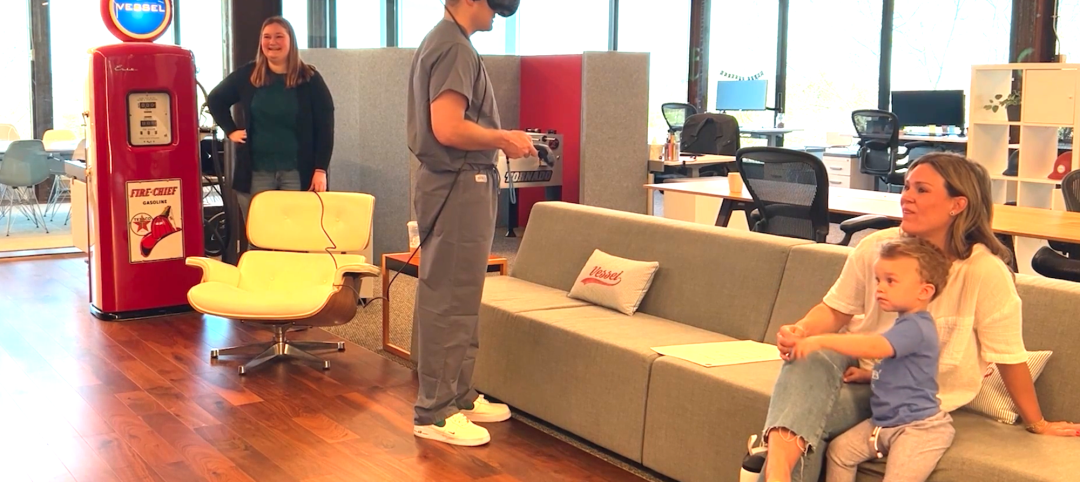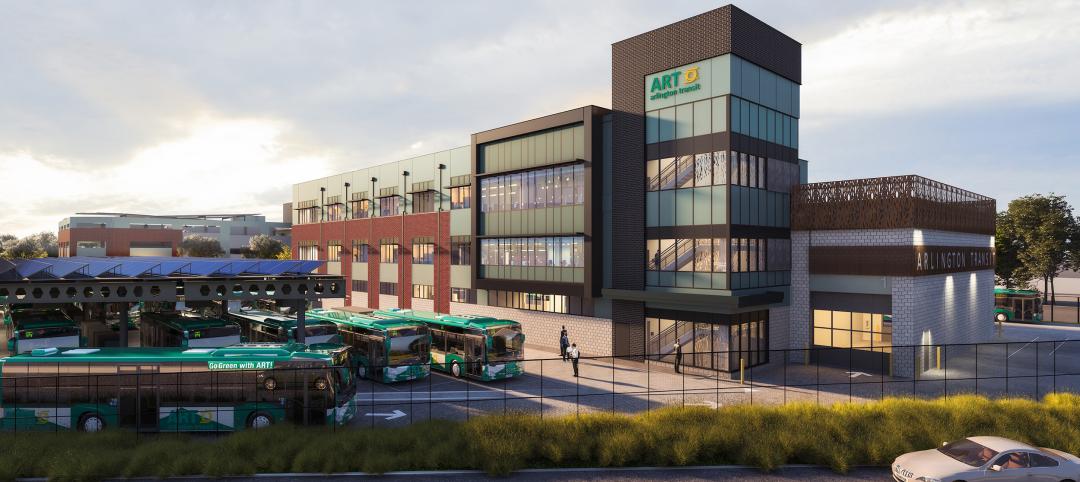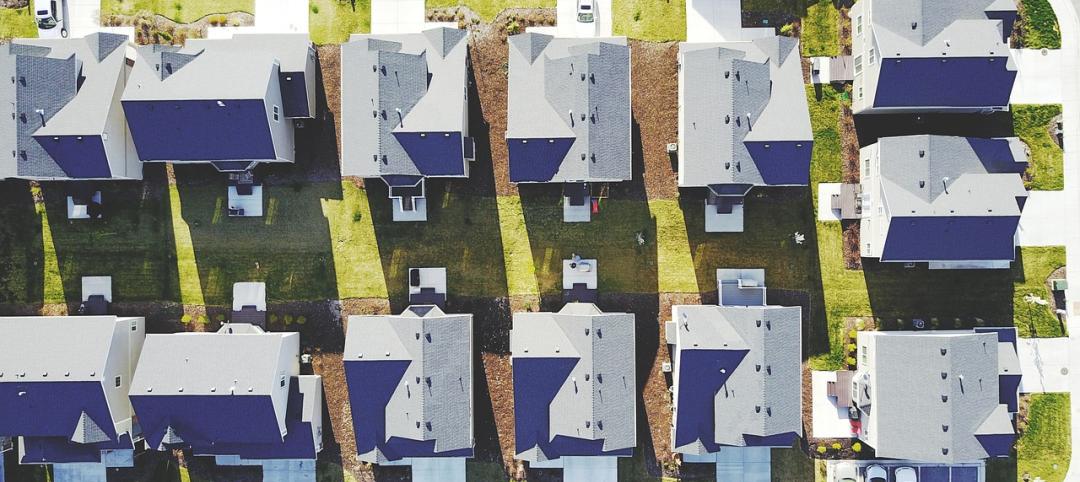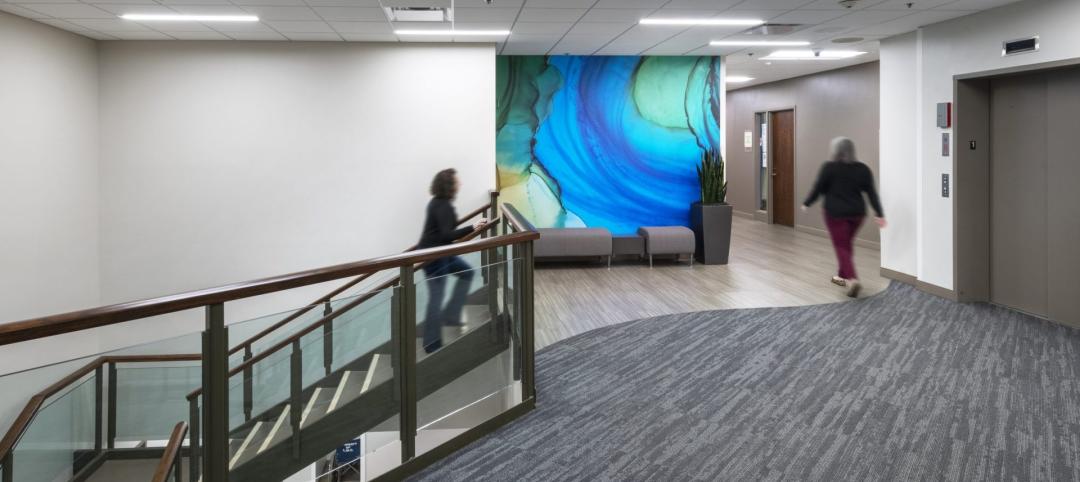FLUSHING, N.Y. – The United States Tennis Association has announced its plans for a sweeping transformation of the USTA Billie Jean King National Tennis Center that will include the construction of two new stadiums, as well as a retractable roof over Arthur Ashe Stadium. The transformation will be implemented in three phases to begin at the conclusion of the 2013 US Open, with the goal of overall completion by the 2018 US Open. The completion of the retractable roof for Arthur Ashe Stadium is scheduled for August 2017.
The cost for this historic transformation is estimated at $550 million, including the cost of the retractable roof, estimated to cost in excess of $100 million. As it has done with improvements to the National Tennis Center in the past, the USTAwill self-finance the entire cost of this transformation through a combination of bonds and USTA revenue generation. Since 1994, the USTA has invested more than $500 million in improvements to the site.
“We have been working toward a viable design for a roof on Arthur Ashe Stadium for more than a decade,” said USTAChairman of the Board and President Dave Haggerty. “Through a long and arduous process, we feel that we now have a design that meets the criteria of being architecturally sound, aesthetically pleasing, reasonably affordable, and buildable.”
In addition to the roof on Arthur Ashe Stadium, phase one of construction is scheduled to include the shifting of the existing practice courts and two tournament courts to the north. This will allow the construction of an expanded viewing area for the practice courts and the three new tournament courts. This enhanced fan experience will require the re-building of the current transportation facilities located adjacent to Arthur Ashe Stadium.
The retractable roof is being designed by ROSSETTI, the designer and architect of Arthur Ashe Stadium. The USTA has hired Hunt Construction Group to build the retractable roof structure. Hunt has a long and impressive track record of sports facility construction in New York City, including construction of the Barclays Center and Citifield. As designed, the retractable roof constructed of flexible, translucent PTFE fabric stretched over a steel frame, will be supported by eight steel columns surrounding Arthur Ashe Stadium.
Phase two of the transformation will be anchored by the construction of a new 8,000-seat Grandstand Stadium in the southwest quadrant of the Tennis Center. Simultaneously, field courts 7 through 16 will be moved south so that a larger pedestrian and fan esplanade can be created, better connecting the new Grandstand with Court 17. This southern expansion also allows the USTA to further enhance the fan experience, with a new additional food court, new merchandise locations and sponsor exhibit booths, and other fan amenities across the southern expanse of the Tennis Center.
The project’s final phase will include the construction of a new 15,000-seat Louis Armstrong Stadium. The USTAexpects final design work for Armstrong to be completed in the next 12 to 18 months. The targeted completion date of the stadium, which will be built “roof-ready,” is August 2018. Also during the third phase, the USTA will complete a series of upgrades to the East Entrance, the most trafficked entry point to the US Open.
"We have an aggressive construction agenda for the entire National Tennis Center, with a new Grandstand Court built in time for the 2015 US Open, new retractable roof over Arthur Ashe Stadium by 2017, and a new Louis Armstrong Stadium opening for the 2018 US Open,” said Gordon Smith, USTA Executive Director and Chief Operating Officer. “We recognize there are many known, and certainly many unknown, hurdles we will have to confront to meet this schedule. We are ready for the challenge and hope we can achieve it.”
As a direct result of these collective enhancements to the NTC, the facility will be able to accommodate an extra 10,000 people each day during the US Open, increasing attendance by approximately 1200,000 new visitors, and amounting to a significant economic boost to Queens, New York City and the entire metropolitan region.
The USTA is the national governing body for the sport of tennis in the U.S. and the leader in promoting and developing the growth of tennis at every level -- from local communities to the highest level of the professional game. A not-for-profit organization with more than 785,000 members, it invests 100% of its proceeds in growing the game. It owns and operates the US Open, the highest attended annual sporting event in the world, and launched the Emirates Airline US Open Series linking 10 summer tournaments to the US Open. In addition, it owns approximately 90 Pro Circuit events throughout the U.S, and selects the teams for the Davis Cup, Fed Cup, Olympic and Paralympic Games. The USTA philanthropic entity, USTA Serves, provides grants and scholarships and helps underserved youth and people with disabilities. For more information on the USTA, log on to usta.com, “like” the official Facebook page facebook.com/usta or follow @usta on Twitter.
Related Stories
Architects | Jun 22, 2023
Keith Hempel named President of LPA Design Studios
LPA Design Studios today announced the promotion of Chief Design Officer Keith Hempel, FAIA, to president of the 58-year-old integrated design firm. Hempel, who joined LPA in 1995, has been an integral part of the firm’s growth, helping to develop an integrated design process that has produced industry-leading results.
Industrial Facilities | Jun 20, 2023
A new study presses for measuring embodied carbon in industrial buildings
The embodied carbon (EC) intensity in core and shell industrial buildings in the U.S. averages 23.0 kilograms per sf, according to a recent analysis of 26 whole building life-cycle assessments. That means a 300,000-sf warehouse would emit 6,890 megatons of carbon over its lifespan, or the equivalent of the carbon emitted by 1,530 gas-powered cars driven for one year. Those sobering estimates come from a new benchmark study, “Embodied Carbon U.S. Industrial Real Estate.”
Virtual Reality | Jun 16, 2023
Can a VR-enabled AEC Firm transform building projects?
With the aid of virtual reality and 3D visualization technologies, designers, consultants, and their clients can envision a place as though the project were in a later stage.
Mechanical Systems | Jun 16, 2023
Cogeneration: An efficient, reliable, sustainable alternative to traditional power generation
Cogeneration is more efficient than traditional power generation, reduces carbon emissions, has high returns on the initial investment, improves reliability, and offers a platform for additional renewable resources and energy storage for a facility. But what is cogeneration? And is it suitable for all facilities?
Office Buildings | Jun 15, 2023
An office building near DFW Airport is now home to two Alphabet companies
A five-minute drive from the Dallas-Fort Worth International Airport, the recently built 2999 Olympus is now home to two Alphabet companies: Verily, a life sciences business, and Wing, a drone delivery company. Verily and Wing occupy the top floor (32,000 sf and 4,000 sf, respectively) of the 10-story building, located in the lakeside, work-life-play development of Cypress Waters.
Transit Facilities | Jun 15, 2023
Arlington, Va., transit station will support zero emissions bus fleet
Arlington (Va.) Transit’s new operations and maintenance facility will support a transition of their current bus fleet to Zero Emissions Buses (ZEBs). The facility will reflect a modern industrial design with operational layouts to embrace a functional aesthetic. Intuitive entry points and wayfinding will include biophilic accents.
Urban Planning | Jun 15, 2023
Arizona limits housing projects in Phoenix area over groundwater supply concerns
Arizona will no longer grant certifications for new residential developments in Phoenix, it’s largest city, due to concerns over groundwater supply. The announcement indicates that the Phoenix area, currently the nation’s fastest-growing region in terms of population growth, will not be able to sustain its rapid growth because of limited freshwater resources.
Multifamily Housing | Jun 15, 2023
Alliance of Pittsburgh building owners slashes carbon emissions by 45%
The Pittsburgh 2030 District, an alliance of property owners in the Pittsburgh area, says that it has reduced carbon emissions by 44.8% below baseline. Begun in 2012 under the guidance of the Green Building Alliance (GBA), the Pittsburgh 2030 District encompasses more than 86 million sf of space within 556 buildings.
Industry Research | Jun 15, 2023
Exurbs and emerging suburbs having fastest population growth, says Cushman & Wakefield
Recently released county and metro-level population growth data by the U.S. Census Bureau shows that the fastest growing areas are found in exurbs and emerging suburbs.
Healthcare Facilities | Jun 14, 2023
Design considerations for behavioral health patients
The surrounding environment plays a huge role in the mental state of the occupants of a space, especially behavioral health patients whose perception of safety can be heightened. When patients do not feel comfortable in a space, the relationships between patients and therapists are negatively affected.




















