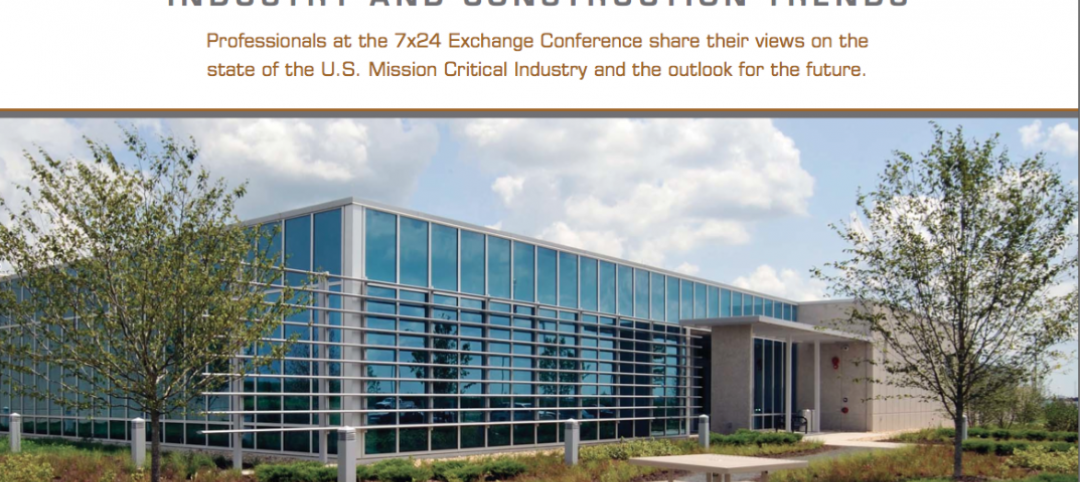BIG’s proposal for Brooklyn Bridge Park, a project that has revitalized the New York City waterfront, consists of a 6,000 ft2 (560 m2) triangular cross-laminated timber structure, serving both as pavilion and platform. Sloping upwards 17.5 feet (5.3 m) in height from the foot of the large gathering lawn, the platform provides magnificent views of the surrounding harbor, the Statue of Liberty, the Manhattan skyline, and the Brooklyn Bridge. In conjunction with the adjacent greenery, Pier 6 will be dominated by a flower field and treed areas giving the area seasonal displays of color.
The surface of terraced stairs, softly illuminated, will allow for large and small events and is fully ADA accessible. The pavilion, supported by thin steel columns, is brightly lit with up-lights and provides shade, shelter and space for indoor activities. Movable site furniture underneath the platform will accommodate a variety of programs, from food carts and picnicking to community events and small performances.
Bjarke Ingels comments: “The Mantaray is a small public platform at the end of the pier - equally accessible above and below. Its namesake organic slopes and curves have been shaped by concerns for accessibility, safety, shelter, structure - like a manmade reef evolved to accommodate human life.”
“This spectacular structure will provide much-needed shade and a unique space for public events, while offering a dramatic ascent to the water’s edge,” said Regina Myer, President of Brooklyn Bridge Park. “We are so pleased with the collaboration between Michael Van Valkenburgh’s landscape design for the southern portion of the park, and Bjarke Ingels’ design for a breathtaking architectural addition that provides a truly special moment on the waterfront.”
BIG was selected as winner of the project in Spring 2013. The collaboration between MVVA and BIG has evolved into a fruitful partnership where pavilion and landscape design inform and inspire each other. The project won the unanimous approval of the Community Board’s executive committee, as well as from the city’s Public Design Commission.
About Pier 6
Pier 6, located at the intersection of Furman Street and Atlantic Avenue, spans over 1.6 acres (6500 m2) and offers a diverse array of amenities, including sand volleyball courts, concessionaires, themed playgrounds, a dog run, plantings, and the seasonal Governor’s Island Ferry connecting Brooklyn and Governors Island.
About BIG
BIG – Bjarke Ingels Group is a leading international partnership of architects, designers, builders and thinkers operating within the fields of architecture, urbanism, research and development. BIG is led by partners – Bjarke Ingels, Andreas Klok Pedersen, Finn Nørkjær, David Zahle, Jakob Lange, Thomas Christoffersen and Managing Partners, Sheela Maini Søgaard and Kai-Uwe Bergmann – with offices in Copenhagen and New York. In all our actions we try to move the focus from the little details to the BIG picture. www.big.dk
About MVVA
MVVA- Michael van Valkenburgh Associates is a landscape architecture firm that creates environmentally sustainable and experientially rich places across a wide range of landscape scales, from city to campus to garden. With offices in Brooklyn, New York, and Cambridge, Massachusetts, and a staff of 65, MVVA approaches design and planning as a creative collective. www.mvvainc.com
COLLABORATORS
Michael Van Valkenburgh Associates (Landscape Design), Knippers Helbig (Structure), Tilotson Design Associates (Lighting Design), AltieriSeborWieber (MEP), Pantocraft (Code), Formactiv (Expediter)
Related Stories
| Feb 7, 2012
Data center construction boom driven by healthcare and technology
The study includes insight and perspective regarding current investment plans of stakeholders, potential challenges to the data center boom, data center efficiency levels, the impact of new designs and technologies, and delivery methods.
| Feb 7, 2012
Kawneer and Traco combine portfolios
Portfolio includes curtain wall systems, windows, entrances and framing systems.
| Feb 7, 2012
Lubbers promoted to creative director at Wight & Co.
Lubbers has been instrumental in many recent high profile Wight projects, including the College of DuPage Student Resource Center, Seaton Computing Center, The Adler Planetarium Sky Theater transformation and UNO Charter Schools.
| Feb 7, 2012
Shepley Bulfinch opens San Francisco office
This expansion establishes a physical presence that builds on a portfolio of work for institutional clients on the West Coast, dating to the development of the original Stanford University campus in 1891
| Feb 7, 2012
Thornton Tomasetti opens new office in Denver
The firm, which now has 25 offices internationally, opened the new office to better serve current and potential clients in the western Central region and Mountain States.
| Feb 6, 2012
Slight increase in nonres construction spending expected in 2012, growth projected for 2013
Commercial sector expected to lead real estate recovery.
| Feb 6, 2012
FMI releases 2012 Construction Productivity Report
Downsizing has resulted in retaining the most experienced and best-trained personnel who are the most capable of working more efficiently and harder.
| Feb 6, 2012
Kirchhoff-Consigli begins Phase 2 renovations at FDR Presidential Library and Museum
EYP Architecture & Engineering is architect for the $35 million National Archives Administration project.
| Feb 6, 2012
Siemens gifts Worcester Polytechnic Institute $100,000 for fire protection lab renovation
Siemens support is earmarked for the school’s Fire Protection Engineering Lab, a facility that has been forwarding engineering and other advanced degrees, graduating fire protection engineers since 1979.























