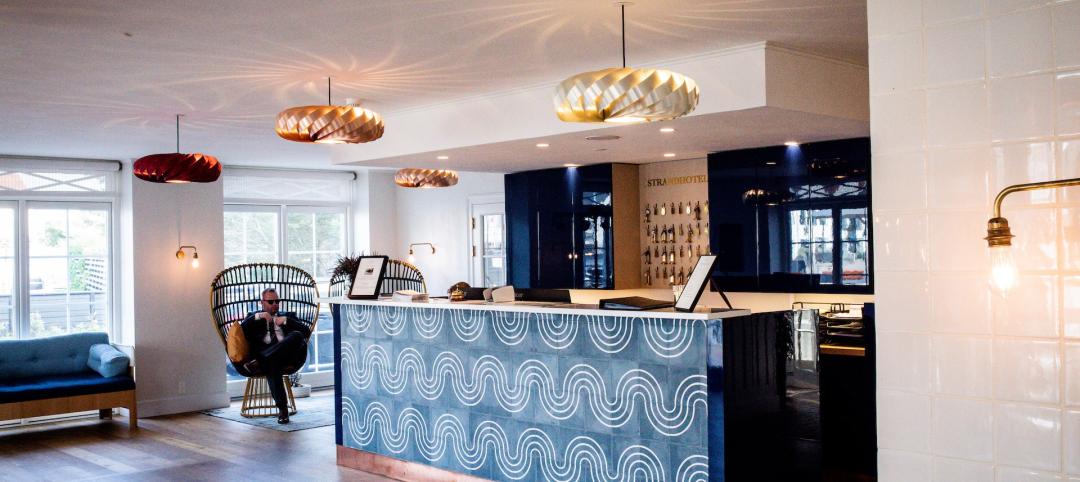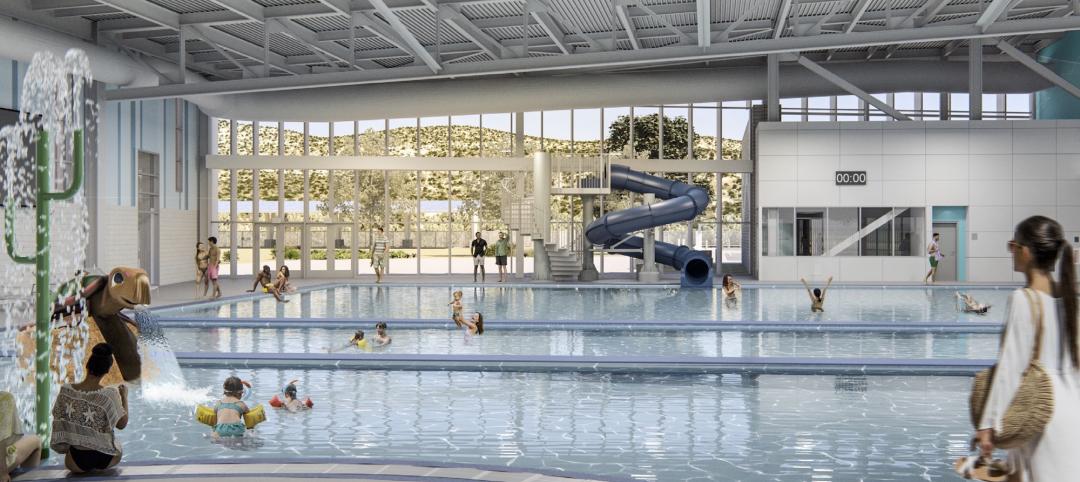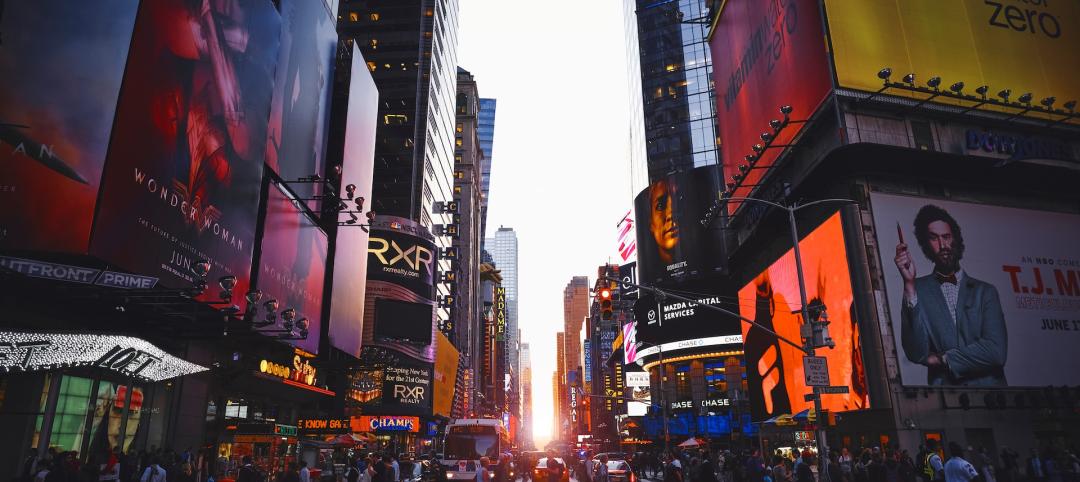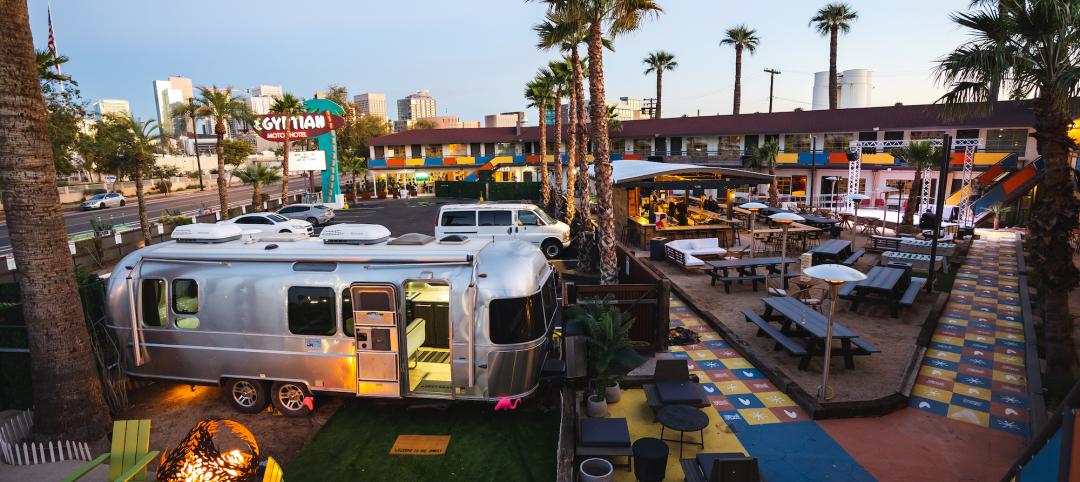BIG’s proposal for Brooklyn Bridge Park, a project that has revitalized the New York City waterfront, consists of a 6,000 ft2 (560 m2) triangular cross-laminated timber structure, serving both as pavilion and platform. Sloping upwards 17.5 feet (5.3 m) in height from the foot of the large gathering lawn, the platform provides magnificent views of the surrounding harbor, the Statue of Liberty, the Manhattan skyline, and the Brooklyn Bridge. In conjunction with the adjacent greenery, Pier 6 will be dominated by a flower field and treed areas giving the area seasonal displays of color.
The surface of terraced stairs, softly illuminated, will allow for large and small events and is fully ADA accessible. The pavilion, supported by thin steel columns, is brightly lit with up-lights and provides shade, shelter and space for indoor activities. Movable site furniture underneath the platform will accommodate a variety of programs, from food carts and picnicking to community events and small performances.
Bjarke Ingels comments: “The Mantaray is a small public platform at the end of the pier - equally accessible above and below. Its namesake organic slopes and curves have been shaped by concerns for accessibility, safety, shelter, structure - like a manmade reef evolved to accommodate human life.”
“This spectacular structure will provide much-needed shade and a unique space for public events, while offering a dramatic ascent to the water’s edge,” said Regina Myer, President of Brooklyn Bridge Park. “We are so pleased with the collaboration between Michael Van Valkenburgh’s landscape design for the southern portion of the park, and Bjarke Ingels’ design for a breathtaking architectural addition that provides a truly special moment on the waterfront.”
BIG was selected as winner of the project in Spring 2013. The collaboration between MVVA and BIG has evolved into a fruitful partnership where pavilion and landscape design inform and inspire each other. The project won the unanimous approval of the Community Board’s executive committee, as well as from the city’s Public Design Commission.
About Pier 6
Pier 6, located at the intersection of Furman Street and Atlantic Avenue, spans over 1.6 acres (6500 m2) and offers a diverse array of amenities, including sand volleyball courts, concessionaires, themed playgrounds, a dog run, plantings, and the seasonal Governor’s Island Ferry connecting Brooklyn and Governors Island.
About BIG
BIG – Bjarke Ingels Group is a leading international partnership of architects, designers, builders and thinkers operating within the fields of architecture, urbanism, research and development. BIG is led by partners – Bjarke Ingels, Andreas Klok Pedersen, Finn Nørkjær, David Zahle, Jakob Lange, Thomas Christoffersen and Managing Partners, Sheela Maini Søgaard and Kai-Uwe Bergmann – with offices in Copenhagen and New York. In all our actions we try to move the focus from the little details to the BIG picture. www.big.dk
About MVVA
MVVA- Michael van Valkenburgh Associates is a landscape architecture firm that creates environmentally sustainable and experientially rich places across a wide range of landscape scales, from city to campus to garden. With offices in Brooklyn, New York, and Cambridge, Massachusetts, and a staff of 65, MVVA approaches design and planning as a creative collective. www.mvvainc.com
COLLABORATORS
Michael Van Valkenburgh Associates (Landscape Design), Knippers Helbig (Structure), Tilotson Design Associates (Lighting Design), AltieriSeborWieber (MEP), Pantocraft (Code), Formactiv (Expediter)
Related Stories
Hotel Facilities | Jul 26, 2023
Hospitality building construction costs for 2023
Data from Gordian breaks down the average cost per square foot for 15-story hotels, restaurants, fast food restaurants, and movie theaters across 10 U.S. cities: Boston, Chicago, Las Vegas, Los Angeles, Miami, New Orleans, New York, Phoenix, Seattle, and Washington, D.C.
Sustainability | Jul 26, 2023
Carbon Neutrality at HKS, with Rand Ekman, Chief Sustainability Officer
Rand Ekman, Chief Sustainability Officer at HKS Inc., discusses the firm's decarbonization strategy and carbon footprint assessment.
Sports and Recreational Facilities | Jul 26, 2023
10 ways public aquatic centers and recreation centers benefit community health
A new report from HMC Architects explores the critical role aquatic centers and recreation centers play in society and how they can make a lasting, positive impact on the people they serve.
Multifamily Housing | Jul 25, 2023
San Francisco seeks proposals for adaptive reuse of underutilized downtown office buildings
The City of San Francisco released a Request For Interest to identify office building conversions that city officials could help expedite with zoning changes, regulatory measures, and financial incentives.
Urban Planning | Jul 24, 2023
New York’s new ‘czar of public space’ ramps up pedestrian and bike-friendly projects
Having made considerable strides to make streets more accessible to pedestrians and bikers in recent years, New York City is continuing to build on that momentum. Ya-Ting Liu, the city’s first public realm officer, is shepherding $375 million in funding earmarked for projects intended to make the city more environmentally friendly and boost quality of life.
Market Data | Jul 24, 2023
Leading economists call for 2% increase in building construction spending in 2024
Following a 19.7% surge in spending for commercial, institutional, and industrial buildings in 2023, leading construction industry economists expect spending growth to come back to earth in 2024, according to the July 2023 AIA Consensus Construction Forecast Panel.
Hotel Facilities | Jul 21, 2023
In Phoenix, a former motel transforms into a boutique hotel with a midcentury vibe
The Egyptian Motor Hotel’s 48 guest rooms come with midcentury furnishings ranging from egg chairs to Bluetooth speakers that look like Marshall amplifiers.
Office Buildings | Jul 20, 2023
The co-worker as the new office amenity
Incentivizing, rather than mandating the return to the office, is the key to bringing back happy employees that want to work from the office. Spaces that are designed and curated for human-centric experiences will attract employees back into the workplace, and in turn, make office buildings thrive once again. Perkins&Will’s Wyatt Frantom offers a macro to micro view of the office market and the impact of employees on the future of work.
Healthcare Facilities | Jul 19, 2023
World’s first prefab operating room with fully automated disinfection technology opens in New York
The first prefabricated operating room in the world with fully automated disinfection technology opened recently at the University of Rochester Medicine Orthopedics Surgery Center in Henrietta, N.Y. The facility, developed in a former Sears store, features a system designed by Synergy Med, called Clean Cube, that had never been applied to an operating space before. The components of the Clean Cube operating room were custom premanufactured and then shipped to the site to be assembled.
Performing Arts Centers | Jul 18, 2023
Perelman Performing Arts Center will soon open at Ground Zero
In September, New York City will open a new performing arts center in Lower Manhattan, two decades after the master plan for Ground Zero called for a cultural component there. At a cost of $500 million, including $130 million donated by former mayor Michael R. Bloomberg, the Perelman Performing Arts Center (dubbed PAC NYC) is a 138-foot-tall cube-shaped building that glows at night.























