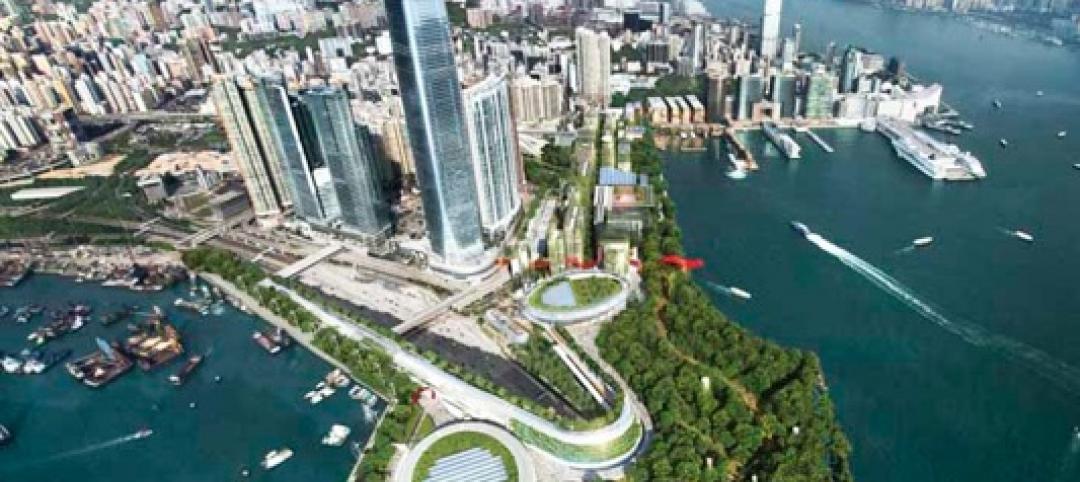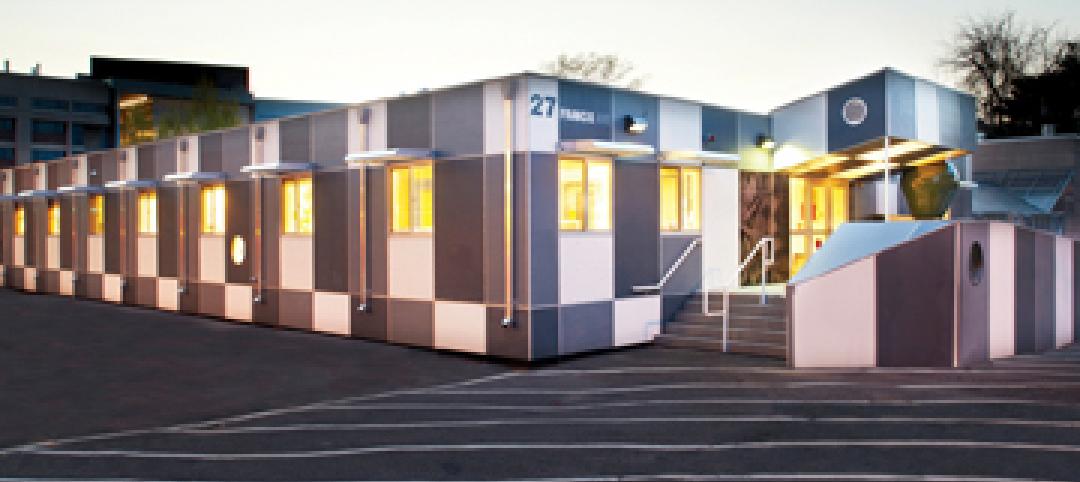BIG + HKS + MDA have unveiled the design for the new Honeycomb building and its adjacent public plaza in The Bahamas – a 175,000-sf residential building with a private pool on each balcony overlooking the marina.
BIG is serving as design architect, with HKS as local architect and Michael Diggiss Architects as executive architect.
Albany is a modern, paradise-like beach and golf resort community, located on the south coast of New Providence Island. The Honeycomb will be the tallest structure in Albany, making it a landmark in the resort, and a beacon from the ocean.
The façade has a hexagonal pattern that uniquely frames the natural beauty of the Island. The balconies are deep enough to not only provide outdoor spaces, but also summer kitchens and a pool sunken into the balcony of each unit.
Each balcony slab folds down at the deepest point of each pool, always coinciding with a partition wall at the level below. These walls serve as beams to support the weight of the water. The pools have a transparent edge towards the plaza, eliminating the visual barrier between the pool and the environment. Bathers can be fully immersed in the view of the marina and the ocean beyond.
“Our design is driven by an effort to maximize the enjoyment of the abundant natural qualities of Albany in The Bahamas: the landscape, the sea, and the sun," said Bjarke Ingels of BIG. "A honeycomb façade functionally supports the pools making them sink into the terrace floor and provides spectacular sight lines while maintaining privacy for each residence. Drawing inspiration from its coastal setting, the hexagonal design evokes the natural geometries you find in certain coral formations or honeycombs.”
On the ground level, the façade pattern melts into the pavement of the plaza, creating a subtle topography on the square. Along the edge, various hexagons transform into green mounds with plants, palm trees, and integrated seating.
The center of the square is formed by a shallow pond, which is fed by fountains scattered around the plaza, and a network of small creeks between the hexagonal pavers.
The residences in the building offer a variety of floor plans that will suit the diverse lifestyles of its tenants. The residential lobby and high-end retail will activate the public plaza. A golf cart parking and storage units are oriented towards the parking lot on the north, in close proximity to Albany’s championship golf course.
The Honeycomb will be the centerpiece of Albany’s masterplan for a live, work, and play environment unlike any other in The Bahamas.
For more information on Albany and its developments, visit www.albanybahamas.com.
ABOUT ALBANY – THE BAHAMAS
Albany, located in The Bahamas, is a luxury resort community jointly owned by Tavistock Group, Tiger Woods and Ernie Els. Opened in 2010, Albany is nestled along approximately 600 oceanfront acres on the southwestern end of New Providence and conveniently located seven minutes and five miles from Nassau’s international airport. Albany features an array of residential offerings and amenities for all members of the family, including a well-appointed boutique hotel, a 71-slip mega-yacht marina, an Ernie Els-designed golf course, a fitness center and spa, an adult pool and bar, a family water park, a kids’ clubhouse and casual and fine dining restaurants. Albany's deep-water marina is being designed and built to aesthetically rival the great resort ports of the world. www.albanybahamas.com
ABOUT TAVISTOCK GROUP
Tavistock Group is an international private investment organization founded by Joe Lewis. With investments in more than 200 companies across 15 countries, Tavistock Group’s investment portfolio includes: life sciences, sports teams and sporting events, manufacturing and distribution, oil, gas and energy, financial services, restaurants, commercial properties, private luxury residential properties, resort properties and master-planned real estate developments. For more information, visit www.tavistock.com.
ABOUT NEW VALLEY
New Valley, LLC, a wholly owned subsidiary of Vector Group, Ltd., is a Delaware limited liability company focused on real estate investments primarily in the United States and the Caribbean. New Valley is an opportunistic investor in a variety of asset types, including commercial, residential, hospitality, and mixed-use properties. The company takes an active role in the repositioning and management of properties in which it holds an interest. In addition to its real estate investments, New Valley also holds a 50% stake in Douglas Elliman Realty, LLC, which operates the largest residential real estate brokerage in the New York metropolitan area and one of the fastest growing brokerages in South Florida. www.newvalley.com.
ABOUT BIG
BIG – Bjarke Ingels Group is a leading international partnership of architects, designers, builders and thinkers operating within the fields of architecture, urbanism, research and development. BIG is led by partners – Bjarke Ingels, Andreas Klok Pedersen, Finn Nørkjær, David Zahle, Jakob Lange, Thomas Christoffersen and Managing Partners, Sheela Maini Søgaard and Kai-Uwe Bergmann – with offices in Copenhagen and New York. In all our actions we try to move the focus from the little details to the BIG picture. www.big.dk
Related Stories
| Mar 16, 2011
AIA offers assistance to Japan's Architects, U.S. agencies coordinating disaster relief
“Our hearts go out to the people of Japan as a result of this horrific earthquake and tsunami,” said Clark Manus, FAIA, 2011 President of the AIA. “We are in contact with our colleagues at AIA Japan and the Japan Institute of Architects to offer not only our condolences but our profession's technical and professional expertise when the initiative begins focusing on rebuilding."
| Mar 16, 2011
Are you working on a fantastic residence hall project? Want to tell us about it?
The feature story for the May 2011 issue of Building Design+Construction will focus on new trends in university residence hall design and construction, and we’re looking for great projects to report on and experts to interview. Projects can involve new construction or remodeling/reconstruction work, and can be recently completed, currently under construction, or still on the boards.
| Mar 16, 2011
Foster + Partners to design carbon-neutral urban park for West Kowloon Cultural District in Hong Kong
Foster + Partners has been selected by the board of the West Kowloon Cultural District Authority to design a massive 56-acre urban park on a reclaimed harbor-front site in Hong Kong. Designed as a carbon-neutral development, “City Park” will seamlessly blend into existing streets while creating large expanses of green space and seventeen new cultural venues.
| Mar 15, 2011
What Starbucks taught us about redesigning college campuses
Equating education with a cup of coffee might seem like a stretch, but your choice of college, much like your choice of coffee, says something about the ability of a brand to transform your day. When Perkins + Will was offered the chance to help re-think the learning spaces of Miami Dade College, we started by thinking about how our choice of morning coffee has changed over the years, and how we could apply those lessons to education.
| Mar 15, 2011
What will the architecture profession look like in 2025?
The global economy and the economic recession have greatly affected architecture firms' business practices. A Building Futures survey from the Royal Institute of British Architects looks at how these factors will have transformed the profession and offers a glimpse of future trends. Among the survey's suggestions: not only will architecture firms have to focus on a financial and business approach rather than predominantly design-led offices, but also company names are predicted to drop ‘architect’ altogether.
| Mar 15, 2011
Passive Strategies for Building Healthy Schools, An AIA/CES Discovery Course
With the downturn in the economy and the crash in residential property values, school districts across the country that depend primarily on property tax revenue are struggling to make ends meet, while fulfilling the demand for classrooms and other facilities.
| Mar 14, 2011
Renowned sustainable architect Charles D. Knight to lead Cannon Design’s Phoenix office
Cannon Design is pleased to announce that Charles D. Knight, AIA, CID, LEED AP, has joined the firm as principal. Knight will serve as the leader of the Phoenix office with a focus on advancing the firm’s healthcare practice. Knight brings over 25 years of experience and is an internationally recognized architect who has won numerous awards for his unique contributions to the sustainable and humanistic design of healthcare facilities.
| Mar 11, 2011
University of Oregon scores with new $227 million basketball arena
The University of Oregon’s Matthew Knight Arena opened January 13 with a men’s basketball game against USC where the Ducks beat the Trojans, 68-62. The $227 million arena, which replaces the school’s 84-year-old McArthur Court, has a seating bowl pitched at 36 degrees to replicate the close-to-the-action feel of the smaller arena it replaced, although this new one accommodates 12,364 fans.
| Mar 11, 2011
Temporary modular building at Harvard targets sustainability
Anderson Anderson Architecture of San Francisco designed the Harvard Yard childcare facility, a modular building manufactured by Triumph Modular of Littleton, Mass., that was installed at Harvard University. The 5,700-sf facility will remain on the university’s Cambridge, Mass., campus for 18 months while the Harvard Yard Child Care Center and the Oxford Street Daycare Coop are being renovated.
| Mar 11, 2011
Holiday Inn reworked for Downtown Disney Resort
The Orlando, Fla., office of VOA Associates completed a comprehensive interior and exterior renovation of the 14-story Holiday Inn in the Downtown Disney Resort in Lake Buena Vista, Fla. The $25 million project involved rehabbing the hotel’s 332 guest rooms, atrium, swimming pool, restaurant, fitness center, and administrative spaces.





















