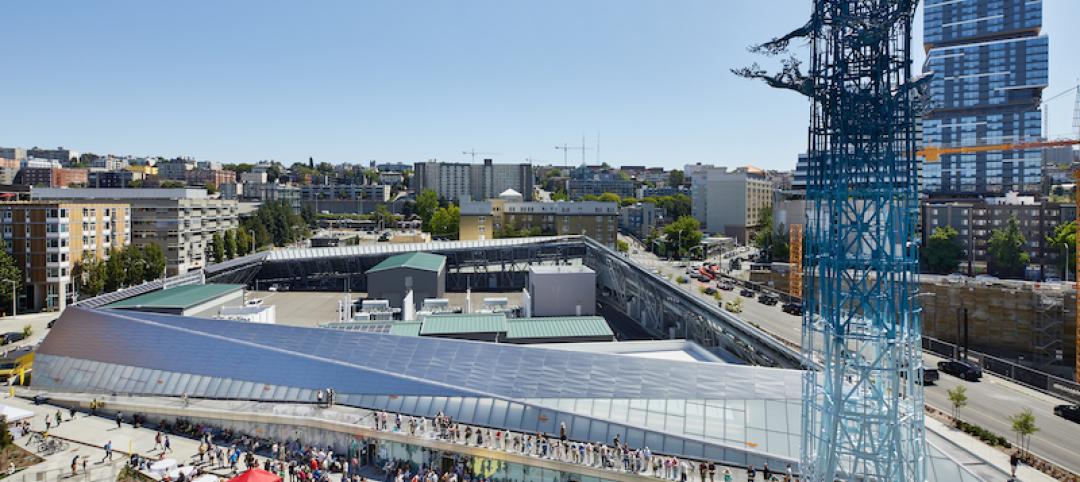Yet another High Line-esque project has been proposed, this time in Queens.
A blueprint has been developed for a 3.5-mile stretch of abandoned railroad tracks, which would connect Rego Park to Ozone Park with a walkway and bike path. This would also link the Gateway National Recreation Area to Forest Park, though indirectly.
The blueprint is part of a study released by the Trust for Public Land that included a cost breakdown and outlines for park's amenities, according to Curbed. The study prices the project, called the Queensway, at $122 million—this is less than the $152 million cost of the High Line phases 1 and 2. Funding, according to the study, might come from philanthropy, earned income, and public funding.
The Trust calculated that the park would draw as many as a million people annually, and would boost business for local shops and eateries.
The plan for the project was created by WXY Architecture + Urban Design and dlandstudio architecture.
Queensway is competing with a project to restore transit service on the track, formerly the Long Island Railroad Rockaway line. Neither has gotten support from the mayor yet, but the Queensway project has attracted support from other public officials. One such official is congresswoman Grace Meng, who said the project "has the potential to be the new gem of open space in the borough."
Check out renderings of the project below, courtesy of Curbed.
Related Stories
Cultural Facilities | Aug 28, 2019
Seattle’s newest substation doubles as a civic amenity
The Denny Substation includes 44,000 sf of open space that invites local residents and visitors to frequent the complex.
Cultural Facilities | Aug 23, 2019
Snøhetta to design Shanghai Grand Opera House
The Opera House is part of a new urban master plan for Shanghai.
Cultural Facilities | Aug 19, 2019
Tanglewood in the Berkshires is now a year-round facility
It recently debuted three climate-controlled event spaces and an indoor-outdoor café
Cultural Facilities | Jul 15, 2019
Steven Holl Architects and Architecture Acts to design Ostrava Concert Hall in the Czech Republic
Their winning proposal was supported by six of the seven members of the jury.
Cultural Facilities | Jul 11, 2019
BIG’s MÉCA combines three regional art agencies into one loop
The project gives Bordeaux an art-filled public space from the waterfront to the city’s new urban room.
Cultural Facilities | Jul 1, 2019
MAD Architects' proposal for the Yiwu Grand Theater will be built on the Dongyang River
MAD beat out four other proposals for the opportunity to design the theater.
Multifamily Housing | Jun 27, 2019
David Baker Architects wins 2019 HUD 'best in affordable housing' honor
The firm's Williams Terrace project is the first dedicated housing for Charleston, S.C.’s low-income seniors. It's one of four developments to win 2019 AIA/HUD housing awards.
Sports and Recreational Facilities | Jun 27, 2019
Foster + Partners unveils design of wooden boathouse for Row New York
The project will sit on the banks of the Harlem River in Sherman Creek Park.
Cultural Facilities | May 17, 2019
Mulva Cultural Center builds upon city's arts legacy
Former ConocoPhillips CEO and wife have donated millions for culture and education.
Cultural Facilities | May 7, 2019
Austin-area Boys & Girls Club opens headquarters with robust local financial support
Facility is expanding its after-school programming.























