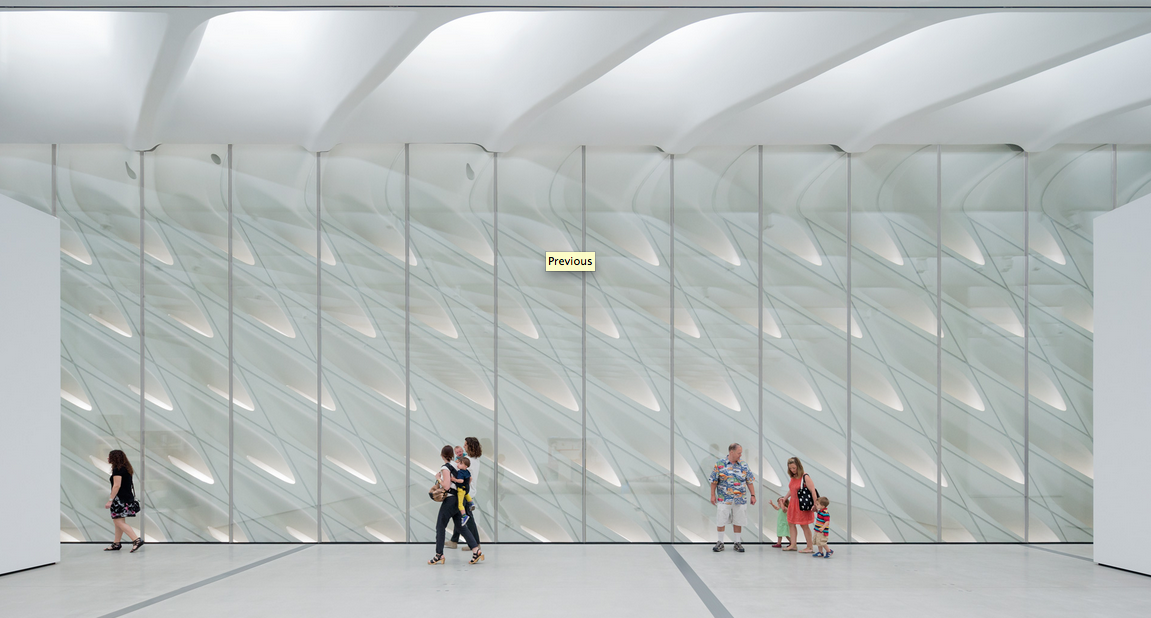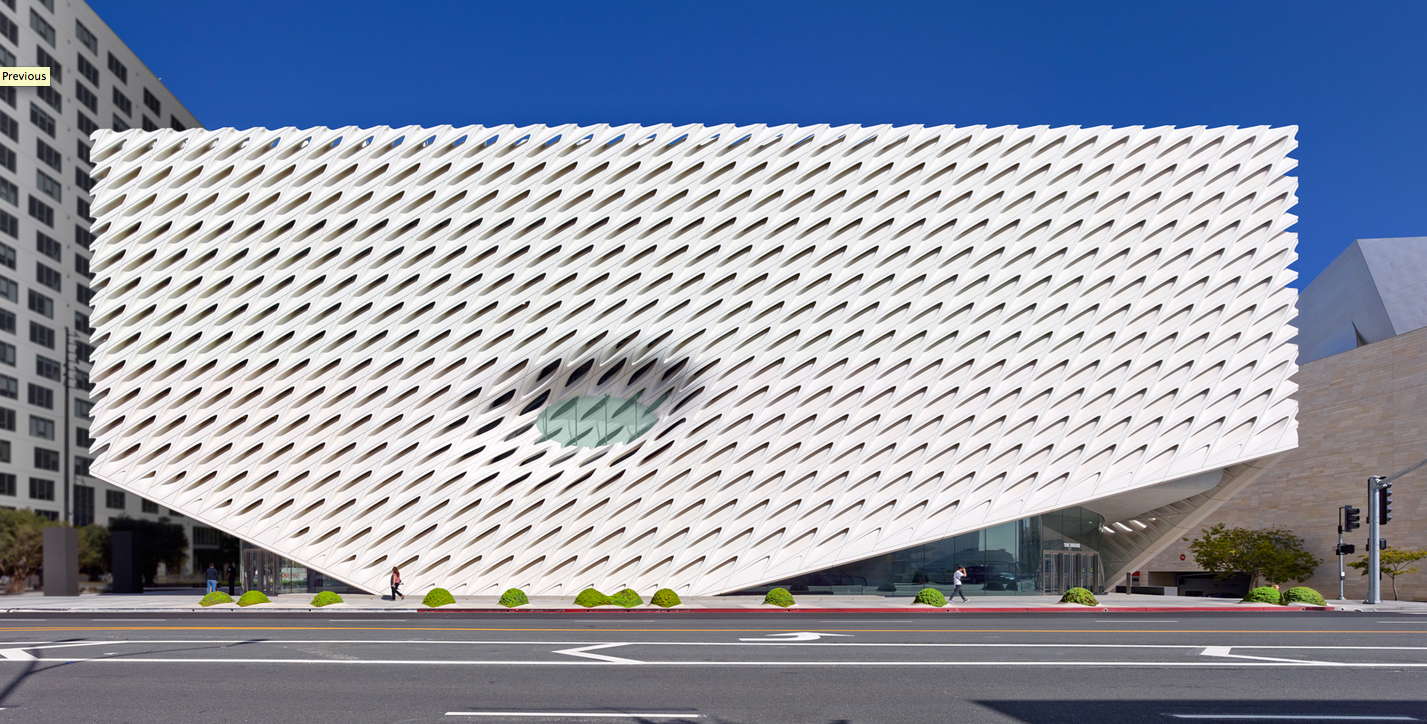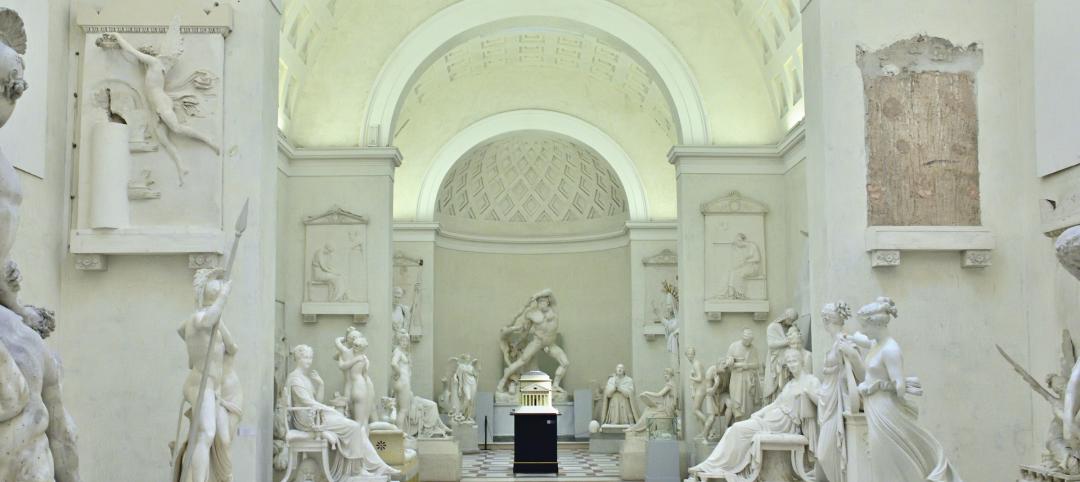The Broad, L.A.’s newest contemporary art museum, will open this Sunday, Sept. 20.
The 120,000-sf, three-story museum cost $140 million and was designed by Diller Scofidio + Renfro in collaboration with Gensler. Founded by philanthropers and art collectors Eli and Edythe Broad, the museum houses nearly 2,000 pieces of contemporary art from artists that include Andy Warhol and Jasper Johns. It also provides 15,000 sf of exhibition space on the ground floor and 35,000 sf of naturally-lit, column-free space on the third floor.
The museum's design concept is called "the veil and the vault." It combines gallery space and collection storage.
The vault, which stores the heart of the collection, is located in the center of the building. It is in full view, hovering midway in the building, and its carved underside shapes the lobby below and the public circulation routes.
A 105-foot escalator tunnels through the vault to the third-floor gallery. Visitors also descend through the vault via a winding stair, where they can see the art collection through windows into storage areas. Meanwhile, the veil is a honeycomb-like structure that spans the block-long building and provides natural daylight. The veil lifts at the front entry corners of the building, through which visitors enter into a lobby and gift shop.
Along with The Broad museum, construction was completed on Grand Avenue, the street where the museum is situated. A 24,000-sf public plaza, landscaped with a grove of 100-year-old Barouni olive trees and a tilted lawn, was built, as were a new crosswalk and planted median that connect The Broad on the west side of Grand Avenue with MOCA and the Colburn School.
A pair of wide stairs and an elevator connecting the plaza with the planned Hope Street Metro Regional Connector Rail station at 2nd Street was built on the west side of the street.
At the western end of the plaza will be Otium, a restaurant that will open in fall 2015.
The Broad includes a 155,000-sf, three-story subterranean parking garage with spaces for 344 vehicles, including spaces for electric cars and bicycles.
 The Broad's third floor gallery with skylights and interior veil
The Broad's third floor gallery with skylights and interior veil

Related Stories
Museums | Mar 25, 2024
Chrysler Museum of Art’s newly expanded Perry Glass Studio will display the art of glassmaking
In Norfolk, Va., the Chrysler Museum of Art’s Perry Glass Studio, an educational facility for glassmaking, will open a new addition in May. That will be followed by a renovation of the existing building scheduled for completion in December.
Museums | Mar 11, 2024
Nebraska’s Joslyn Art Museum to reopen this summer with new Snøhetta-designed pavilion
In Omaha, Neb., the Joslyn Art Museum, which displays art from ancient times to the present, has announced it will reopen on September 10, following the completion of its new 42,000-sf Rhonda & Howard Hawks Pavilion. Designed in collaboration with Snøhetta and Alley Poyner Macchietto Architecture, the Hawks Pavilion is part of a museum overhaul that will expand the gallery space by more than 40%.
Products and Materials | Feb 29, 2024
Top building products for February 2024
BD+C Editors break down February's top 15 building products, from custom-engineered glass bridges to washroom accessories.
Giants 400 | Feb 8, 2024
Top 40 Museum Construction Firms for 2023
Turner Construction, Clark Group, Bancroft Construction, STO Building Group, and Alberici-Flintco top BD+C's ranking of the nation's largest museum and gallery general contractors and construction management (CM) firms for 2023, as reported in Building Design+Construction's 2023 Giants 400 Report.
Giants 400 | Feb 8, 2024
Top 40 Museum Engineering Firms for 2023
Arup, KPFF Consulting Engineers, Alfa Tech Consulting Engineers, Kohler Ronan, and Thornton Tomasetti top BD+C's ranking of the nation's largest museum and gallery engineering and engineering/architecture (EA) firms for 2023, as reported in Building Design+Construction's 2023 Giants 400 Report.
Giants 400 | Feb 8, 2024
Top 70 Museum Architecture Firms for 2023
SmithGroup, Gensler, Ayers Saint Gross, Quinn Evans, HGA, and Cooper Robertson head BD+C's ranking of the nation's largest museum and gallery architecture and architecture/engineering (AE) firms for 2023, as reported in Building Design+Construction's 2023 Giants 400 Report.
Museums | Jan 30, 2024
Meier Partners' South Korean museum seeks to create a harmonious relationship between art and nature
For the design of the newly completed Sorol Art Museum in Gangneung, South Korea, Meier Partners drew from Korean Confucianism to achieve a simplicity of form, material, and composition and a harmonious relationship with nature. The museum is scheduled to open on February 14. It is the firm’s first completed project since restructuring as Meier Partners.
Sponsored | BD+C University Course | Jan 17, 2024
Waterproofing deep foundations for new construction
This continuing education course, by Walter P Moore's Amos Chan, P.E., BECxP, CxA+BE, covers design considerations for below-grade waterproofing for new construction, the types of below-grade systems available, and specific concerns associated with waterproofing deep foundations.
Museums | Jan 8, 2024
Achieving an ideal visitor experience with the ADROIT approach
Alan Reed, FAIA, LEED AP, shares his strategy for crafting logical, significant visitor experiences: The ADROIT approach.
Cultural Facilities | Nov 21, 2023
Arizona’s Water Education Center will teach visitors about water conservation and reuse strategies
Phoenix-based architecture firm Jones Studio will design the Water Education Center for Central Arizona Project (CAP)—a 336-mile aqueduct system that delivers Colorado River water to almost 6 million people, more than 80% of the state’s population. The Center will allow the public to explore CAP’s history, operations, and impact on Arizona.
















