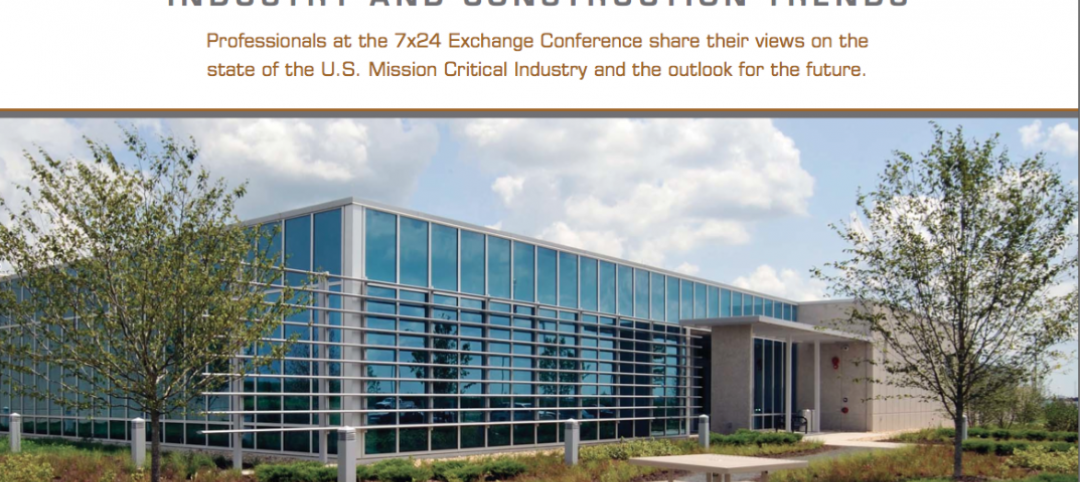Dubai has been chosen as the site of the 2020 World Expo. HOK led the design team that developed the master plan for the Expo, which is expected to draw more than 25 million visitors from October 2020 through April 2021.
Dubai’s selection – themed "Connecting Minds, Creating the Future" – was announced Nov. 27 by representatives of the 168 Bureau of International Expositions (BIE) member nations. Selected over three cities in Brazil, Russia and Turkey, Dubai will become the first Middle Eastern city to host the event in its 150-year history.
"This win is a testament to the commitment of the UAE citizens to create a prosperous future for their country and region," said Daniel Hajjar, HOK's management principal in Dubai. "We are proud to have led the design of the Expo site and to be associated with producing a winning entry for Dubai so that this great country can continue to boost its reputation on a global stage."
"Dubai’s win elevates its status as a global city with world-class infrastructure and highlights its commitment to sustainable energy," added HOK President Bill Hellmuth, AIA.
"This is a well-deserved honor for the UAE," said Tim Gale, PPLI, FRSA, director of planning for HOK in London. "With its mixture of education, innovation and entertainment, the plan reflects the wonderful qualities of Dubai and the form and spirit of a World Expo."
The 1,082-acre (438-hectare) Expo site is on the southwestern edge of Dubai in Jebel Ali, near Dubai's new Al Maktoum International Airport and Jebel Ali Port.
HOK's design features three separate pavilions symbolizing opportunity, sustainability and mobility, with “innovation pods” and “best practice areas” in each thematic zone. These three zones emanate from a central plaza named the Al Wasl, a historical name for Dubai meaning "the connection." Inspired by the layout of a traditional Arabic "souk," or marketplace, the design places larger pavilions to the perimeter while clustering smaller exhibit spaces toward the center of the site. This creates a smooth pedestrian flow while encouraging interaction among visitors.
The team planned the Expo site and infrastructure to create a new sustainable benchmark for events in the Middle East. An iconic photovoltaic fabric structure covers the main walkways, acting as a solar-powered sun shade and combining with photovoltaic panels on building facades to capture enough sunlight to generate at least half of the Expo's energy requirements onsite.
At night, the fabric will be transformed into an illuminated display of lights and digital projections. Smaller connective streets will be shaded through the use of pavilions and strategic landscaping. The alternative transportation plan includes a gondola that links each of the thematic zones and the main entrance while creating an additional viewing experience for visitors. Other sustainable strategies include recycling wastewater, reusing materials and monitoring the carbon footprint.
After the close of the Expo in 2021, three main pavilions – the Welcome Pavilion, the Innovation Pavilion and the UAE Pavilion – will be combined and transformed into the Museum of the Future.
HOK teamed with Populous, which provided venue planning and participant design guidelines, and Arup, which provided infrastructure and transportation services, on the master plan.
To support the Dubai Expo 2020, the UAE is expected to award an estimated US$35 billion in construction and other supplier contracts in 2014. The Expo is the third-largest global event after the Olympics and the FIFA World Cup.
HOK’s projects in the United Arab Emirates include the Dubai Marina; the Dubai International Financial Centre; Dubai Festival City, a master plan and mixed-use development design comprising retail, leisure, hotel, residential and office facilities; The Change Initiative store, a sustainable retail prototype in Dubai; EMAAR Opera District Master Plan in Dubai and the Abu Dhabi National Oil Company (ADNOC) headquarters in Abu Dhabi.
HOK is a global design, architecture, engineering and planning firm. Through a network of 24 offices worldwide, HOK provides design excellence and innovation to create places that enrich people's lives and help clients succeed. For four consecutive years, DesignIntelligence has ranked HOK as a leader in sustainable and high-performance design.
Related Stories
| Feb 7, 2012
Data center construction boom driven by healthcare and technology
The study includes insight and perspective regarding current investment plans of stakeholders, potential challenges to the data center boom, data center efficiency levels, the impact of new designs and technologies, and delivery methods.
| Feb 7, 2012
Kawneer and Traco combine portfolios
Portfolio includes curtain wall systems, windows, entrances and framing systems.
| Feb 7, 2012
Lubbers promoted to creative director at Wight & Co.
Lubbers has been instrumental in many recent high profile Wight projects, including the College of DuPage Student Resource Center, Seaton Computing Center, The Adler Planetarium Sky Theater transformation and UNO Charter Schools.
| Feb 7, 2012
Shepley Bulfinch opens San Francisco office
This expansion establishes a physical presence that builds on a portfolio of work for institutional clients on the West Coast, dating to the development of the original Stanford University campus in 1891
| Feb 7, 2012
Thornton Tomasetti opens new office in Denver
The firm, which now has 25 offices internationally, opened the new office to better serve current and potential clients in the western Central region and Mountain States.
| Feb 6, 2012
Slight increase in nonres construction spending expected in 2012, growth projected for 2013
Commercial sector expected to lead real estate recovery.
| Feb 6, 2012
FMI releases 2012 Construction Productivity Report
Downsizing has resulted in retaining the most experienced and best-trained personnel who are the most capable of working more efficiently and harder.
| Feb 6, 2012
Kirchhoff-Consigli begins Phase 2 renovations at FDR Presidential Library and Museum
EYP Architecture & Engineering is architect for the $35 million National Archives Administration project.
| Feb 6, 2012
Siemens gifts Worcester Polytechnic Institute $100,000 for fire protection lab renovation
Siemens support is earmarked for the school’s Fire Protection Engineering Lab, a facility that has been forwarding engineering and other advanced degrees, graduating fire protection engineers since 1979.
























