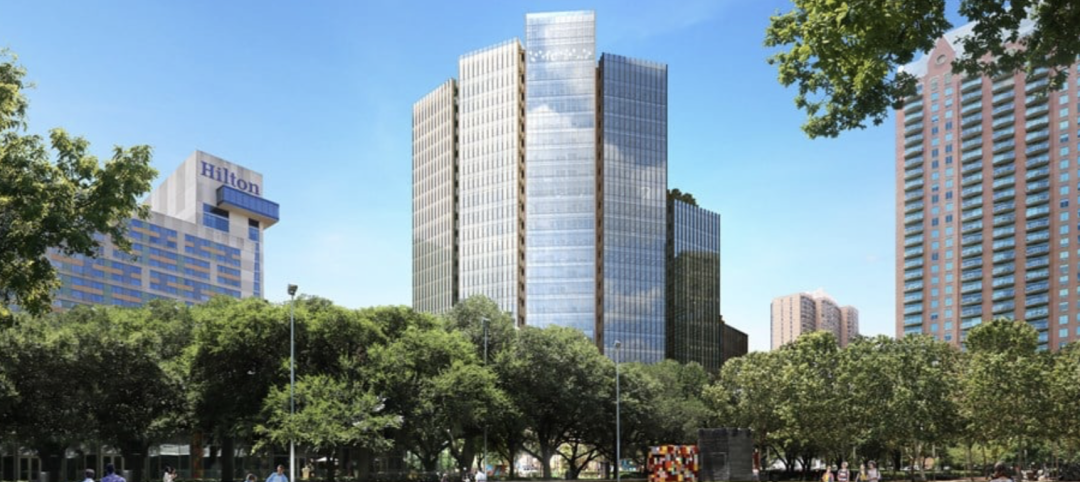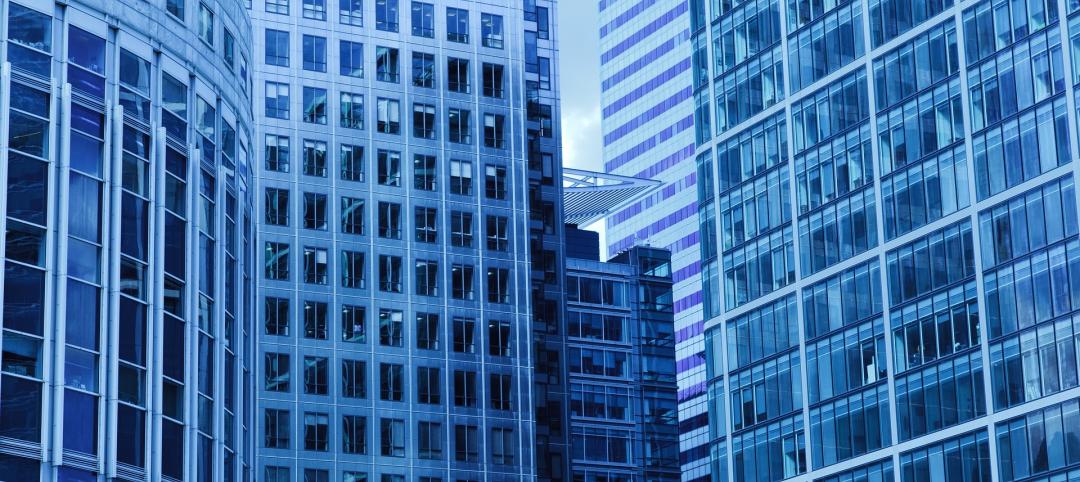GlaxoSmithKline officially opened its new double LEED Platinum certified facility in Philadelphia’s Navy Yard Corporate Center earlier today, ushering in a new era of how people work in Philadelphia. Employees, families and friends celebrated a ribbon-cutting ceremony with GSK President of North America Pharmaceuticals Deirdre Connelly, Liberty Property Trust Chief Executive Officer Bill Hankowsky, Synterra Partners Principal Bill Wilson, design architect Robert A.M. Stern, workplace strategist and interior architect Francis Cauffman Principal John Campbell and Philadelphia Mayor Michael A. Nutter.
“Our new work space is designed to inspire and connect people,” says Deirdre Connelly, President, North America Pharmaceuticals, GSK. “My teammates and I are energized by this new environment, where we can do our best work and collaborate without the constraints of office walls.”
The 208,000 square foot building at Five Crescent Drive represents an $80 million investment by Liberty Property/Synterra, and an investment of approximately $70 million by GSK. GSK has signed a 15.5-year lease at the building, which includes a four-story central atrium, a monumental stairway, a coffee shop, cafeteria, fitness center, meeting centers and a large multi-purpose room.
“GSK’s new facility reflects the reality of The Navy Yard: it is a Philadelphia magnet for creative, forward-looking companies,” said Bill Hankowsky, Chief Executive Officer, Liberty Property Trust. “Innovation and growth are now synonymous with this dynamic environment.”
Photo: Francis Dzikowski / Esto for Robert A.M. Stern Architects, LLP
The four-story, glass-encased building with an open floor plan and grand central staircase has been awarded both Core & Shell™ and Commercial Interiors™ LEED® Platinum certification from the U.S. Green Building Council. It is the first double LEED® Platinum building in Philadelphia. It is anticipated that the innovative building systems will save as much as 30% of energy use when compared to a traditional building.
These substantial energy savings are the result of the state-of-the-art building façade and high-performance glass which maximize daylight in winter while reducing heat gain and providing shading in summer. ENERGY STAR-rated lighting and equipment, as well as an astronomical time clock and cloud sensor program, activate the automatic shades on windows to control glare. In addition smart meters track and monitor the building’s energy and water use and provide ongoing accountability for utility consumption and performance.
Photo: Francis Dzikowski / Esto for Robert A.M. Stern Architects, LLP
“It was GSK’s commitment to Philadelphia that put The Navy Yard well over the 10,000 employee mark,” said Mayor Michael A. Nutter. “Just 18 months ago we stood here to break ground on this project, and I am thrilled to be here today to celebrate the grand opening of one of the most innovative, healthy, and green work spaces in the US.
Sweeping views of Philadelphia are accessible from nearly 90% of the workspaces. In the office-less layout, employees are located in “neighborhoods” and can work in a variety of settings throughout the day. These include custom-designed sit-to-stand workstations, team tables, meeting areas, social areas with soft seating, and quiet rooms.
“Francis Cauffman is very excited to see employees working and interacting throughout the entire building, and to hear the highly positive employee response to their new workplace,” said John B. Campbell, LEED AP, AIA, RIBA, Principal-in-Charge of Workplace Strategies at Francis Cauffman. “By creating an open and healthy workplace environment focused on providing the right physical and IT tools with a wide variety of work settings throughout the building, the new workplace has transformed the level of energy, engagement and connectivity across the organization.”
Photo: Eric Laignel for Francis Cauffman
Daily service to and from Center City via The Navy Yard Express Shuttle along with plentiful parking and key amenities, such as parks with Wi-Fi access and recreational activities and the soon-to-be-completed Courtyard by Marriott, a flagship property with an upscale bar and restaurant, attract employees to a unique and vibrant setting.
Innovation and sustainability from top to bottom
Whether one starts on the top of the building, which offers a green rooftop, or at the front door apron which features Five Standards (Dazzle), a Mural Arts Program commissioned piece of public art by Virgil Marti, GlaxoSmithKline at The Navy Yard delivers excitement and energy. The five 16’ x 7’ foot steel and mirror polished stainless steel sculptures resemble looking glasses; their design fitting seamlessly along the GSK facade, which appears as a large transparent ship docked at Five Crescent Drive.
The roof is covered 40% with vegetation and an herb garden provides many benefits including: reducing energy costs by providing natural insulation; absorbing storm water reducing the burden on the public storm water system; offering a beautiful space for events and meetings; and providing additional workspace for employees. High-efficiency, low-flow plumbing fixtures are expected to reduce water use by as much as 50% as compared to a traditional building, which will save an estimated 1.8 million gallons of water per year.?
The building’s ventilation system provides 30% more fresh air than required by code and monitored by carbon dioxide sensors installed at high-density spaces which increase the amount of fresh air in those spaces as carbon dioxide levels increase. The GSK facility and its grounds have been designated as a non-smoking site.?
For more about the building, visit http://us.gsk.com/html/media-news/navy-yard-press-kit.html.
Photo: Francis Dzikowski / Esto for Robert A.M. Stern Architects, LLP
Photo: Francis Dzikowski / Esto for Robert A.M. Stern Architects, LLP
Photo: Eric Laignel for Francis Cauffman
Photo: Eric Laignel for Francis Cauffman
Related Stories
Steel Buildings | Apr 6, 2023
2023 AISC Forge Prize winner envisions the gas station of the future
Forge Prize winner LVL (Level) Studio envisions a place where motorists can relax, work, play, shop, or perhaps even get healthcare while their vehicles charge.
Architects | Apr 6, 2023
New tool from Perkins&Will will make public health data more accessible to designers and architects
Called PRECEDE, the dashboard is an open-source tool developed by Perkins&Will that draws on federal data to identify and assess community health priorities within the U.S. by location. The firm was recently awarded a $30,000 ASID Foundation Grant to enhance the tool.
Architects | Apr 6, 2023
Design for belonging: An introduction to inclusive design
The foundation of modern, formalized inclusive design can be traced back to the Americans with Disabilities Act (ADA) in 1990. The movement has developed beyond the simple rules outlined by ADA regulations resulting in features like mothers’ rooms, prayer rooms, and inclusive restrooms.
Market Data | Apr 6, 2023
JLL’s 2023 Construction Outlook foresees growth tempered by cost increases
The easing of supply chain snags for some product categories, and the dispensing with global COVID measures, have returned the North American construction sector to a sense of normal. However, that return is proving to be complicated, with the construction industry remaining exceptionally busy at a time when labor and materials cost inflation continues to put pricing pressure on projects, leading to caution in anticipation of a possible downturn. That’s the prognosis of JLL’s just-released 2023 U.S. and Canada Construction Outlook.
Cladding and Facade Systems | Apr 5, 2023
Façade innovation: University of Stuttgart tests a ‘saturated building skin’ for lessening heat islands
HydroSKIN is a façade made with textiles that stores rainwater and uses it later to cool hot building exteriors. The façade innovation consists of an external, multilayered 3D textile that acts as a water collector and evaporator.
Market Data | Apr 4, 2023
Nonresidential construction spending up 0.4% in February 2023
National nonresidential construction spending increased 0.4% in February, according to an Associated Builders and Contractors analysis of data published by the U.S. Census Bureau. On a seasonally adjusted annualized basis, nonresidential spending totaled $982.2 billion for the month, up 16.8% from the previous year.
Sustainability | Apr 4, 2023
ASHRAE releases Building Performance Standards Guide
Building Performance Standards (BPS): A Technical Resource Guide was created to provide a technical basis for policymakers, building owners, practitioners and other stakeholders interested in developing and implementing a BPS policy. The publication is the first in a series of seven guidebooks by ASHRAE on building decarbonization.
Sustainability | Apr 4, 2023
NIBS report: Decarbonizing the U.S. building sector will require massive, coordinated effort
Decarbonizing the building sector will require a massive, strategic, and coordinated effort by the public and private sectors, according to a report by the National Institute of Building Sciences (NIBS).
Education Facilities | Apr 3, 2023
Oklahoma’s Francis Tuttle Technology Center opens academic center for affordable education and training
Oklahoma’s Francis Tuttle Technology Center, which provides career-specific training to adults and high school students, has completed its Francis Tuttle Danforth Campus—a two-story, 155,000-sf academic building. The project aims to fill the growing community’s rising demand for affordable education and training.
Sports and Recreational Facilities | Mar 30, 2023
New University of St. Thomas sports arena will support school's move to Division I athletics
The University of St. Thomas in Saint Paul, Minn., last year became the first Division III institution in the modern NCAA to transition directly to Division I. Plans for a new multipurpose sports arena on campus will support that move.



























