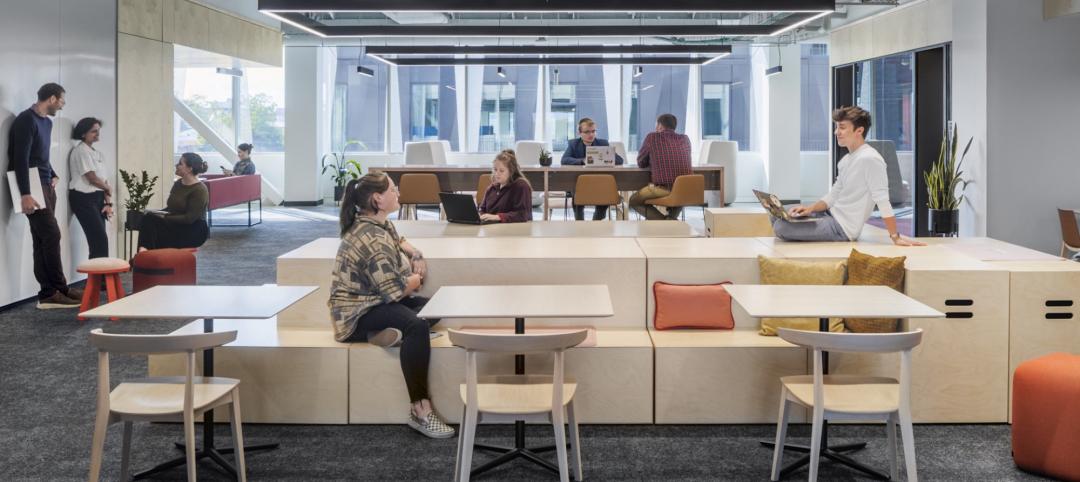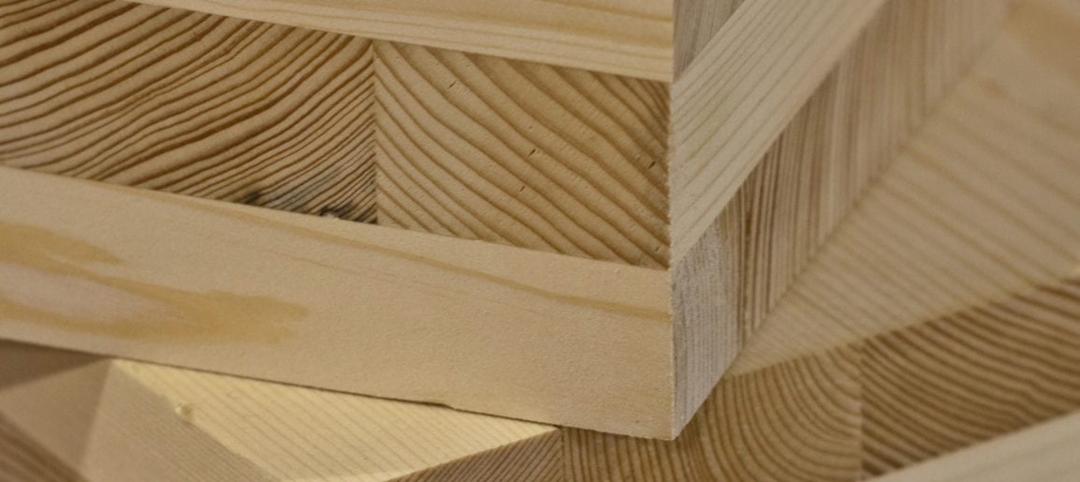Architects Snøhetta and AECOM have revealed their latest renderings of a new stadium for NBA basketball team the Golden State Warriors on the waterfront in San Francisco. Set to replace the team's existing home at the Oracle Arena in Oakland when the lease expires in 2017, the 67,000 square-metre arena will be constructed in time for the start of the 2017-18 basketball season and will also provide a venue for music concerts, conventions and other cultural events.
Snøhetta and AECOM's latest design shows a circular building with large areas of glazing around the facade, designed to give visitors a view from outside into the practice facility and the arena during games. Additional high-level windows will allow spectators inside the building a view through the walls to Bay Bridge just beyond.
"???We believe our new design lives up to the importance of this incredible waterfront site and fuses together the vision of the Golden State Warriors with the landscape of the bay," says Craig Dykers, architect and founding director of Snøhetta.
The Golden State Warriors arena will also accommodate 8000-square-metres of retail, plus a fire station with docks for two fireboats. The large disc-like roof is to be covered with LEDs and will be used for the projection of images and motifs. Construction is expected to take three years and will include $100 million worth of repairs to the piers, where the arena is set to be located.
Both Snøhetta and AECOM are also currently involved in the construction of several other major sport and event venues. AECOM has designed the masterplan for the Rio 2016 Olympic Games, while Snøhetta is working on an opera house in South Korea and the extension of the San Francisco Museum of Modern Art (SFMOMA).
Here's more information from the design team:
Golden State Warriors release updated design of new arena on San Francisco waterfront
Today the Golden State Warriors released the updated design of their new sports and entertainment arena on the waterfront at Piers 30-32 in San Francisco.
"This new design by Snøhetta and AECOM builds on the first draft we released to create an arena experience on the waterfront that is unique, community-focused and unlike any other venue in existence around the world," said Joe Lacob, Co-Executive Chairman and CEO of the Warriors. "The new design creates more open space and accessibility to the waterfront, new berths for fireboats and cruise ships and public views into the arena that will be one-of-a-kind for an NBA venue."
"From the beginning, we've said this arena will be world-class, incorporating the best in design, technology and sustainability," said Peter Guber, Co-Executive Chairman of the Warriors. "Snøhetta and AECOM have done a masterful job designing an arena and public space that will serve as the model for a 21st century digital sports and entertainment center."
The new arena design now includes a fire station with berths for two fireboats, a deep-water berth for large ships, public access space on the eastern edge of the pier, a sustainable "Gabion Wall" stormwater filtration system and public views that allow visitors to see inside the Golden State Warriors practice facility and into the arena during Warriors games. Additionally, the Warriors have removed nearly 750 seats and several luxury suites to allow fans to view the Bay Bridge from their seats inside the arena during games. The exterior roof of the arena will also feature small LEDs similar to the current Bay Lights art installation that can project images, patterns or shapes.
"???We believe our new design lives up to the importance of this incredible waterfront site and fuses together the vision of the Golden State Warriors with the landscape of the bay and the community input we've heard over the past several months," said Craig Dykers, Architect and Founding Partner of Snøhetta. "When people view the new designs, they will see a place that provides for everyone: fans, pedestrians, bicyclists, tourists, local residents and the diverse community of San Francisco."
"The NBA is thrilled about this new design and excited that the Bay Area's NBA team will be playing in a unique, world-class facility on the San Francisco waterfront," said NBA Commissioner David Stern. "Once completed, the Warriors' arena will provide our fans with one of the most technologically advanced and unique fan experiences in the NBA and all of professional sports."
"These updated designs show the incredible potential of a new waterfront venue at Piers 30-32," said San Francisco Mayor Ed Lee. "In addition to hosting the Warriors and enabling our city to host major indoor sporting events and concerts, the Piers 30-32 project will provide tremendous public benefits to San Francisco, including a new fire station, berths for large ships and SFFD fire boats and an expansive new civic space for fans, residents and tourists to enjoy."
The privately financed arena will be located at Piers 30-32 on San Francisco Bay, south of the Bay Bridge, between the Ferry Building and AT&T Park.
Under the agreement, the City will provide the land and the Warriors will pay to repair the crumbling piers and privately finance the arena project. The cost of repairs alone is estimated at $100-120 million.
The new facility will host the Bay Area's NBA basketball team, as well as provide a spectacular new venue for top-tier concerts, cultural events and conventions - prominent events the City currently cannot accommodate.
(http://www.dezeen.com/2013/05/07/golden-state-warriors-arena-by-snohetta-and-aecom/
)
Related Stories
Student Housing | Dec 7, 2022
Cornell University builds massive student housing complex to accommodate planned enrollment growth
In Ithaca, N.Y., Cornell University has completed its North Campus Residential Expansion (NCRE) project. Designed by ikon.5 architects, the 776,000-sf project provides 1,200 beds for first-year students and 800 beds for sophomore students. The NCRE project aimed to accommodate the university’s planned growth in student enrollment while meeting its green infrastructure standards. Cornell University plans to achieve carbon neutrality by 2035.
Office Buildings | Dec 6, 2022
‘Chicago’s healthiest office tower’ achieves LEED Gold, WELL Platinum, and WiredScore Platinum
Goettsch Partners (GP) recently completed 320 South Canal, billed as “Chicago’s healthiest office tower,” according to the architecture firm. Located across the street from Chicago Union Station and close to major expressways, the 51-story tower totals 1,740,000 sf. It includes a conference center, fitness center, restaurant, to-go market, branch bank, and a cocktail lounge in an adjacent structure, as well as parking for 324 cars/electric vehicles and 114 bicycles.
Multifamily Housing | Dec 6, 2022
Austin's new 80-story multifamily tower will be the tallest building in Texas
Recently announced plans for Wilson Tower, a high-rise multifamily building in downtown Austin, Texas, indicate that it will be the state’s tallest building when completed. The 80-floor structure will rise 1,035 feet in height at 410 East 5th Street, close to the 6th Street Entertainment District, Austin Convention Center, and a new downtown light rail station.
Geothermal Technology | Dec 6, 2022
Google spinoff uses pay-as-you-go business model to spur growth in geothermal systems
Dandelion Energy is turning to a pay-as-you-go plan similar to rooftop solar panel leasing to help property owners afford geothermal heat pump systems.
Contractors | Dec 6, 2022
Slow payments cost the construction industry $208 billion in 2022
The cost of floating payments for wages and invoices represents $208 billion in excess cost to the construction industry, a 53% increase from 2021, according to a survey by Rabbet, a provider of construction finance software.
Mixed-Use | Dec 6, 2022
Houston developer plans to convert Kevin Roche-designed ConocoPhillips HQ to mixed-use destination
Houston-based Midway, a real estate investment, development, and management firm, plans to redevelop the former ConocoPhillips corporate headquarters site into a mixed-use destination called Watermark District at Woodcreek.
Office Buildings | Dec 5, 2022
How to foster collaboration and inspiration for a workplace culture that does not exist (yet)
A building might not be able to “hack” innovation, but it can create the right conditions to foster connection and innovation, write GBBN's Chad Burke and Zachary Zettler.
University Buildings | Dec 5, 2022
Florida Polytechnic University unveils its Applied Research Center, furthering its mission to provide STEM education
In Lakeland, Fla., located between Orlando and Tampa, Florida Polytechnic University unveiled its new Applied Research Center (ARC). Designed by HOK and built by Skanska, the 90,000-sf academic building houses research and teaching laboratories, student design spaces, conference rooms, and faculty offices—furthering the school’s science, technology, engineering, and mathematics (STEM) mission.
Mass Timber | Dec 1, 2022
Cross laminated timber market forecast to more than triple by end of decade
Cross laminated timber (CLT) is gaining acceptance as an eco-friendly building material, a trend that will propel its growth through the end of the 2020s. The CLT market is projected to more than triple from $1.11 billion in 2021 to $3.72 billion by 2030, according to a report from Polaris Market Research.
Giants 400 | Dec 1, 2022
Top 50 Parking Structure Architecture + AE Firms for 2022
Choate Parking Consultants, Gensler, Clark Nexsen, and Solomon Cordwell Buenz top the ranking of the nation's largest parking structure architecture and architecture/engineering (AE) firms for 2022, as reported in Building Design+Construction's 2022 Giants 400 Report.




















