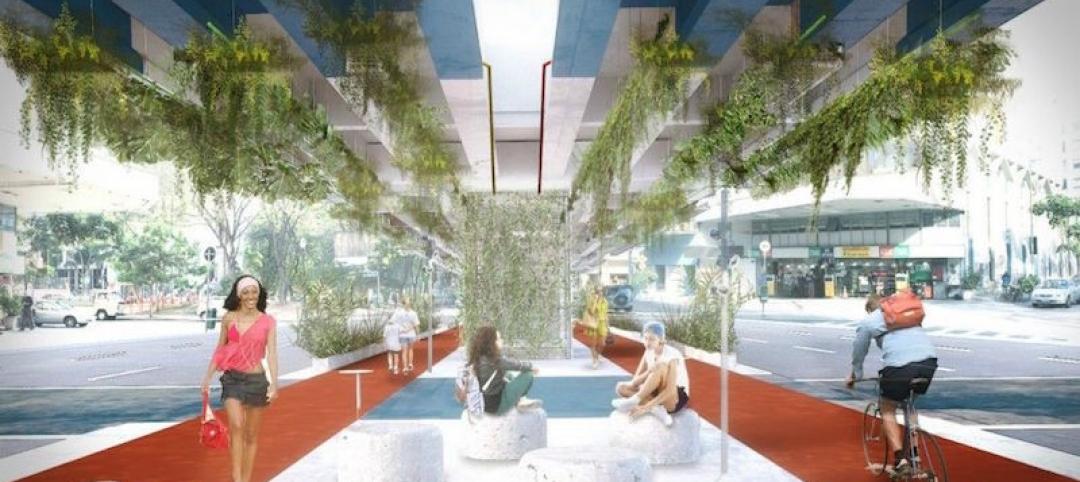British architect Thomas Heatherwick has proposed to repurpose a grain silo into an art gallery in Cape Town, South Africa. The silo is made up of 42-concrete tubes, which Heatherwick plans to make into gallery spaces; some will house elevators.
The gallery, called the Zeitz Museum of Contemporary Art Africa (Zeitz MOCAA), will be located on Cape Town’s V&A Waterfront. It will be built in a partnership between V&A Waterfront and entrepreneur Jochen Zeitz. Zeitz’s art collection will help to furnish the museum’s 80 proposed galleries.
A press release from V&A Waterfront states that the proposed museum will “become the most significant collection of contemporary art from Africa and its Diaspora.”
V&A Waterfront challenged Heatherwick to honor the original structure and contemporize it at the same time.
In the center of the nine-story building, an oval-shaped, cathedral-like atrium will be carved out and covered by a glass roof. With a cross-section cut through eight of the central concrete tubes, the atrium will be surrounded by concrete tubes, according to Dezeen.
Beneath the building, there is a network of underground tunnels; these will create education and site specific spaces so that artists can dialogue with the original structure, V&A Waterfront has said.
In addition, 18 education areas, a storage and conservation area, bookstores, and a rooftop sculpture garden, among other features, are included in Heatherwick’s design.
On the building’s exterior, layers of paint will be removed in order to show the raw concrete of the silos, and pillowed glazing panels will bulge outward from the upper floors.
Heatherwick’s proposed design was presented this past week at Cape Town's Design Indaba Expo 2014.
Related Stories
University Buildings | Aug 16, 2016
New images of Rice University’s Moody Center for the Arts revealed by Michael Maltzan Architecture
The arts center will foster creativity for making and presenting works across all disciplines
Cultural Facilities | Aug 1, 2016
A retractable canopy at Hudson Yards will transform into a large performing and gallery space
The Shed could become the permanent home for New York’s Fashion Week event.
Cultural Facilities | Jun 30, 2016
Tod Williams Billie Tsien Architects selected to design Obama Presidential Center in Chicago
With experience designing cultural and academic facilities, Williams and Tsien got the nod over other search finalists like Renzo Piano, SHoP, and Adjaye Associates.
Urban Planning | Jun 9, 2016
Triptyque Architecture designs air-cleansing hanging highway garden in São Paulo
The garden would filter as much as 20% of CO2 emissions while also providing a place for cultural events and community activities.
Education Facilities | Jun 1, 2016
Gensler reveals designs for 35-acre AltaSea Campus at the Port of Los Angeles
New and renovated facilities will help researchers, educators, and visitors better understand the ocean.
Cultural Facilities | May 23, 2016
A former burial ground in Brooklyn becomes a public space whose design honors vets
The site is one of six where TKF Foundation is studying the relationship between nature, the built environment, and healing.
Cultural Facilities | May 6, 2016
Pod-shaped cable cars would be a different kind of Chicago SkyLine
Marks Barfield Architects and Davis Brody Bond designed a "gondola" network that will connect the city's Riverfront to its Navy Pier.
Performing Arts Centers | May 4, 2016
Diamond Schmitt unveils designs for Buddy Holly Hall performing arts center
The spacious and versatile complex can hold operas, plays, rock concerts, and conferences.
Cultural Facilities | May 4, 2016
World’s largest cultural center planned for Dubai
The Opera District will have a 2,000-seat theater and three residential complexes.
Cultural Facilities | Apr 28, 2016
Studio Dror designs geodesic dome to pair with the Montreal Biosphère
The aluminum dome, which honors the 50th anniversary of Expo 67, can host events year-round.



















