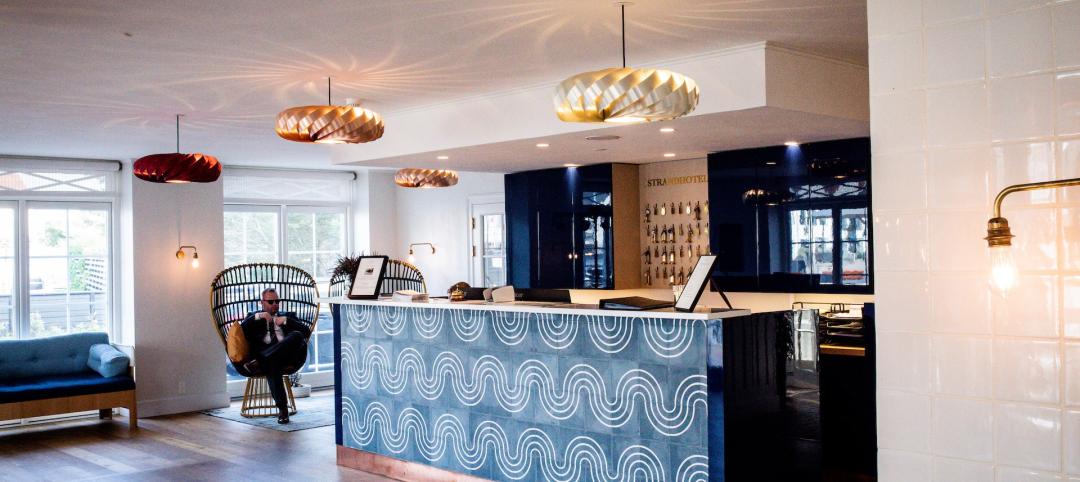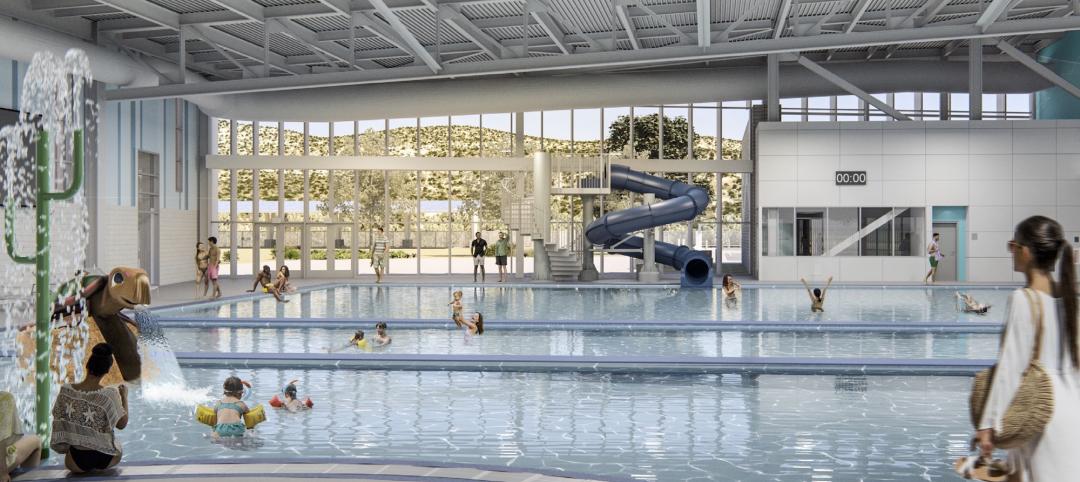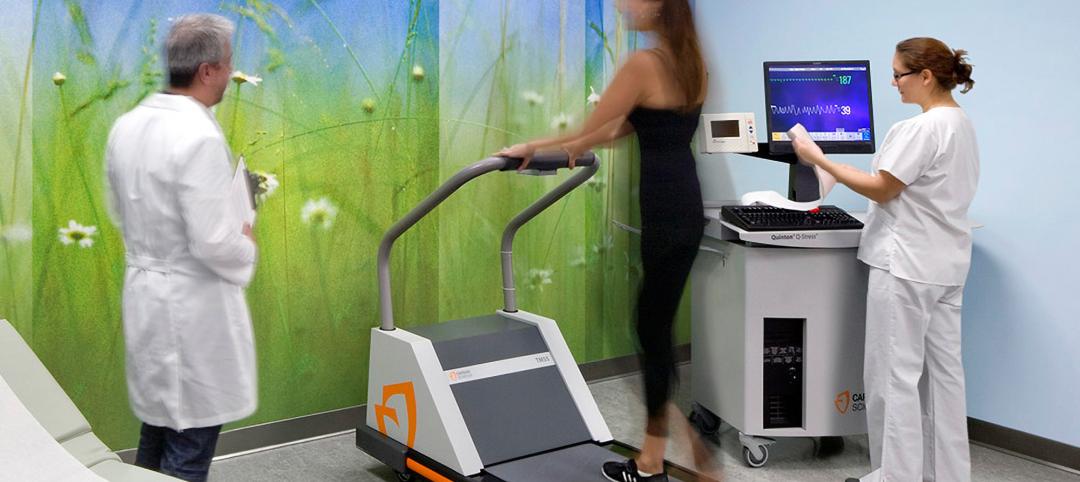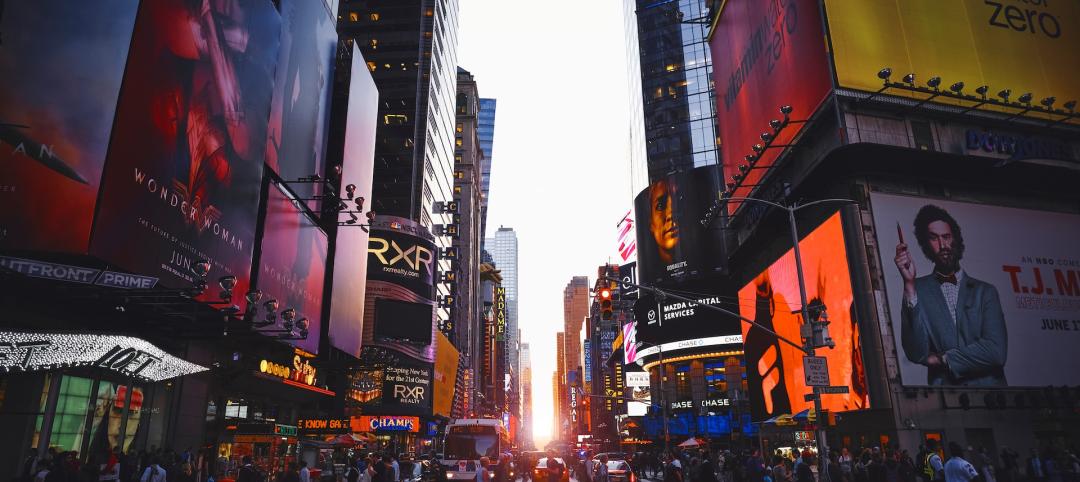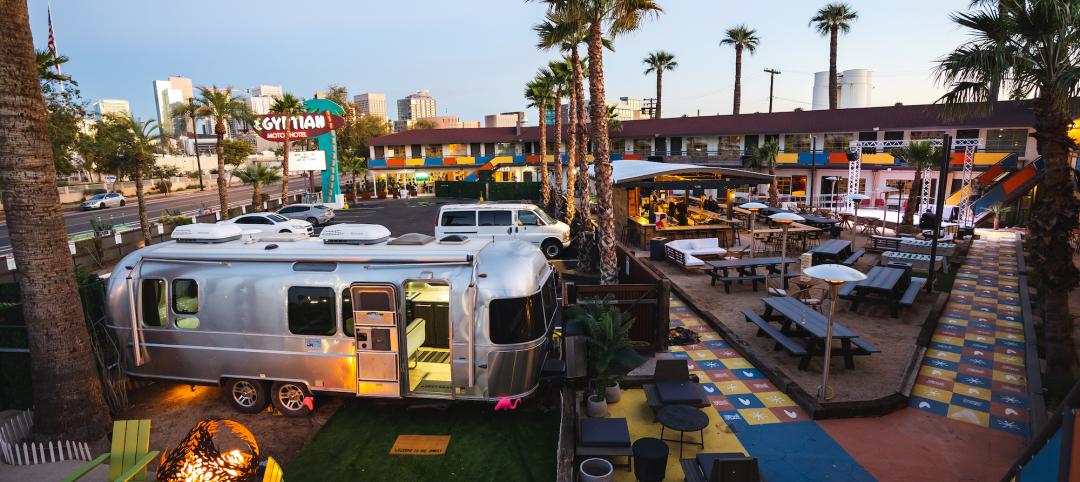Mortenson Construction officially completed Phase II of the Bill Snyder Stadium Master Plan on the Kansas State University campus in Manhattan, Kan., on August 21, 2013. The transformation was completed ahead of schedule, a full week before the defending Big 12 Champion Wildcats take on two-time defending FCS?National Champion North Dakota State in the first game of the season.
The largest project in K-State Athletics history will greatly improve the game-day experience for Kansas State University fans with new amenities, concessions, ADA seating, restrooms, premium seating, improved media and broadcast facilities, new field lighting – levels meet Bowl Championship Series (BCS) Games and high-definition TV broadcast requirements, a Hall of Fame, plaza improvements, and an enhanced tailgating experience.
"The Mortenson | GE Johnson team put an impressive amount of work in place in an aggressive eight-month time frame," said Derek Cunz, vice president at Mortenson Construction. "This accomplishment would not have been possible without the seamless collaboration between the design team, construction team, trade partners, University facilities and University athletics."
Other contributing factors cited by Cunz include:
- Selection of Mortenson | GE Johnson as the single CM for the entire project, including FF&E, food service, signage, and furniture.
- Early involvement between planning and design.
- Focus on interim milestones.
- Integration of Virtual Design and Construction into the daily planning.
- Prefabrication of many exterior elements, plumbing, mechanical, and electrical.
- Mortenson | GE Johnson self-performed the concrete and site work to manage the schedule, safety, and quality from the beginning of the project.
"We've sold a record number of season tickets," said K-State's Athletics Director, John Currie. "We'll have the most fans ever to come to the stadium this season, about 400,000, and set the all-time attendance record. We appreciate our partners Mortenson and GE Johnson and the great job they've done for our fans." Tickets for the opening game on Friday against North Dakota State are sold-out.
Project Statistics
- 218,000 square feet of new construction
- 12,000 cubic yards of concrete
- 78,000 square feet of stone veneer
- 390 peak workers on site every day during construction
- 750,000+ craftworker hours worked
- 1,250 tons of rebar
- 479 days to build Kansas State's Northwest Gateway
- 2,500 tons of structural and misc steel
- 44 new private suites
- 37 new loge boxes
- 713 new club seats
- 56 bid packages / trade partners
- New lighting for East & West parking lots
- Entire project funded by donors, premium seat gifts, and athletics revenue; NO State or University dollars.
- Demolition of the existing press box December 15, 2012; first game being played August 30, 2013.
- Zero disruptions/cancellations of events due to construction
Other team members include: AECOM / HEERY, Henderson Engineers, Olsson Associates, Bigelow Consulting, LeJeune Steel, Torgeson Electric, Central Mechanical, Bamford Fire Protection, Midwest Drywall, Gallegos Stone, Performance Masonry, Griffith Lumber, and Manko Windows.
Related Stories
Adaptive Reuse | Jul 27, 2023
Number of U.S. adaptive reuse projects jumps to 122,000 from 77,000
The number of adaptive reuse projects in the pipeline grew to a record 122,000 in 2023 from 77,000 registered last year, according to RentCafe’s annual Adaptive Reuse Report. Of the 122,000 apartments currently undergoing conversion, 45,000 are the result of office repurposing, representing 37% of the total, followed by hotels (23% of future projects).
Hotel Facilities | Jul 26, 2023
Hospitality building construction costs for 2023
Data from Gordian breaks down the average cost per square foot for 15-story hotels, restaurants, fast food restaurants, and movie theaters across 10 U.S. cities: Boston, Chicago, Las Vegas, Los Angeles, Miami, New Orleans, New York, Phoenix, Seattle, and Washington, D.C.
Sustainability | Jul 26, 2023
Carbon Neutrality at HKS, with Rand Ekman, Chief Sustainability Officer
Rand Ekman, Chief Sustainability Officer at HKS Inc., discusses the firm's decarbonization strategy and carbon footprint assessment.
Sports and Recreational Facilities | Jul 26, 2023
10 ways public aquatic centers and recreation centers benefit community health
A new report from HMC Architects explores the critical role aquatic centers and recreation centers play in society and how they can make a lasting, positive impact on the people they serve.
Multifamily Housing | Jul 25, 2023
San Francisco seeks proposals for adaptive reuse of underutilized downtown office buildings
The City of San Francisco released a Request For Interest to identify office building conversions that city officials could help expedite with zoning changes, regulatory measures, and financial incentives.
Designers | Jul 25, 2023
The latest 'five in focus' healthcare interior design trends
HMC Architects’ Five in Focus blog series explores the latest trends, ideas, and innovations shaping the future of healthcare design.
Urban Planning | Jul 24, 2023
New York’s new ‘czar of public space’ ramps up pedestrian and bike-friendly projects
Having made considerable strides to make streets more accessible to pedestrians and bikers in recent years, New York City is continuing to build on that momentum. Ya-Ting Liu, the city’s first public realm officer, is shepherding $375 million in funding earmarked for projects intended to make the city more environmentally friendly and boost quality of life.
Market Data | Jul 24, 2023
Leading economists call for 2% increase in building construction spending in 2024
Following a 19.7% surge in spending for commercial, institutional, and industrial buildings in 2023, leading construction industry economists expect spending growth to come back to earth in 2024, according to the July 2023 AIA Consensus Construction Forecast Panel.
Hotel Facilities | Jul 21, 2023
In Phoenix, a former motel transforms into a boutique hotel with a midcentury vibe
The Egyptian Motor Hotel’s 48 guest rooms come with midcentury furnishings ranging from egg chairs to Bluetooth speakers that look like Marshall amplifiers.
Office Buildings | Jul 20, 2023
The co-worker as the new office amenity
Incentivizing, rather than mandating the return to the office, is the key to bringing back happy employees that want to work from the office. Spaces that are designed and curated for human-centric experiences will attract employees back into the workplace, and in turn, make office buildings thrive once again. Perkins&Will’s Wyatt Frantom offers a macro to micro view of the office market and the impact of employees on the future of work.




