NEWTOWN, Conn. (Reuters) - When the children of Newtown, Connecticut, report to the new Sandy Hook Elementary School next month, they will enter a building carefully designed to protect them from the unthinkable.
The $50 million structure replaces the building that a deranged man entered on Dec. 14, 2012, and perpetrated one of the worst mass shootings in U.S. history.
While the new school may never erase the pain of that day, officials believe its state-of-the-art safety features will keep the young students of this small Connecticut town safe from any threat.
“We wanted to create a space at the highest levels to honor every victim, every student, every family," said Newtown First Selectwoman Patricia Llodra during a media tour of the school on Friday.
The old school was demolished in 2013, a few months after the killings. Since then, students and faculty have used a vacant school in nearby Monroe while officials planned and built the 86,000-square-foot replacement with state aid.
The new facility, which will house more than 500 students from pre-K through fourth grade when it opens next month, will retain its predecessor's name.
The school's design was the result of dozens of meetings among Sandy Hook educators, families, community members, architects and builders. Among its special features is a memorial garden built on the site of the two classrooms where the most students and teachers died.
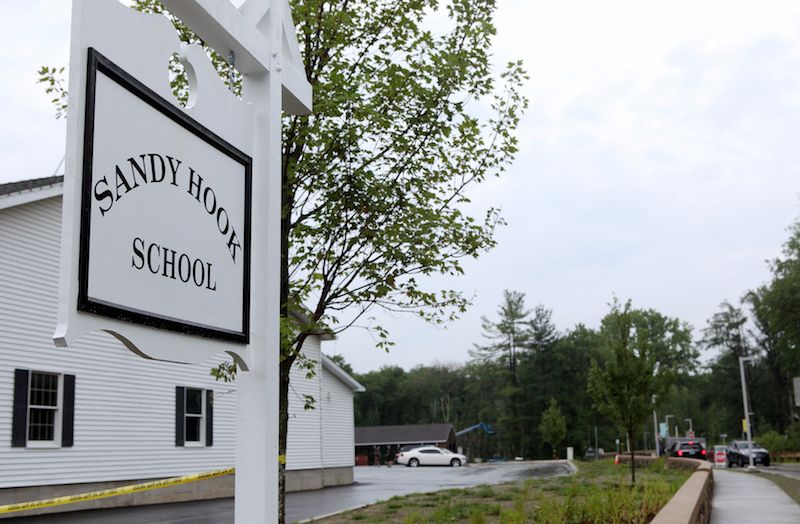
“Our job was to listen,” said Julia McFadden, Associate Principal of Svigals + Partners, lead architects on the project. “Items like the rain garden created a buffer zone to the school and was a safety feature. Safety features were integrated, but not bluntly obvious.”
School Superintendent Joseph Erardi, who joined the district in 2014, said some of the top school-safety experts in the country reviewed and approved the design.
While school officials declined to point out all of the safety features, some are obvious. Teachers can lock classroom doors and windows from the inside, and key cards are required at entrances and exits throughout the school. Video surveillance is a central part of the overall plan.
The school also integrates many naturalistic features, part of the design team's efforts to mitigate any fear or anxieties that may arise among teachers and students.
About 35 returning students were in kindergarten at the time of the shooting and are now returning as fourth graders.
For example, a wood facade was completed in uneven waves designed to replicate the hills of Newtown, some 70 hills north of New York City. Foot bridges crossing a stone brook and garden give access to each of the school's three entrances.
The main entrance leads to a courtyard where students and visitors can experience nature through tree-shape murals, expansive windows and two outdoor amphitheaters. Two interior tree-houses give students a natural respite.
Paintings created by students are part of the overall decorating scheme, including a mural in the school’s colors of green and white that reads “Be Kind.”
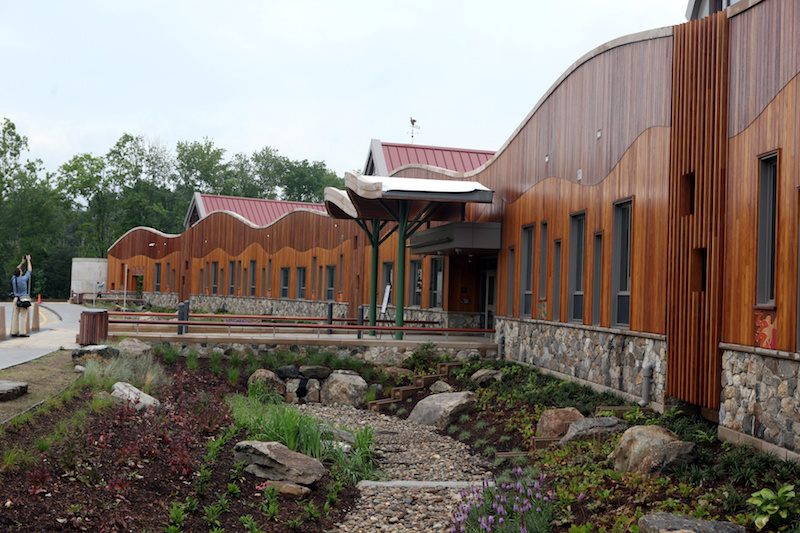
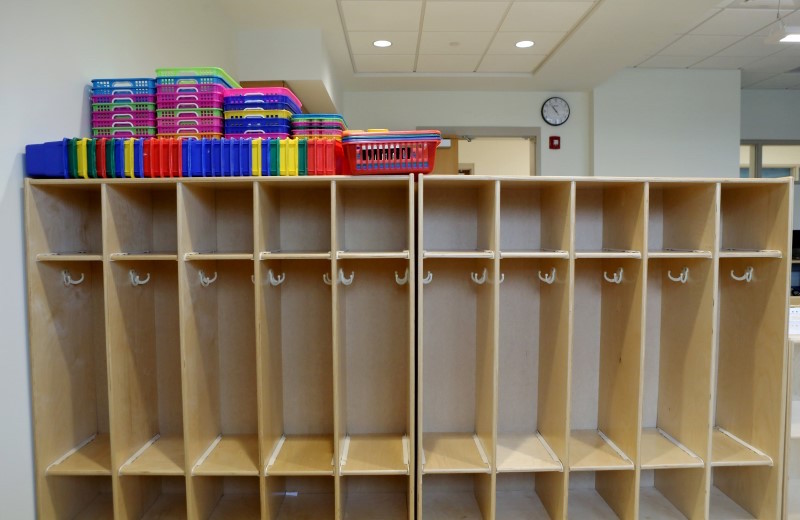
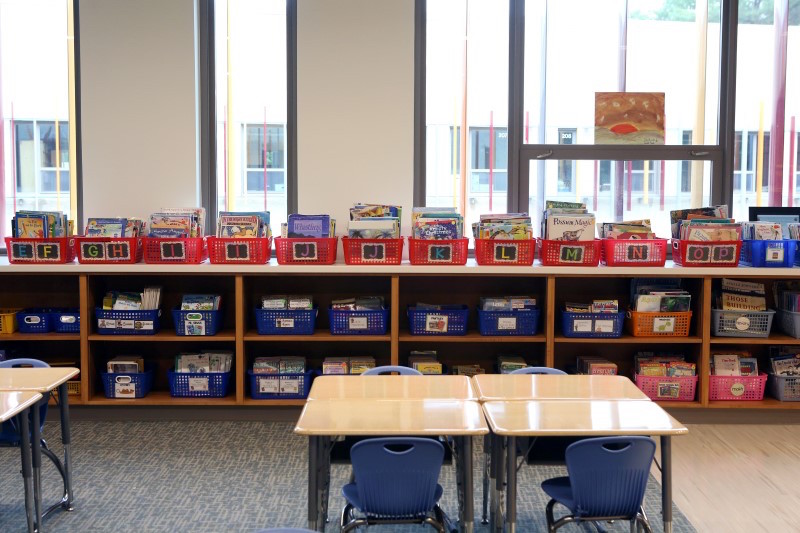
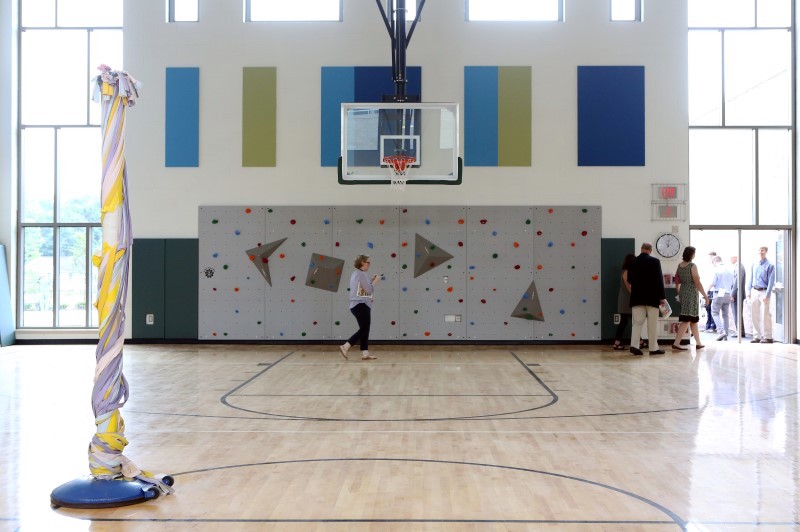
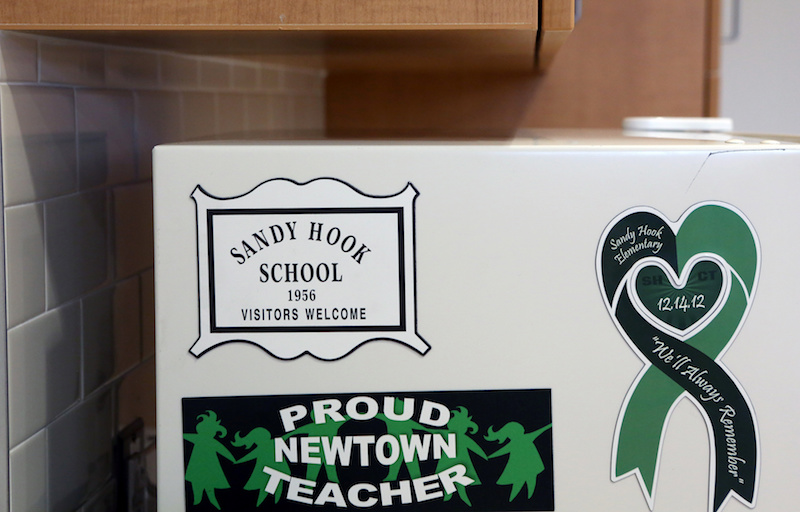
(Editing by Frank McGurty and Leslie Adler)
Related Stories
| Mar 4, 2014
If there’s no ‘STEM crisis,’ why build more STEM schools?
Before you get your shorts in a knot, I have nothing against science, technology, engineering, or even mathematics; to the contrary, I love all four “STEM” disciplines (I’m lying about the math). But I question whether we need to be building K-12 schools that overly emphasize or are totally devoted to STEM.
| Feb 26, 2014
Adaptive reuse project brings school into historic paper mill
The project features nontraditional classrooms for collaborative learning, an arts and music wing, and a technologically sophisticated global resource center.
| Feb 14, 2014
Crowdsourced Placemaking: How people will help shape architecture
The rise of mobile devices and social media, coupled with the use of advanced survey tools and interactive mapping apps, has created a powerful conduit through which Building Teams can capture real-time data on the public. For the first time, the masses can have a real say in how the built environment around them is formed—that is, if Building Teams are willing to listen.
| Feb 5, 2014
'School Security' PDF available to BD+C readers - CORRECTED
I've received several requests from BD+C readers who design and build K-12 schools about the 3-part series we ran in our January issue ("Can Design Prevent Another Sandy Hook?"). They wanted to send the issue to their school boards and other public officials with responsibility for school safety. In light of the importance of this topic, as a special service to our readers we're making the series available in PDF form.
| Feb 5, 2014
Extreme conversion: Atlanta turns high-rise office building into high school
Formerly occupied by IBM, the 11-story Lakeside building is the new home for North Atlanta High School.
| Jan 30, 2014
What to expect in the metal building industry in 2014
Every year brings changes. This one won’t be any different. We’ll see growth in some areas, declines in others. Here’s a little preview of what we’ll be writing about 2014 when 2015 comes rolling in.
| Jan 28, 2014
White Paper: How metal buildings deliver long-term value to schools
A new white paper from Star Building Systems outlines the benefits of metal buildings for public and private school building projects.
| Jan 28, 2014
16 awe-inspiring interior designs from around the world [slideshow]
The International Interior Design Association released the winners of its 4th Annual Global Excellence Awards. Here's a recap of the winning projects.
| Jan 15, 2014
Report: 32 U.S. buildings have been verified as net-zero energy performers
The New Buildings Institute's 2014 Getting to Zero Status report includes an interactive map detailing the net-zero energy buildings that have been verified by NBI.
| Jan 13, 2014
Custom exterior fabricator A. Zahner unveils free façade design software for architects
The web-based tool uses the company's factory floor like "a massive rapid prototype machine,” allowing designers to manipulate designs on the fly based on cost and other factors, according to CEO/President Bill Zahner.
















