The design team for the new visitor center atop the 14,115-foot summit of Pikes Peak, led by design architect GWWO, Inc./Architects and architect of record RTA Architects, unveiled an unobtrusive, minimalist structure that will appear as if it’s carved into the mountainside.
The design, which incorporates input from the public collected during a months-long survey, will provide majestic views of the Rocky Mountains for the 600,000-plus people who visit the summit each year. Reminiscent of the crags and rock formations found above the tree line, the design uses shade, shadows, and fragmentation to coalesce into the peak.
Clad in material similar to Pikes Peak granite, the modern hue seamlessly blends into the mountainside. The orientation of the building to the south takes advantage of the enhanced solar gain at altitude, including daylight harvesting and photovoltaics. Other sustainable features include composting toilets and low-flow fixtures to conserve water.
“Captivating, but also functional, the building is sited to take advantage of the unique environmental conditions present on the top of Pikes Peak,” said Alan Reed, Principal with GWWO. “Nestled into the mountain, exposure to the harsh winds is minimized, while the mass of the building provides sheltered outdoor areas from which to enjoy the views.”
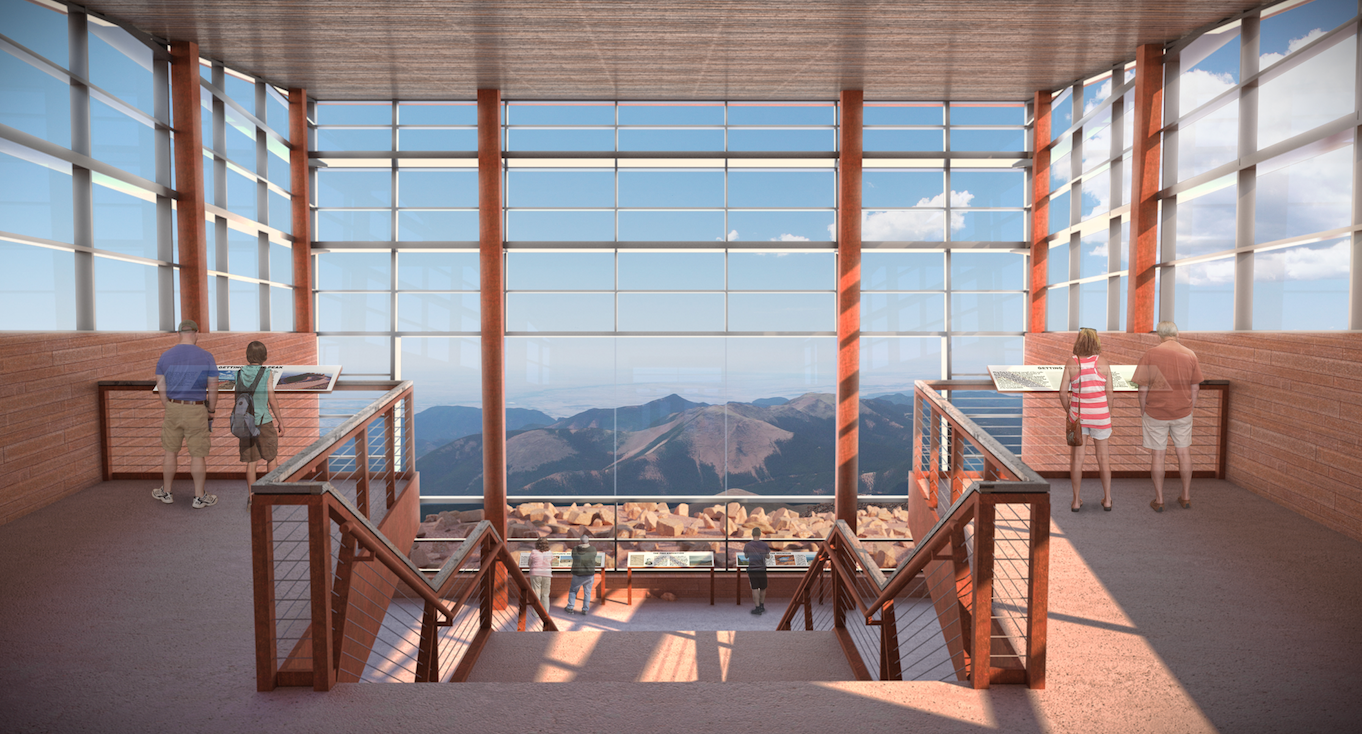
The deteriorating condition of the existing 50-year-old summit buildings has prompted the city of Colorado Springs, in partnership with the U.S. Forest Service, the U.S. Army, Colorado Springs Utilities, and the Broadmoor Pikes Peak Cog Railway, to embark on a process to design and build new facilities that incorporate the Summit House visitor center, the Plant Building, Communications Facility, and the High-Altitude Research Laboratory.
Local construction company GE Johnson was selected by the city of Colorado Springs as the construction manager and general contractor to oversee construction of the City’s summit complex facilities. Off site fabrication is expected to start in early 2017, subject to the outcome of the Environment Assessment currently underway by the U.S. Forest Service.
Architects’ Statement on the Design
Predominately a one-story form seemingly carved from the southeast side of the Peak, the new Summit House offers unobstructed views to the east. Reminiscent of the crags and rock formations found above the tree line, the design uses shade, shadows and fragmentation to coalesce into the Peak. Clad in material similar to Pikes Peak granite, the modern hue seamlessly blends into the mountainside. Viewed from below, it is one with the mountain, yet as one arrives at the Peak, the modest entry pavilion is a clear destination.
Upon approach to the summit, visitors take in the expansive and pristine views, just as Zebulon Pike saw and Edwin James, the first man to reach the summit, experienced over 200 years ago. The only indication that this peak has been touched by man is the glass enclosed pavilion capped with weathering steel emerging from grade. Sited to frame the view of Mt. Rosa, the location from where Pike viewed the Peak in 1806, the pavilion’s lobby provides a sheltered area to view the surrounding landscape, while affording access to the main level of the Summit House below.
Accentuating the relationship between the two landforms, the 4 degree angle from Pikes Peak to Mt. Rosa is reflected in the downward tip of the lobby walls. That same angle is mirrored in the upward slope of the roof acknowledging the expansive views to the east. To the left and right, rooftop terraces become an extension of the summit, blending with the tundra and bringing visitors closer to the edge to experience 180 degrees of the same unobstructed and undisturbed views that James saw and Katharine Lee Bates beheld as she penned the lyrics to America the Beautiful. An extended platform to the north provides optimal views of the ruins of the original 1873 Summit House and embraces the relationship with the cog.
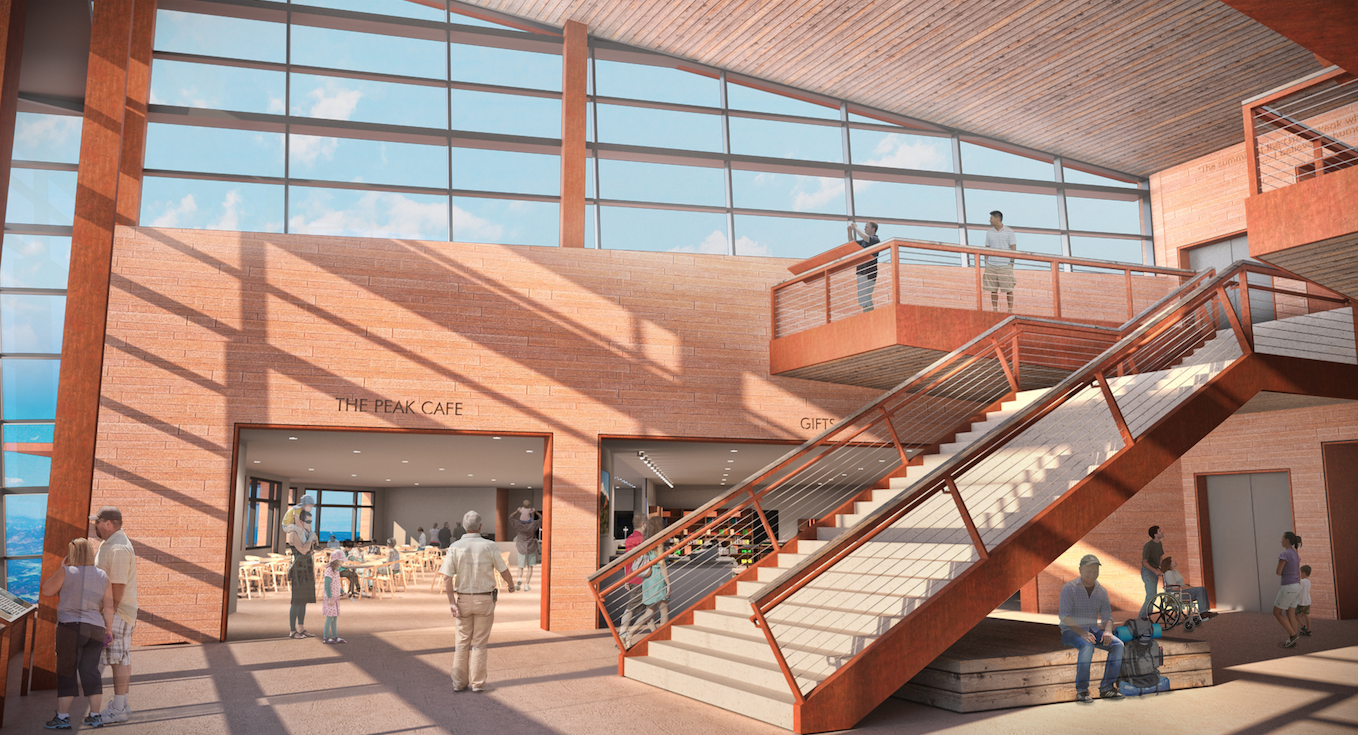
Inside, visitors are taken aback by the boundless sky and perfectly framed views of Mt. Rosa. Stairs to the main level appear to fold down out of the mountain as visitors descend to the main floor to access exhibits, dining, a gift shop and restrooms. Warm, rustic colors fortified by the ceiling’s beetle kill pine uniquely tie the interior to the region.
Those arriving via cog are given the choice to explore the Peak, interpret the ruins, or enter the Summit House via the main level. Providing access to these multiple destinations naturally disperses the crowds, resulting in a more enjoyable individual experience.
Captivating, but also functional, the building is sited to take advantage of the unique environmental conditions present on the top of Pikes Peak. Nestled into the mountain, exposure to the harsh winds is minimized, while the mass of the building provides sheltered outdoor areas from which to enjoy the views. The orientation of the building to the south takes full advantage of the enhanced solar gain at altitude, including daylight harvesting and the incorporation of photovoltaics to generate electricity. In addition, the thermal mass of the building’s stone cladding helps capture and radiate heat generated by the sun to the interior of the building. Other sustainable features include composting toilets and low flow fixtures to conserve water.
One of the many things that make Pikes Peak so special is that it is America’s Mountain—the only fourteener that everyone, no matter age or fitness level, can experience. As such, the design offers visitors the same pristine and untouched experience as those ascending other fourteeners while providing modern amenities and expanded interpretive opportunities, ultimately leaving visitors in awe and overwhelmingly satisfied with their experience.
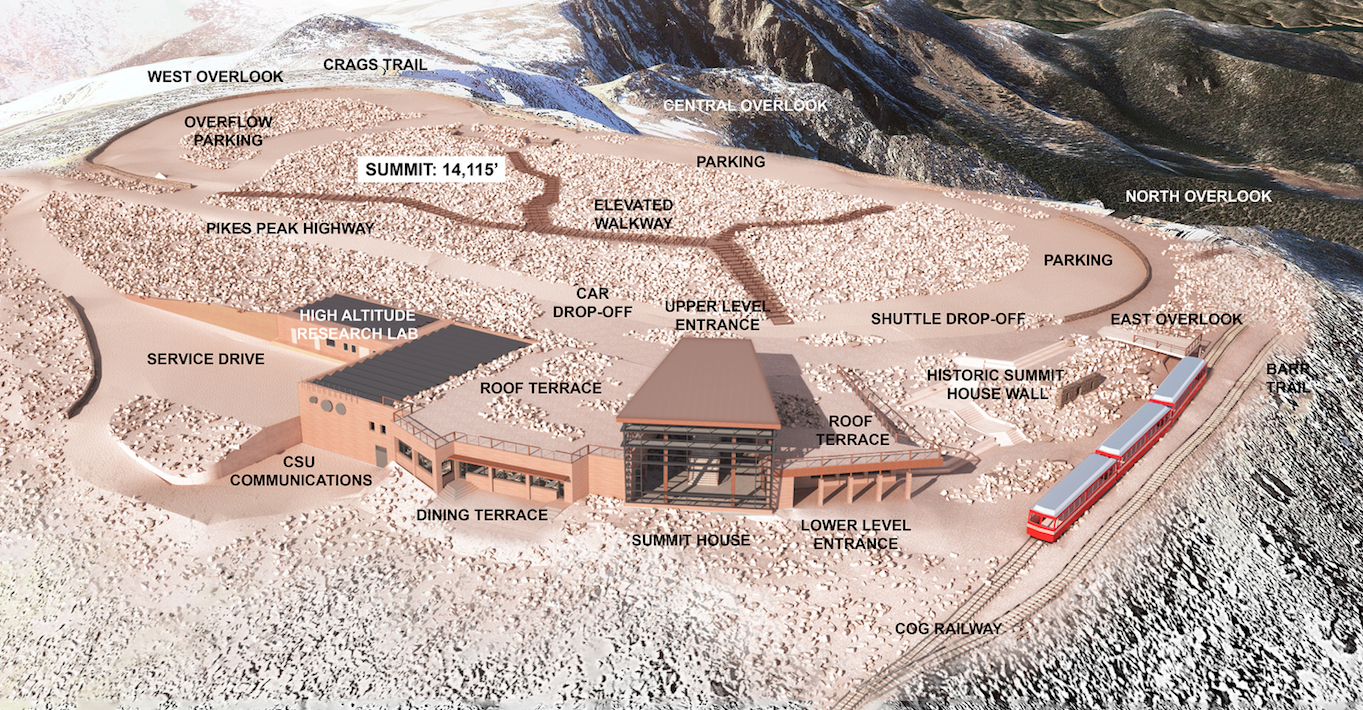

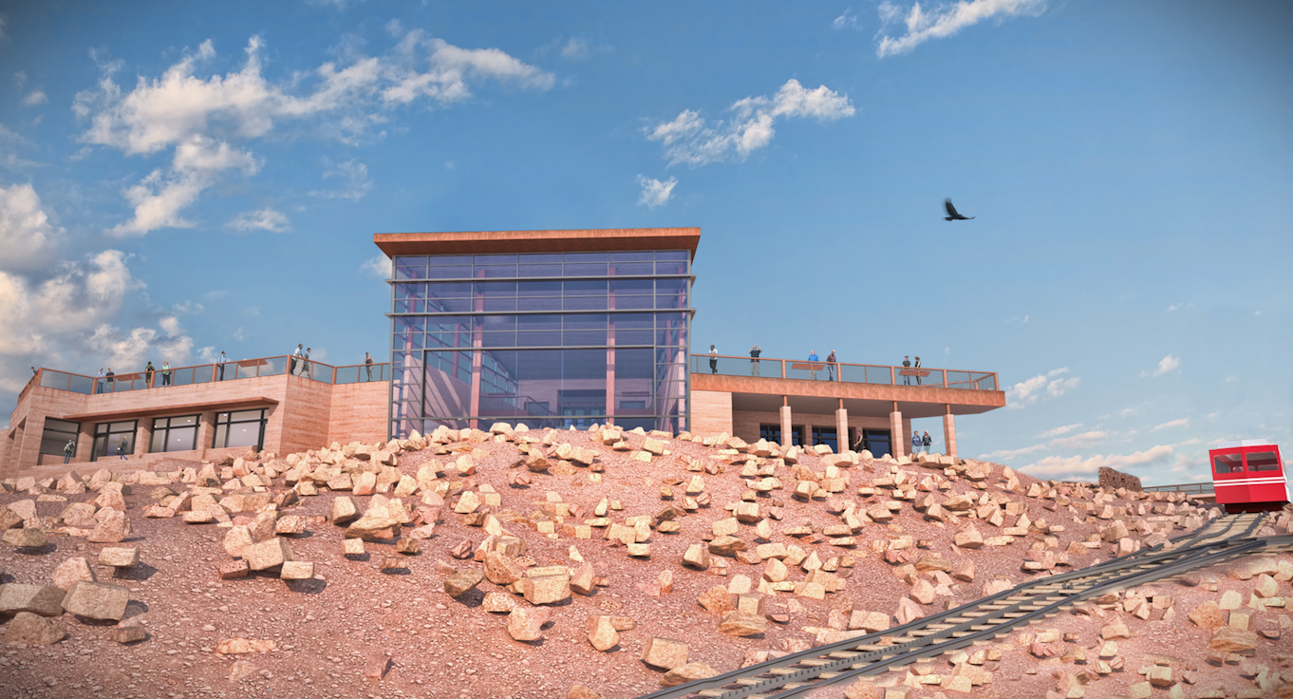
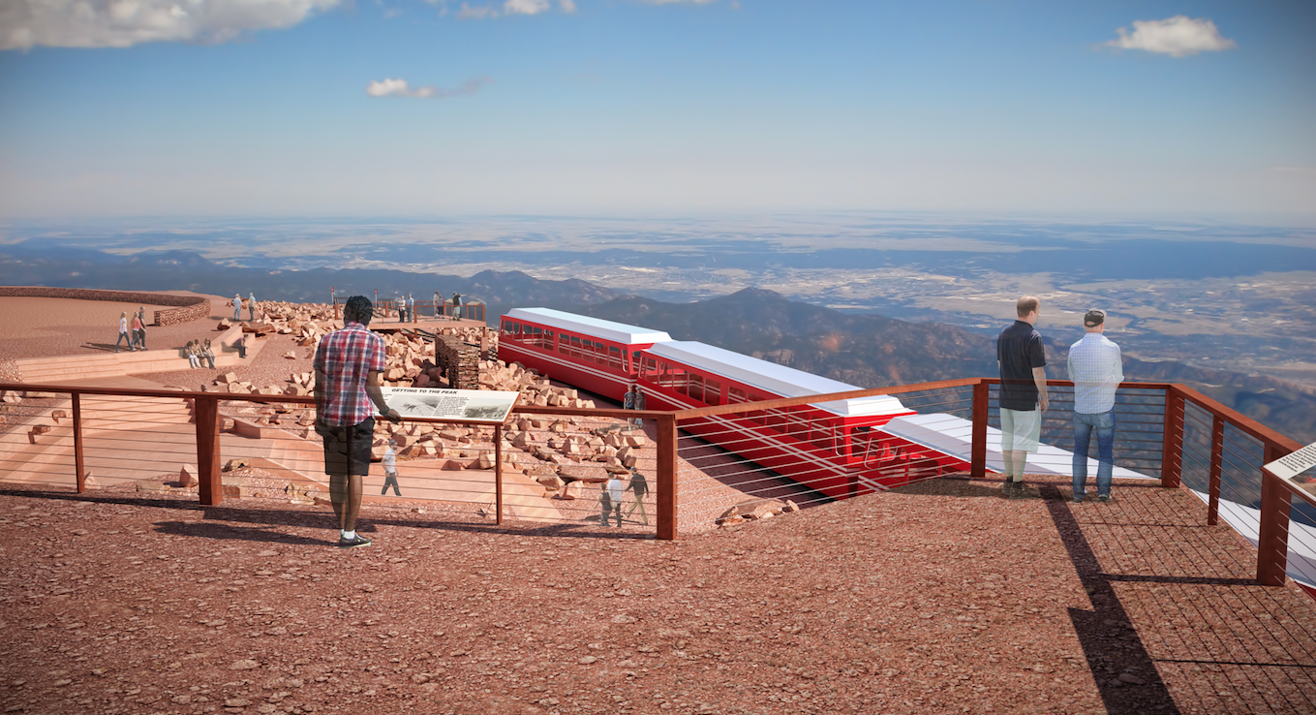
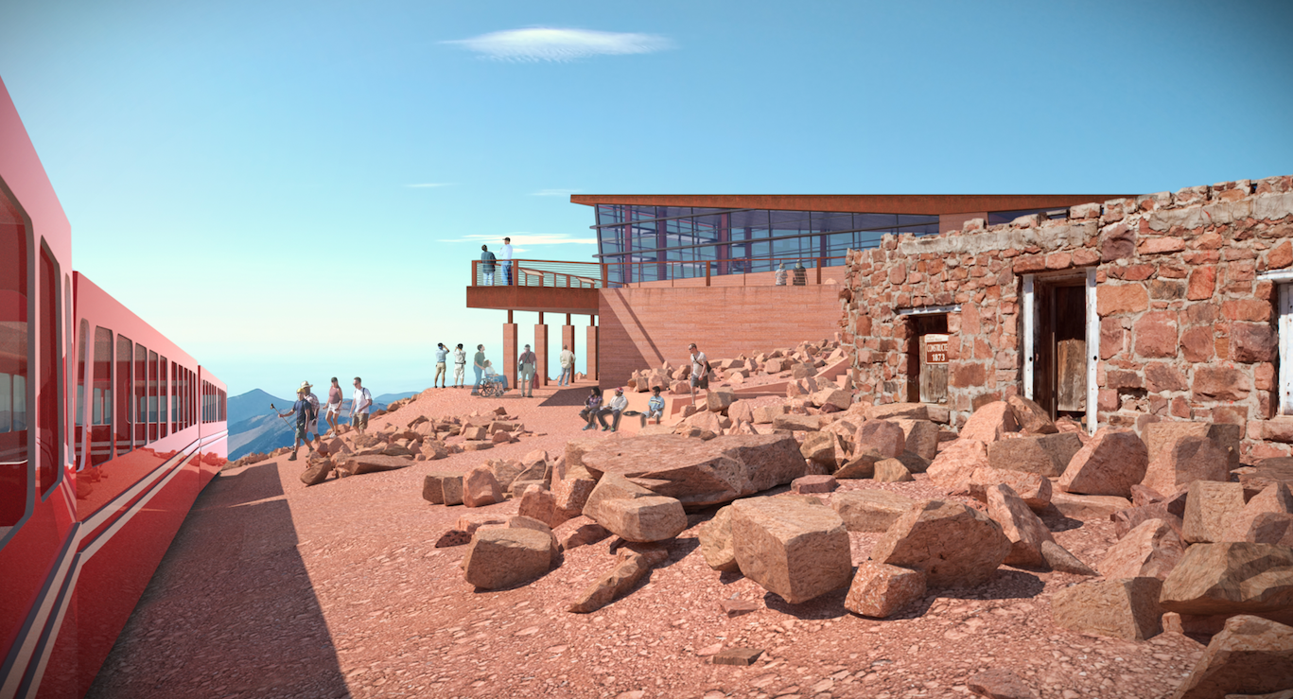
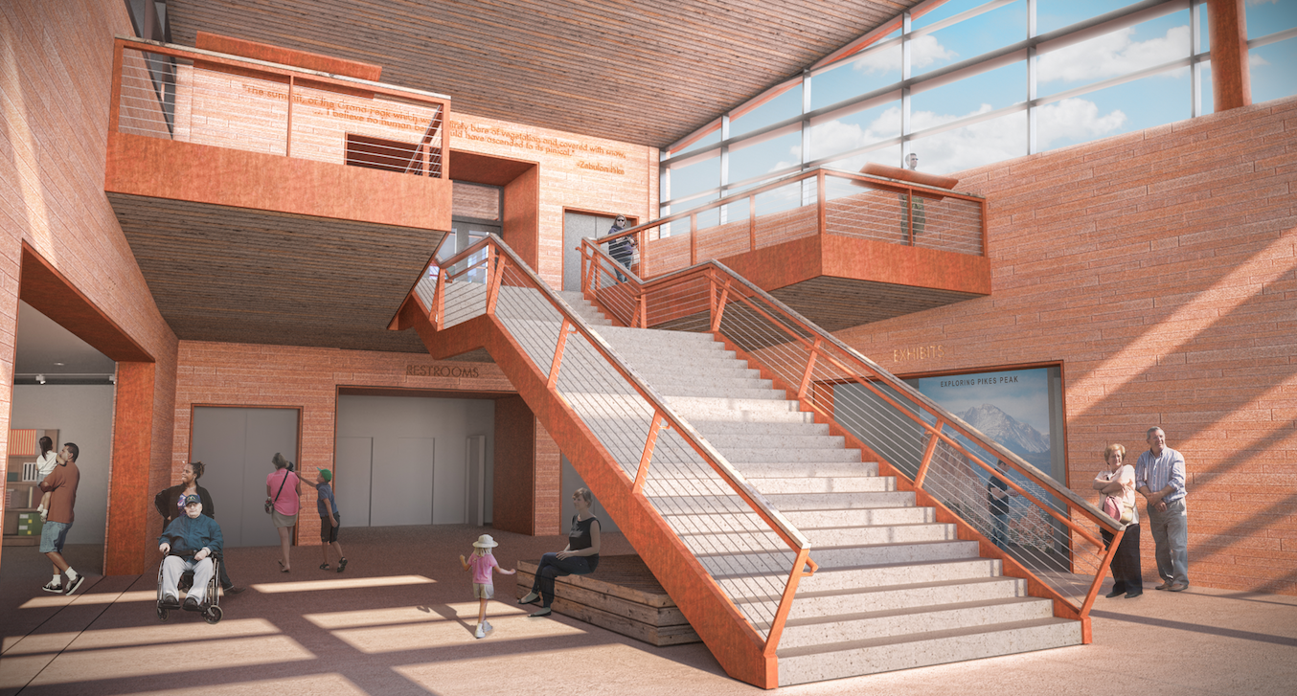
Related Stories
Cultural Facilities | Apr 8, 2024
Multipurpose sports facility will be first completed building at Obama Presidential Center
When it opens in late 2025, the Home Court will be the first completed space on the Obama Presidential Center campus in Chicago. Located on the southwest corner of the 19.3-acre Obama Presidential Center in Jackson Park, the Home Court will be the largest gathering space on the campus. Renderings recently have been released of the 45,000-sf multipurpose sports facility and events space designed by Moody Nolan.
Cultural Facilities | Mar 27, 2024
Kansas City’s new Sobela Ocean Aquarium home to nearly 8,000 animals in 34 habitats
Kansas City’s new Sobela Ocean Aquarium is a world-class facility home to nearly 8,000 animals in 34 habitats ranging from small tanks to a giant 400,000-gallon shark tank.
Cultural Facilities | Mar 26, 2024
Renovation restores century-old Brooklyn Paramount Theater to its original use
The renovation of the iconic Brooklyn Paramount Theater restored the building to its original purpose as a movie theater and music performance venue. Long Island University had acquired the venue in the 1960s and repurposed it as the school’s basketball court.
Museums | Mar 25, 2024
Chrysler Museum of Art’s newly expanded Perry Glass Studio will display the art of glassmaking
In Norfolk, Va., the Chrysler Museum of Art’s Perry Glass Studio, an educational facility for glassmaking, will open a new addition in May. That will be followed by a renovation of the existing building scheduled for completion in December.
Museums | Mar 11, 2024
Nebraska’s Joslyn Art Museum to reopen this summer with new Snøhetta-designed pavilion
In Omaha, Neb., the Joslyn Art Museum, which displays art from ancient times to the present, has announced it will reopen on September 10, following the completion of its new 42,000-sf Rhonda & Howard Hawks Pavilion. Designed in collaboration with Snøhetta and Alley Poyner Macchietto Architecture, the Hawks Pavilion is part of a museum overhaul that will expand the gallery space by more than 40%.
Performing Arts Centers | Feb 27, 2024
Frank Gehry-designed expansion of the Colburn School performing arts center set to break ground
In April, the Colburn School, an institute for music and dance education and performance, will break ground on a 100,000-sf expansion designed by architect Frank Gehry. Located in downtown Los Angeles, the performing arts center will join the neighboring Walt Disney Concert Hall and The Grand by Gehry, forming the largest concentration of Gehry-designed buildings in the world.
Giants 400 | Feb 8, 2024
Top 20 Public Library Construction Firms for 2023
Gilbane Building Company, Skanska USA, Manhattan Construction, McCownGordon Construction, and C.W. Driver Companies top BD+C's ranking of the nation's largest public library general contractors and construction management (CM) firms for 2023, as reported in Building Design+Construction's 2023 Giants 400 Report.
Giants 400 | Feb 8, 2024
Top 30 Public Library Engineering Firms for 2023
KPFF Consulting Engineers, Tetra Tech High Performance Buildings Group, Thornton Tomasetti, WSP, and Dewberry top BD+C's ranking of the nation's largest public library engineering and engineering/architecture (EA) firms for 2023, as reported in Building Design+Construction's 2023 Giants 400 Report.
Giants 400 | Feb 8, 2024
Top 50 Public Library Architecture Firms for 2023
Quinn Evans, McMillan Pazdan Smith, PGAL, Skidmore, Owings & Merrill, and Gensler top BD+C's ranking of the nation's largest public library architecture and architecture/engineering (AE) firms for 2023, as reported in Building Design+Construction's 2023 Giants 400 Report.
Giants 400 | Feb 8, 2024
Top 35 Performing Arts Center and Concert Venue Construction Firms for 2023
The Whiting-Turner Contracting Company, Holder Construction, McCarthy Holdings, Clark Group, and Gilbane Building Company top BD+C's ranking of the nation's largest performing arts center and concert venue general contractors and construction management (CM) firms for 2023, as reported in Building Design+Construction's 2023 Giants 400 Report.

















