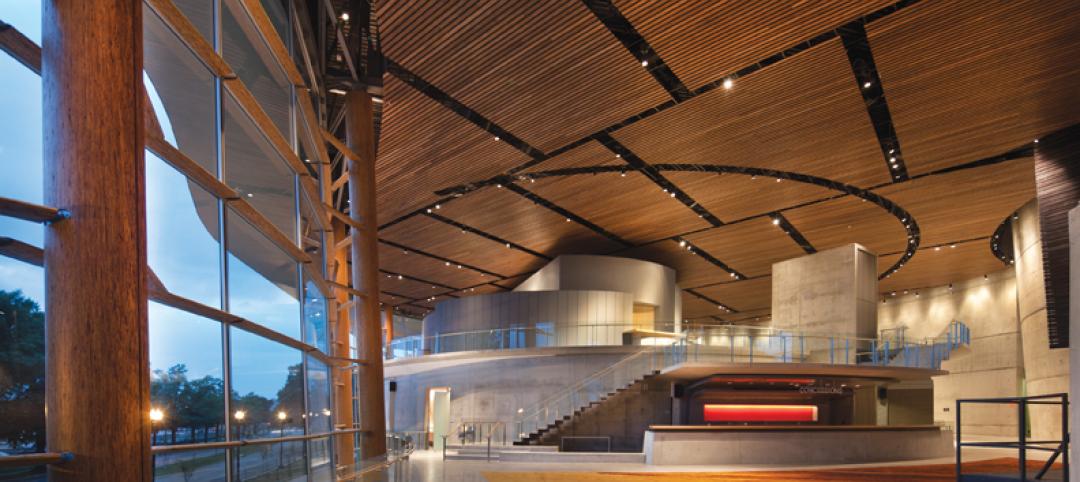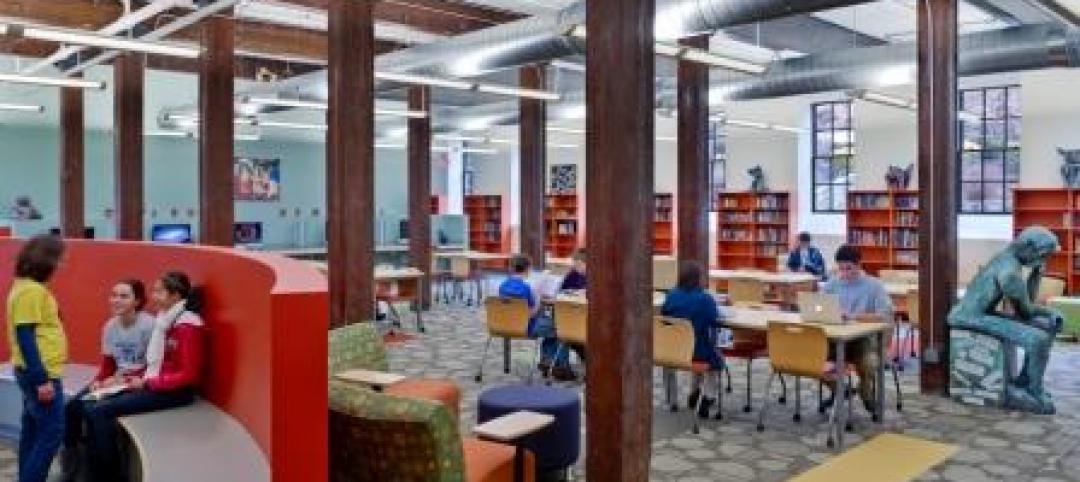Designed by the Renzo Piano Building Workshop of Genoa/Paris/New York and Kendall/Heaton Associates of Houston, the highly anticipated expansion of the Kimbell Art Museum opens on Wednesday, November 27, 2013.
The $135 million, 101,130-square-foot colonnaded pavilion by Renzo Piano stands as an expression of simplicity and lightness—glass, concrete and wood—65 yards to the west of the signature cycloid-vaulted museum of 1972 by Louis I. Kahn.
Glimpsed from the portico of the Kahn Building, the highly energy-efficient two-part structure gives the impression of weightlessness: its recessed glass entrance is centered between crisp concrete walls; a wafer-thin layer of glass hovers over its louvered roof system; and enormous overhanging wood beams appear to float above the exterior walls.
Appearing for the first time in a Renzo Piano–designed building are galleries with smooth concrete walls and coupled wood ceiling beams. Twenty-nine pairs of these 100-foot-long Douglas Fir beams extend throughout the whole length of the front or east wing—jutting through the south gallery, entry lobby, and north gallery before coming to rest on exterior concrete columns. This wood beam structure supports the louvered roof system that controls the flow of sunlight into the building.
Two glazed outdoor walkways connect the simply expressed and luminous east wing with the rearmost building section, which is sheltered beneath a green roof. Here, a gallery designed for light-sensitive works is set partially underground and walled in lustrous concrete, its only window offering a dramatic view up a stepped ascent.
The pavilion's greatest surprise lies in the west wing: an auditorium with bright-red, raked seating plunges below ground to the stage, which is set against the backdrop of a deep and broad light well animated by shifting patterns of natural illumination.
Eric M. Lee, director of the Kimbell, noted: "In its marshaling of light and materials, human scale, and tripartite plan and elevation, the Piano Pavilion provides a 21st-century counterpoint to Kahn's classic modern masterwork."

View from the southwest at night, Renzo Piano Pavilion, October 2013. Kimbell Art Museum, Fort Worth, Texas. Photo by Robert LaPrelle

South view, Renzo Piano Pavilion and Louis Kahn Building, October 2013. Kimbell Art Museum, Fort Worth, Texas. Photo by Robert LaPrelle

Interior view of south gallery, Renzo Piano Pavilion, September 2013. Kimbell Art Museum, Fort Worth, Texas. Photo by Robert Polidori

Interior view of south gallery, looking out to the lawn, Renzo Piano Pavilion, September 2013. Kimbell Art Museum, Fort Worth, Texas. Photo by Robert Polidori

Roof detail, Renzo Piano Pavilion, September 2013. Kimbell Art Museum, Fort Worth, Texas. Photo by Robert Polidori

Detail of concrete gallery wall, Renzo Piano Pavilion, September 2013. Kimbell Art Museum, Fort Worth, Texas. Photo by Robert Polidori

Auditorium, Renzo Piano Pavilion, September 2013. Kimbell Art Museum, Fort Worth, Texas. Photo by Robert Polidori

Auditorium, Renzo Piano Pavilion, September 2013. Kimbell Art Museum, Fort Worth, Texas. Photo by Robert Polidori

Auditorium, Renzo Piano Pavilion, September 2013. Kimbell Art Museum, Fort Worth, Texas. Photo by Robert Polidori

Detail of roof and beam system, Renzo Piano Pavilion, September 2013. Kimbell Art Museum, Fort Worth, Texas. Photo by Robert Polidori

View of facade looking south, Renzo Piano Pavilion, September 2013. Kimbell Art Museum, Fort Worth, Texas. Photo by Robert Polidori

View of facade looking south, Renzo Piano Pavilion, September 2013. Kimbell Art Museum, Fort Worth, Texas. Photo by Robert Polidori

View of facade looking south, Renzo Piano Pavilion, September 2013. Kimbell Art Museum, Fort Worth, Texas. Photo by Robert Polidori

South gallery, Renzo Piano Pavilion, October 2013. Kimbell Art Museum, Fort Worth, Texas. Photo by Robert Polidori

View from south gallery looking north, Renzo Piano Pavilion, October 2013. Kimbell Art Museum, Fort Worth, Texas. Photo by Robert Polidori

South gallery, Renzo Piano Pavilion, October 2013. Kimbell Art Museum, Fort Worth, Texas. Photo by Robert Polidori

Grand staircase, Renzo Piano Pavilion, October 2013. Kimbell Art Museum, Fort Worth, Texas. Photo by Robert Polidori
Piano Building sketch, 2008. © Renzo Piano Building Workshop

Renzo Piano on the west portico of the Kahn Building, 2008. Photo by Robert LaPrelle. © Renzo Piano Building Workshop
Related Stories
| Feb 1, 2012
New ways to work with wood
New products like cross-laminated timber are spurring interest in wood as a structural material.
| Feb 1, 2012
Blackney Hayes designs school for students with learning differences
The 63,500 sf building allows AIM to consolidate its previous two locations under one roof, with room to expand in the future.
| Feb 1, 2012
Two new research buildings dedicated at the University of South Carolina
The two buildings add 208,000 square feet of collaborative research space to the campus.
| Feb 1, 2012
List of Top 10 States for LEED Green Buildings released?
USGBC releases list of top U.S. states for LEED-certified projects in 2011.
| Feb 1, 2012
ULI and Greenprint Foundation create ULI Greenprint Center for Building Performance
Member-to-member information exchange measures energy use, carbon footprint of commercial portfolios.
| Feb 1, 2012
AEC mergers and acquisitions up in 2011, expected to surge in 2012
Morrissey Goodale tracked 171 domestic M&A deals, representing a 12.5% increase over 2010 and a return to levels not seen since 2007.
| Jan 31, 2012
AIA CONTINUING EDUCATION: Reroofing primer, in-depth advice from the experts
Earn 1.0 AIA/CES learning units by studying this article and successfully completing the online exam.
| Jan 31, 2012
28th Annual Reconstruction Awards: Modern day reconstruction plays out
A savvy Building Team reconstructs a Boston landmark into a multiuse masterpiece for Suffolk University.
| Jan 31, 2012
Chapman Construction/Design: ‘Sustainability is part of everything we do’
Chapman Construction/Design builds a working culture around sustainability—for its clients, and for its employees.
| Jan 31, 2012
Fusion Facilities: 8 reasons to consolidate multiple functions under one roof
‘Fusing’ multiple functions into a single building can make it greater than the sum of its parts. The first in a series on the design and construction of university facilities.

















