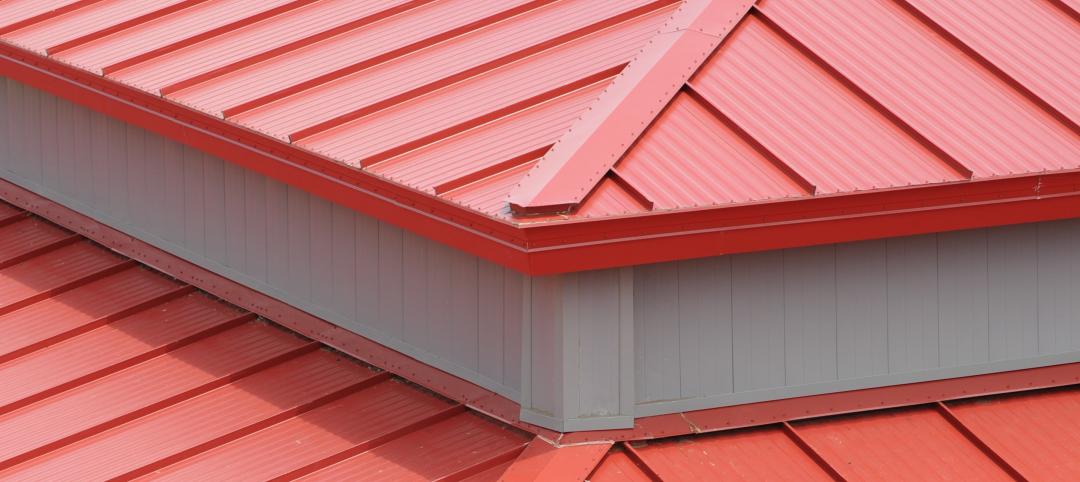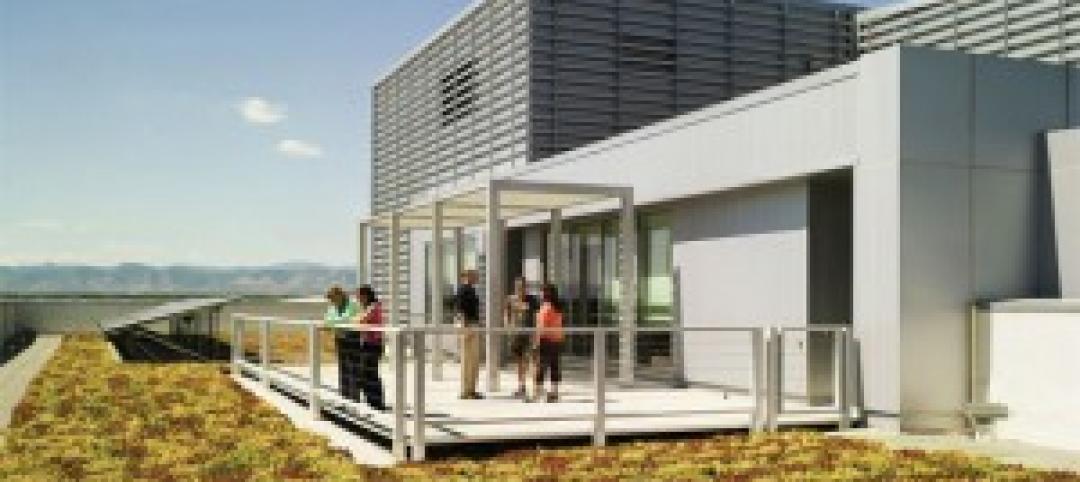The Academy of Motion Picture Arts and Sciences last week released preliminary plans for its $300 million Academy of Motion Picture Arts and Sciences museum in Los Angeles, designed by Renzo Piano and Zoltan Pali.
The scheme involves converting the historic Wiltshire May Company building at Wilshire Boulevard and Fairfax Avenue into a 290,000-sf museum. A massive glass dome will be built on the north side of the building and will house a 1,000-seat theater, according to LA Times' Architecture Critic Christopher Hawthorne.
Located next to the Los Angeles County Museum of Art (LACMA) campus, the museum will exhibit the work of Oscar winners and nominees, and, as the Academy puts it, "pull back the curtain on moviemaking and highlight the history and future of the arts and sciences of film."
Here's an overview of the design scheme, courtesy of the Academy of Motion Picture Arts and Sciences:
Entering the museum from the LACMA Campus
The museum's rooftop terrace
Entering the museum's Premiere Theater
Special events dining room
A glass-enclosed "spine" will move people floor to floor via elevators, escalators, and stairs.
Related Stories
| Oct 27, 2011
ASSA Abloy, MAXXESS Systems announce U.S. Aperio integration
Aperio will integrate with MAXXESS's eAXxess and Efusion Event Management Software packages.
| Oct 26, 2011
Metl-Span selected for re-roof project
School remained in session during the renovation and it was important to minimize the disruption as much as possible.
| Oct 26, 2011
Shawmut Design and Construction awarded Tag Heuer build in Aventura, Fla.
New store features 1,200 sf fit out at Aventura Mall.
| Oct 25, 2011
HKS Science & Technology practice formed
Specializing in the planning and design of highly technical building types, HKS’s Science & Technology practice offers the broadest range of services available to the academic and biomedical research, biotechnology, pharmaceutical and medical device community, including laboratory programming, planning and design, strategic science planning and laboratory equipment planning.
| Oct 25, 2011
Universal teams up with Earthbound Corp. to provide streamlined commercial framing solutions
The primary market for the Intact Structural Frame is light commercial buildings that are typically designed with concrete masonry walls, steel joists and steel decks.
| Oct 25, 2011
Ritner Steel CEO elected to AISC Board
Freund will begin serving on the AISC board of directors, assisting with the organization's planning and leadership in the steel construction industry.
| Oct 25, 2011
Commitment to green building practices pays off
The study, conducted by the Pacific Northwest National Laboratory, built on a good indication of the potential for increased productivity and performance pilot research completed two years ago, with similarly impressive results.
| Oct 25, 2011
DOE issues report on financing solar photovoltaic systems for K-12 schools
The report examines the two primary types of ownership models used to obtain solar installations. This analysis can help school administrators across the country select the best option for deploying solar technologies in their school districts.























