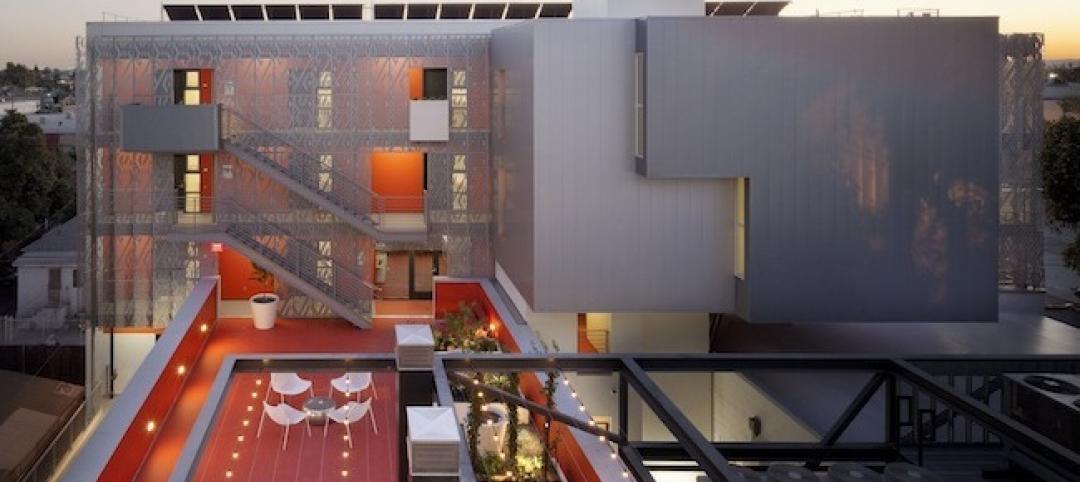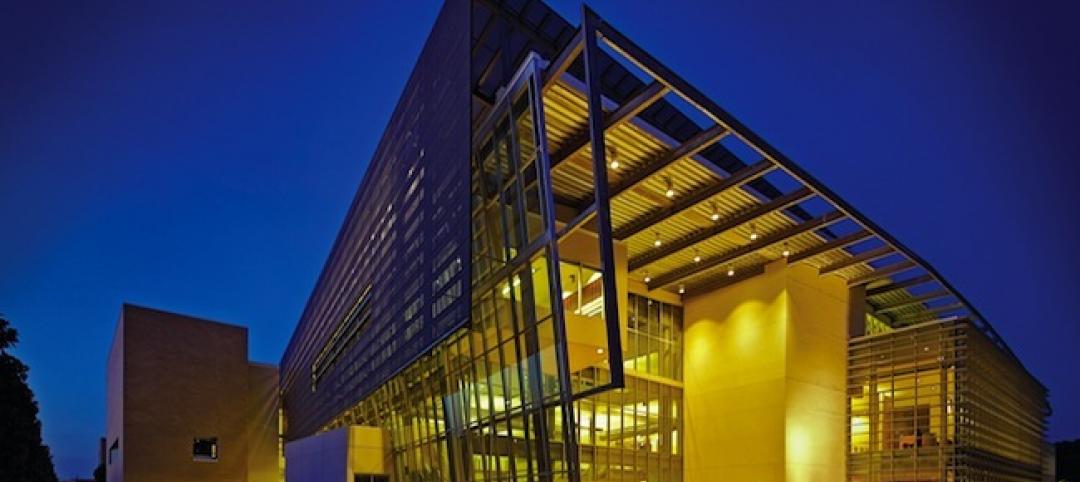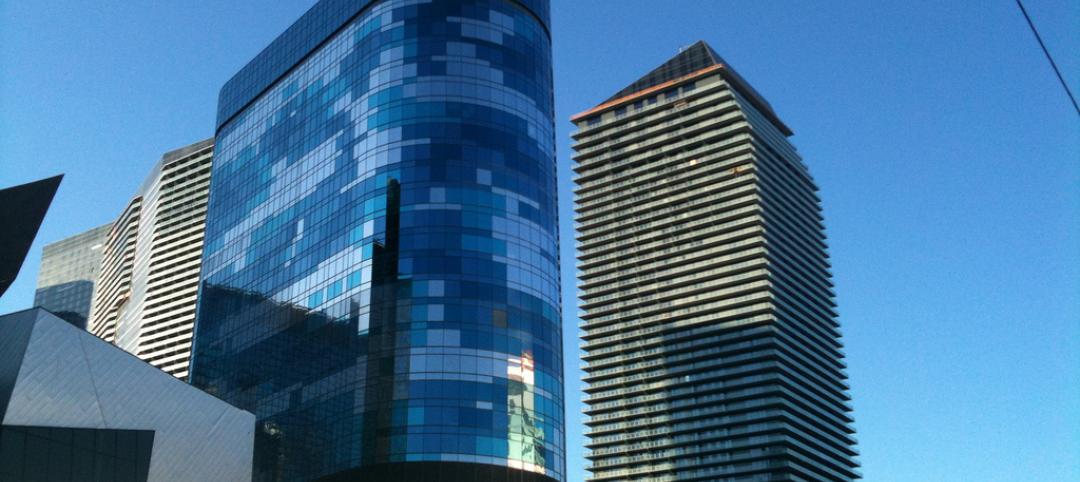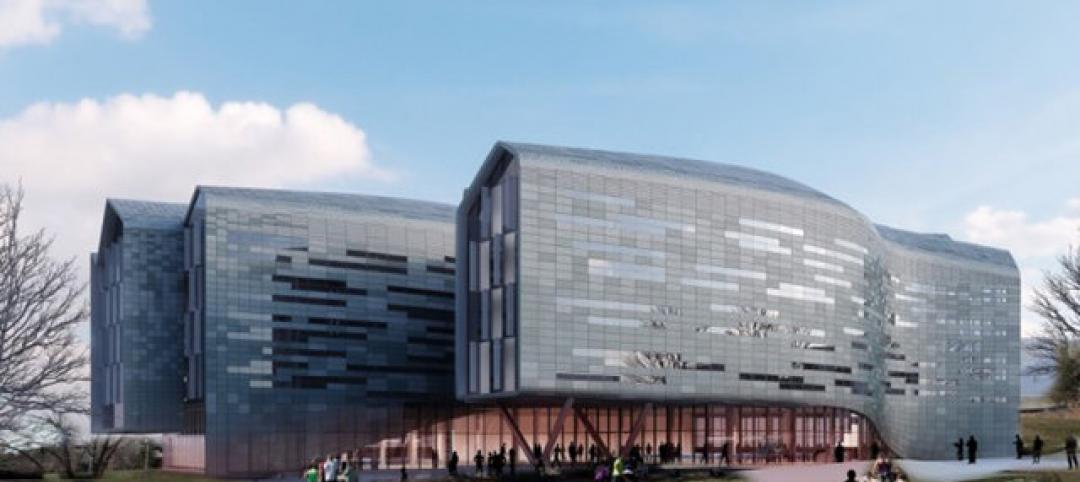An estimated three million car trips will be eliminated from the Southeastern United States each year—one of North America's region busiest with visitors, thanks to sunny weather and theme parks. At least, that's the plan for All Aboard Florida, the country's only privately owned, operated, and financed railway project.
The 235-mile rail network will connect South Florida to Orlando by utilizing the existing Florida East Coast corridor infrastructure. Global leading architectural firm Skidmore, Owings & Merrill (SOM) was invited on board as architect and planner for the Fort Lauderdale station.
The design, unveiled yesterday, is lightweight and luminous, which SOM Design Partner Roger Duffy says "responds to its setting and creates a striking infrastructural icon for the city."
“Fort Lauderdale is a dynamic city whose leadership understands the importance of creating new opportunities and solutions that keep up with the needs and demands of our increasingly mobile world,” says Michael Reininger, President and Chief Development Officer of All Aboard Florida. “As with our other planned stations in South Florida, All Aboard Florida will not only set a new standard in passenger rail, but will revitalize Fort Lauderdale’s downtown core fueling job and business growth, reducing road congestion, increasing tourism, delivering state and local tax revenues, and contributing long-term environmental benefits.”
The 27,500-sf station will be situated in northern downtown Fort lauderdale on 4.8 acres adjacent to existing Florida East Coast Railway tracks. The building will rise above surrounding buildings, serving as a powerful urban focal point.
A press release from SOM describes how a day in the station would be like:
The plan for the station itself is open and intuitive. Arriving passengers will enter a glazed ticketing lobby at grade level, with dedicated vehicular drop-off and pedestrian links to the city. Travelers will then ascend up an escalator to a bridge over NW 2nd Street, and enter a departures lounge, elevated 30 feet above the station platform.
Additional banks of escalators will take waiting passengers down from the floating lounge, onto the shaded platform, and into their trains. The use of glass throughout this sequence of spaces provides a constant visual connection to the city as well as approaching trains. Viewed from a distance, the station’s stacked, dynamic form evokes a feeling of movement.
Related Stories
| May 13, 2014
19 industry groups team to promote resilient planning and building materials
The industry associations, with more than 700,000 members generating almost $1 trillion in GDP, have issued a joint statement on resilience, pushing design and building solutions for disaster mitigation.
| May 13, 2014
Libeskind wins competition to design Canadian National Holocaust Monument
A design team featuring Daniel Libeskind and Gail Dexter-Lord has won a competition with its design for the Canadian National Holocaust Monument in Toronto. The monument is set to open in the autumn of 2015.
| May 12, 2014
Defining BIM – What do owners really want?
Given the complexities of the building process, it can be difficult for building owners to effectively communicate what they want and need with BIM. The response to the question usually is, “Give me everything.”
| May 12, 2014
The best of affordable housing: 4 projects honored with 2014 AIA/HUD Secretary Awards [slideshow]
The winners include two dramatic conversions of historic YMCA buildings into modern, affordable multifamily complexes.
| May 11, 2014
8 starter questions to answer when thinking about building
So, are you ready to start building? Completing these eight questions will help you answer that confidently. SPONSORED CONTENT
| May 11, 2014
Final call for entries: 2014 Giants 300 survey
BD+C's 2014 Giants 300 survey forms are due Wednesday, May 21. Survey results will be published in our July 2014 issue. The annual Giants 300 Report ranks the top AEC firms in commercial construction, by revenue.
| May 10, 2014
How your firm can gain an edge on university projects
Top administrators from five major universities describe how they are optimizing value on capital expenditures, financing, and design trends—and how their AEC partners can better serve them and other academic clients.
| May 9, 2014
It's official: Norman Foster-designed Harmon hotel and casino to be razed due to structural issues
Construction of the Las Vegas tower was halted in 2008 after experts discovered faulty steel beams in the structure. Now its owner, MGM, has received permission to demolish the building.
| May 9, 2014
5 trends transforming higher education
Performance-based funding models and the adoption of advanced technologies like augmented reality for teaching are just a few of the predictions offered by CannonDesign's higher education sector leader, Brad Lukanic.
| May 9, 2014
40 Under 40: Where are they now?
BD+C catches up with two past U40 honorees: Matt Dumich of Adrian Smith + Gordon Gill Architecture and David Montalba of Montalba Architects





















