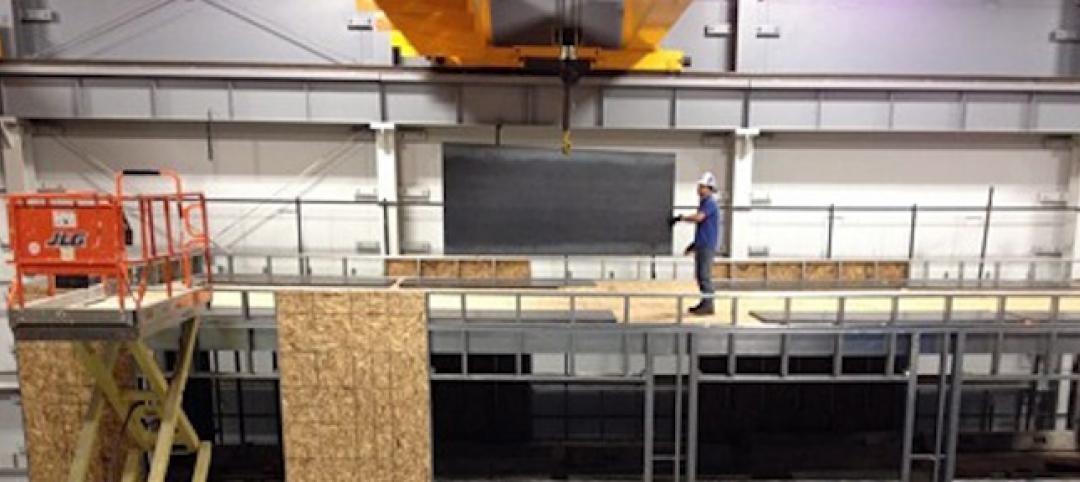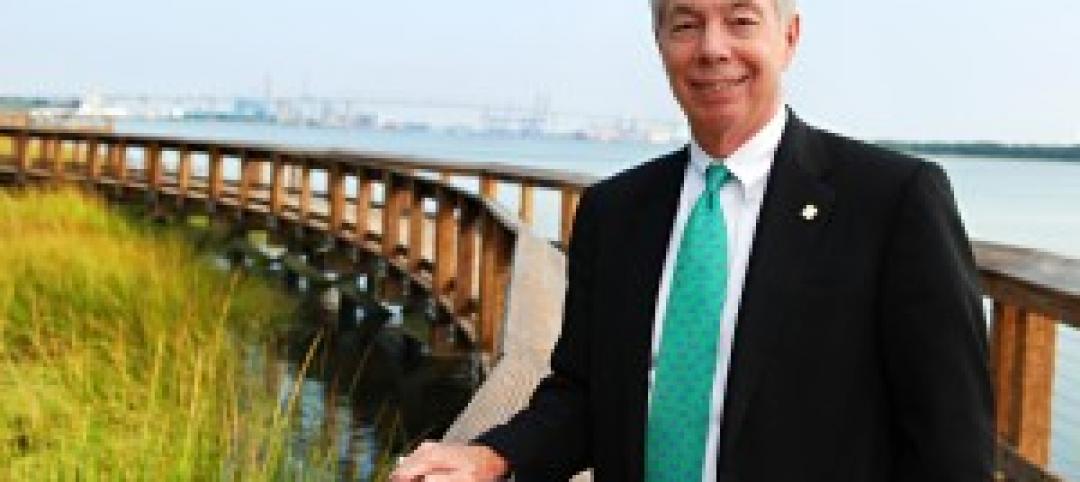An estimated three million car trips will be eliminated from the Southeastern United States each year—one of North America's region busiest with visitors, thanks to sunny weather and theme parks. At least, that's the plan for All Aboard Florida, the country's only privately owned, operated, and financed railway project.
The 235-mile rail network will connect South Florida to Orlando by utilizing the existing Florida East Coast corridor infrastructure. Global leading architectural firm Skidmore, Owings & Merrill (SOM) was invited on board as architect and planner for the Fort Lauderdale station.
The design, unveiled yesterday, is lightweight and luminous, which SOM Design Partner Roger Duffy says "responds to its setting and creates a striking infrastructural icon for the city."
“Fort Lauderdale is a dynamic city whose leadership understands the importance of creating new opportunities and solutions that keep up with the needs and demands of our increasingly mobile world,” says Michael Reininger, President and Chief Development Officer of All Aboard Florida. “As with our other planned stations in South Florida, All Aboard Florida will not only set a new standard in passenger rail, but will revitalize Fort Lauderdale’s downtown core fueling job and business growth, reducing road congestion, increasing tourism, delivering state and local tax revenues, and contributing long-term environmental benefits.”
The 27,500-sf station will be situated in northern downtown Fort lauderdale on 4.8 acres adjacent to existing Florida East Coast Railway tracks. The building will rise above surrounding buildings, serving as a powerful urban focal point.
A press release from SOM describes how a day in the station would be like:
The plan for the station itself is open and intuitive. Arriving passengers will enter a glazed ticketing lobby at grade level, with dedicated vehicular drop-off and pedestrian links to the city. Travelers will then ascend up an escalator to a bridge over NW 2nd Street, and enter a departures lounge, elevated 30 feet above the station platform.
Additional banks of escalators will take waiting passengers down from the floating lounge, onto the shaded platform, and into their trains. The use of glass throughout this sequence of spaces provides a constant visual connection to the city as well as approaching trains. Viewed from a distance, the station’s stacked, dynamic form evokes a feeling of movement.
Related Stories
| Jun 18, 2013
Turner report: Activity in urban markets driving construction cost increases
Turner Construction Company announced that the Second Quarter 2013 Turner Building Cost Index – which measures costs in the non-residential building construction market in the United States – has increased to a value of 859. This reflects a 1.18% increase from the First Quarter 2013 and 4.00% yearly increase from the Second Quarter 2012.
| Jun 17, 2013
First look: Austin to get first high-rise since 2003
Developer Cousins Properties broke ground on the 29-story Colorado Tower in downtown Austin, Texas, the city's first high-rise building since Cousins' completed the Frost Bank Tower a decade ago.
| Jun 17, 2013
DOE launches database on energy performance of 60,000 buildings
The Energy Department today launched a new Buildings Performance Database, the largest free, publicly available database of residential and commercial building energy performance information.
| Jun 14, 2013
First look: Callebaut's eye-popping Möbius building for Taichung arts center
French design firm Vincent Callebaut Architectures has released renderings of "Swallow's Nest," an entry in a design competition for a new cultural center, fine arts museum, and public library in Taichung City, Taiwan. The building, based on a Möbius ring, swirls around a central "Endless Patio."
| Jun 14, 2013
Purdue, industry partners test light steel framing for seismic safety
A partnership of leading earthquake engineering researchers from top U.S. and Canadian universities and design professionals from the steel industry have begun the final phase of a three-year project to increase the seismic safety of buildings that use lightweight cold-formed steel for their primary beams and columns.
| Jun 13, 2013
7 great places that represent excellence in environmental design
An adaptive reuse to create LEED Platinum offices, a park that honors veterans, and a grand national plaza are among the seven projects named winners of the 2013 Great Places Awards. The Environmental Design and Research Association recognize professional and scholarly excellence in environmental design, with special attention paid to the relationship between physical form and human activity or experience.
| Jun 13, 2013
Richard Smith joins Cannon Design Science + Technology practice
Cannon Design, an internationally ranked architectural, engineering and planning firm, is pleased to announce Richard Smith has joined the firm as a Principal. Smith joins the leadership team for Cannon Design’s Science + Technology (S&T) practice and will focus on developing strategies for immediate and long-term growth.
| Jun 13, 2013
Winfrey hired as Health and S&T studio head for SmithGroupJJR Dallas
SmithGroupJJR, one of the nation’s largest architecture, engineering and planning firms, has hired David Winfrey, AIA, LEED AP BD+C, as leader of its Health and Science & Technology Studio at its Dallas, Texas office.
| Jun 13, 2013
WorkingBuildings acquires Specialty Operations Solutions
The WorkingBuildings Companies, a leading provider of comprehensive Owner-based solutions for the built environment, announces the acquisition of Specialty Operations Solutions (SOS), a national provider of research and laboratory services.
| Jun 13, 2013
Health Product Declaration Collaborative names Knott as Executive Director
John L. Knott Jr. has been named as the Health Product Declaration Collaborative’s (www.hpdcollaborative.org) first Executive Director following a national search. The Health Product Declaration Collaborative (HPDC) is a customer-led standards-setting organization committed to the continuous improvement of the building industry’s environmental and health performance, through transparency and innovation in the building product supply chain.



















