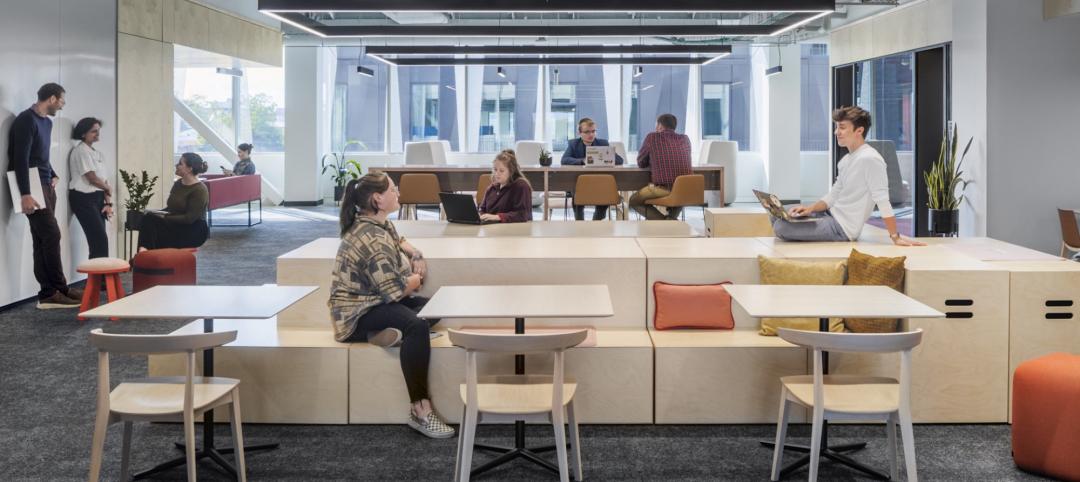An estimated three million car trips will be eliminated from the Southeastern United States each year—one of North America's region busiest with visitors, thanks to sunny weather and theme parks. At least, that's the plan for All Aboard Florida, the country's only privately owned, operated, and financed railway project.
The 235-mile rail network will connect South Florida to Orlando by utilizing the existing Florida East Coast corridor infrastructure. Global leading architectural firm Skidmore, Owings & Merrill (SOM) was invited on board as architect and planner for the Fort Lauderdale station.
The design, unveiled yesterday, is lightweight and luminous, which SOM Design Partner Roger Duffy says "responds to its setting and creates a striking infrastructural icon for the city."
“Fort Lauderdale is a dynamic city whose leadership understands the importance of creating new opportunities and solutions that keep up with the needs and demands of our increasingly mobile world,” says Michael Reininger, President and Chief Development Officer of All Aboard Florida. “As with our other planned stations in South Florida, All Aboard Florida will not only set a new standard in passenger rail, but will revitalize Fort Lauderdale’s downtown core fueling job and business growth, reducing road congestion, increasing tourism, delivering state and local tax revenues, and contributing long-term environmental benefits.”
The 27,500-sf station will be situated in northern downtown Fort lauderdale on 4.8 acres adjacent to existing Florida East Coast Railway tracks. The building will rise above surrounding buildings, serving as a powerful urban focal point.
A press release from SOM describes how a day in the station would be like:
The plan for the station itself is open and intuitive. Arriving passengers will enter a glazed ticketing lobby at grade level, with dedicated vehicular drop-off and pedestrian links to the city. Travelers will then ascend up an escalator to a bridge over NW 2nd Street, and enter a departures lounge, elevated 30 feet above the station platform.
Additional banks of escalators will take waiting passengers down from the floating lounge, onto the shaded platform, and into their trains. The use of glass throughout this sequence of spaces provides a constant visual connection to the city as well as approaching trains. Viewed from a distance, the station’s stacked, dynamic form evokes a feeling of movement.
Related Stories
Student Housing | Dec 7, 2022
Cornell University builds massive student housing complex to accommodate planned enrollment growth
In Ithaca, N.Y., Cornell University has completed its North Campus Residential Expansion (NCRE) project. Designed by ikon.5 architects, the 776,000-sf project provides 1,200 beds for first-year students and 800 beds for sophomore students. The NCRE project aimed to accommodate the university’s planned growth in student enrollment while meeting its green infrastructure standards. Cornell University plans to achieve carbon neutrality by 2035.
Office Buildings | Dec 6, 2022
‘Chicago’s healthiest office tower’ achieves LEED Gold, WELL Platinum, and WiredScore Platinum
Goettsch Partners (GP) recently completed 320 South Canal, billed as “Chicago’s healthiest office tower,” according to the architecture firm. Located across the street from Chicago Union Station and close to major expressways, the 51-story tower totals 1,740,000 sf. It includes a conference center, fitness center, restaurant, to-go market, branch bank, and a cocktail lounge in an adjacent structure, as well as parking for 324 cars/electric vehicles and 114 bicycles.
Multifamily Housing | Dec 6, 2022
Austin's new 80-story multifamily tower will be the tallest building in Texas
Recently announced plans for Wilson Tower, a high-rise multifamily building in downtown Austin, Texas, indicate that it will be the state’s tallest building when completed. The 80-floor structure will rise 1,035 feet in height at 410 East 5th Street, close to the 6th Street Entertainment District, Austin Convention Center, and a new downtown light rail station.
Geothermal Technology | Dec 6, 2022
Google spinoff uses pay-as-you-go business model to spur growth in geothermal systems
Dandelion Energy is turning to a pay-as-you-go plan similar to rooftop solar panel leasing to help property owners afford geothermal heat pump systems.
Contractors | Dec 6, 2022
Slow payments cost the construction industry $208 billion in 2022
The cost of floating payments for wages and invoices represents $208 billion in excess cost to the construction industry, a 53% increase from 2021, according to a survey by Rabbet, a provider of construction finance software.
Mixed-Use | Dec 6, 2022
Houston developer plans to convert Kevin Roche-designed ConocoPhillips HQ to mixed-use destination
Houston-based Midway, a real estate investment, development, and management firm, plans to redevelop the former ConocoPhillips corporate headquarters site into a mixed-use destination called Watermark District at Woodcreek.
Office Buildings | Dec 5, 2022
How to foster collaboration and inspiration for a workplace culture that does not exist (yet)
A building might not be able to “hack” innovation, but it can create the right conditions to foster connection and innovation, write GBBN's Chad Burke and Zachary Zettler.
University Buildings | Dec 5, 2022
Florida Polytechnic University unveils its Applied Research Center, furthering its mission to provide STEM education
In Lakeland, Fla., located between Orlando and Tampa, Florida Polytechnic University unveiled its new Applied Research Center (ARC). Designed by HOK and built by Skanska, the 90,000-sf academic building houses research and teaching laboratories, student design spaces, conference rooms, and faculty offices—furthering the school’s science, technology, engineering, and mathematics (STEM) mission.
Mass Timber | Dec 1, 2022
Cross laminated timber market forecast to more than triple by end of decade
Cross laminated timber (CLT) is gaining acceptance as an eco-friendly building material, a trend that will propel its growth through the end of the 2020s. The CLT market is projected to more than triple from $1.11 billion in 2021 to $3.72 billion by 2030, according to a report from Polaris Market Research.
Giants 400 | Dec 1, 2022
Top 50 Parking Structure Architecture + AE Firms for 2022
Choate Parking Consultants, Gensler, Clark Nexsen, and Solomon Cordwell Buenz top the ranking of the nation's largest parking structure architecture and architecture/engineering (AE) firms for 2022, as reported in Building Design+Construction's 2022 Giants 400 Report.




















