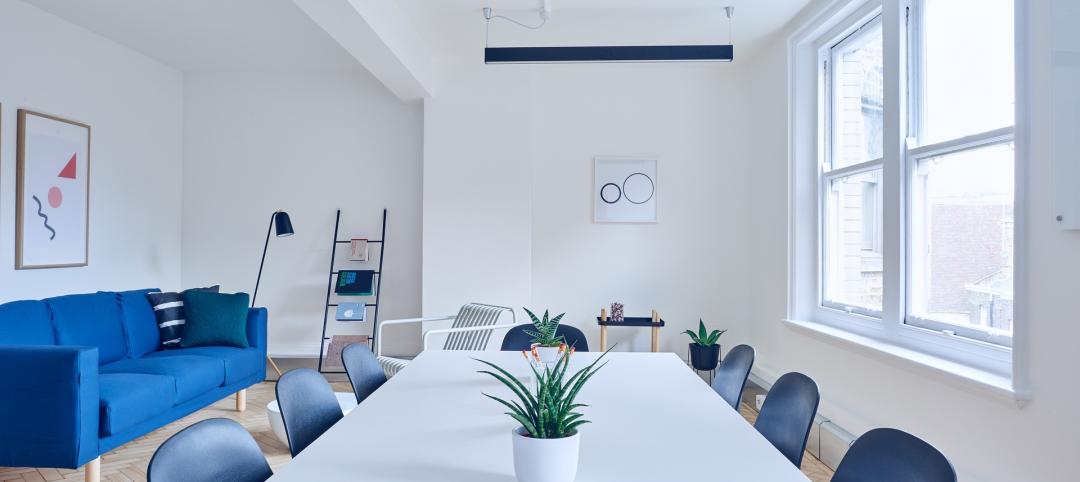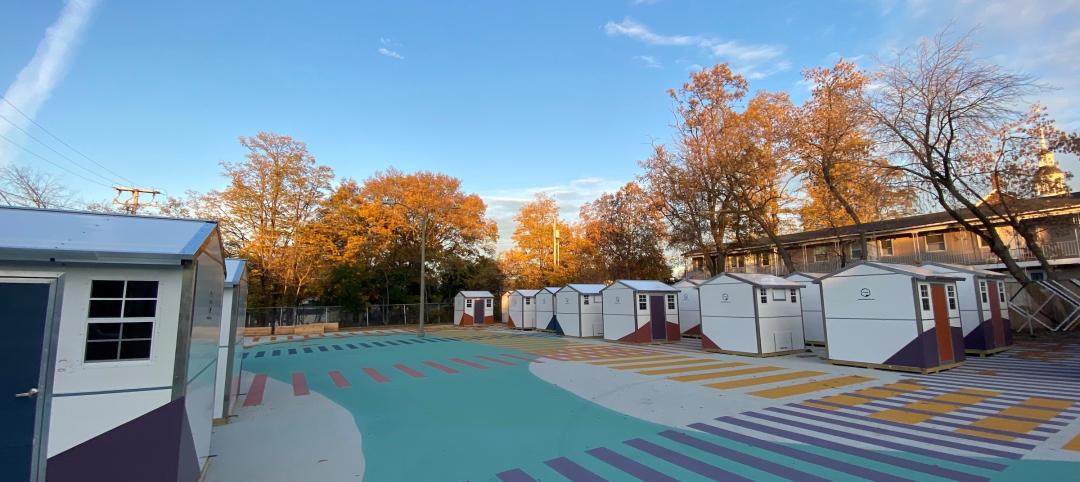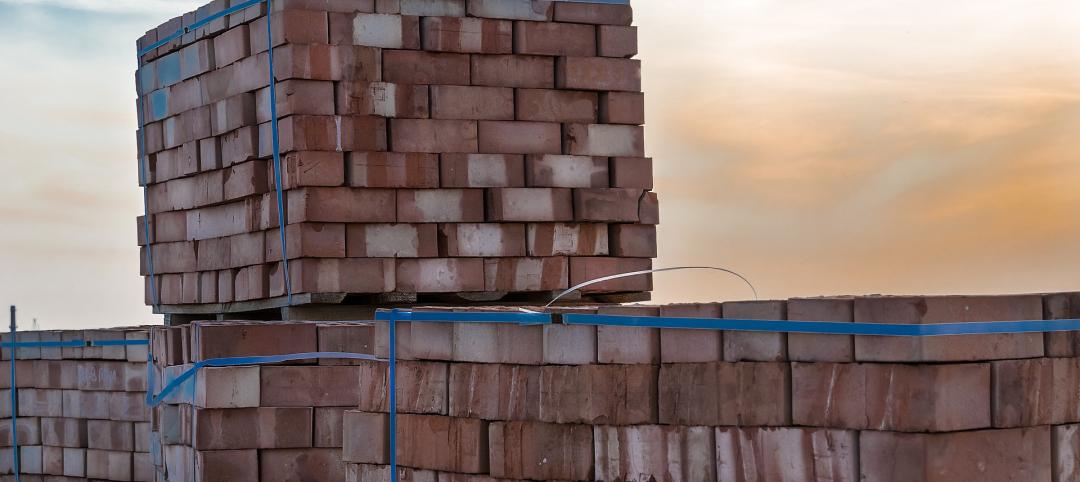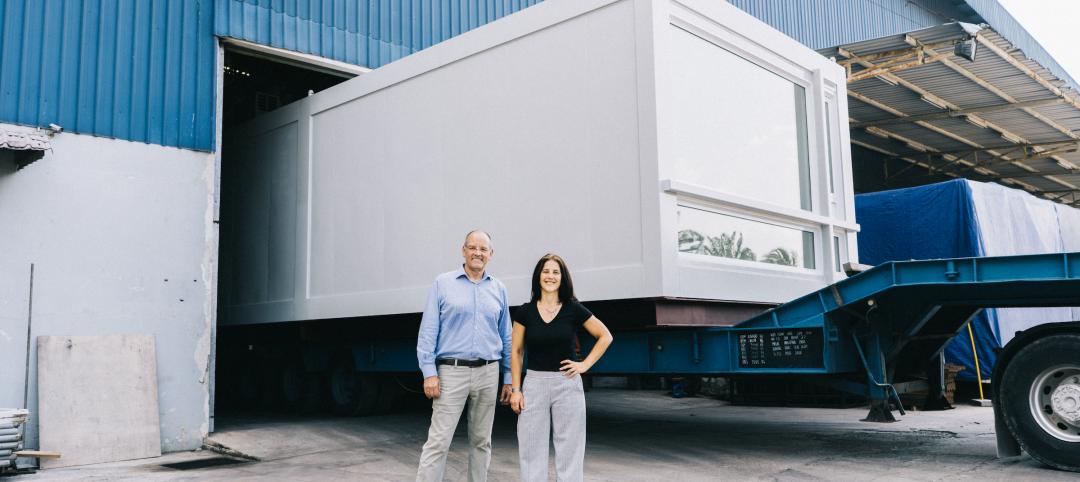The University at Buffalo (UB) has unveiled HOK's dramatic design for its new School of Medicine and Biomedical Sciences building on the Buffalo Niagara Medical Campus.
The seven-story medical school will bring 2,000 UB faculty, staff and students daily to downtown Buffalo and, at more than 500,000-square-feet, will be one of the largest buildings constructed in Buffalo in decades. HOK’s design features two L-shaped structures linked to create a six-story, light-filled glass atrium that includes connecting bridges and a stairway. Serving as the building’s main interior “avenue,” the atrium will be naturally illuminated by skylights and two glass walls, one along Washington Street and one at the terminus of Allen Street.
The building, which HOK is designing for LEED Gold certification, will have a facade clad with a high-performance terra-cotta rain-screen and a glass curtain wall system that brings daylight deep inside.
Incorporating the NFTA Allen Street transit hub into the medical school’s ground floor provides convenient mass transit access, furthering the development of a sustainable, vibrant community.
The new medical school will help the university achieve objectives critical to the UB 2020 strategic plan: creation of a world-class medical school, recruitment of outstanding faculty-physicians to the university and transformation of the region into a major destination for innovative medical care and research.
“The new design allows us to grow our class size from 140 to 180, educating more physicians, many of whom will practice in the region,” said Michael E. Cain, MD, vice president for health sciences at UB and dean of the medical school. “It allows UB to hire more talented faculty, bringing to this community much-needed clinical services and medical training programs.”
“HOK’s design for UB’s medical school creates the heart for the new Buffalo Niagara Medical Campus while integrating and connecting to the surrounding communities," said Kenneth Drucker, FAIA, design principal for the project and design director for HOK’s New York office. "The building’s atrium will be the focal point for bringing together clinical, basic sciences and educational uses fostering collaboration.”
The building’s first two floors will house multipurpose educational and community spaces for medical school and community outreach programs.
A second-floor bridge will link to the new John R. Oishei Children’s Hospital and the Conventus medical office building under construction along High Street adjacent to UB’s new medical school.
The third, fourth and fifth floors of the medical school will feature core research facilities and approximately 150,000 square feet of state-of-the art research laboratories.
“The new lab spaces will allow us to efficiently group faculty by thematic research areas," said Cain. "Because they are modular, we can change their size and configuration as needed."
The sixth floor will house some of the country's most advanced specialized medical education facilities, including an expanded patient care simulation center that will feature the Behling Simulation Center currently located on UB’s South Campus. It also will house a surgical simulation center where medical students can conduct surgeries in a simulated operating room. A robotic surgery simulation center will train students and physicians in remote control surgery technologies.
The medical school’s administrative offices and academic departments will be located on floors three through seven. The seventh floor will house gross anatomy facilities.
“From the new school’s active learning environments to the highly flexible research laboratories supporting multidisciplinary teams of investigators, the design supports a range of global trends for the design of academic and research facilities,” said Bill Odell, FAIA, HOK’s director of science and technology.
"The building layout brings together academia and research to foster collaboration and interdisciplinary patient care,” added Jim Berge, AIA, principal-in-charge for the project and HOK’s director of science and technology in New York. “There will be many opportunities for students, faculty, researchers, administrators and members of the local medical community to interact.”
The $375 million medical school is funded in part by NYSUNY 2020 legislation. Groundbreaking is scheduled for September 2013 and construction is expected to be complete in 2016.
HOK’s Science +Technology group has designed medical schools and research laboratories for Florida State University, the University of Alberta, Washington University in St. Louis and The Commonwealth Medical College in Scranton, Pa. The firm served as lead designer for The Francis Crick Institute's cardiovascular and cancer research center in central London and won an international competition to design the Ri.MED Biomedical Research and Biotechnology Center in Palermo, Sicily.
HOK is a global design, architecture, engineering and planning firm. Through a network of 24 offices worldwide, HOK provides design excellence and innovation to create places that enrich people's lives and help clients succeed. In 2012, for the third consecutive year, DesignIntelligence ranked HOK as the #1 role model for sustainable and high-performance design.
Related Stories
Windows and Doors | Mar 5, 2023
2022 North American Fenestration Standard released
The 2022 edition of AAMA/WDMA/CSA 101/I.S.2/A440, “North American Fenestration Standard/Specification for windows, doors, and skylights” (NAFS) has been published. The updated 2022 standard replaces the 2017 edition, part of a continued evolution of the standard to improve harmonization across North America, according to a news release.
AEC Innovators | Mar 3, 2023
Meet BD+C's 2023 AEC Innovators
More than ever, AEC firms and their suppliers are wedding innovation with corporate responsibility. How they are addressing climate change usually gets the headlines. But as the following articles in our AEC Innovators package chronicle, companies are attempting to make an impact as well on the integrity of their supply chains, the reduction of construction waste, and answering calls for more affordable housing and homeless shelters. As often as not, these companies are partnering with municipalities and nonprofit interest groups to help guide their production.
Modular Building | Mar 3, 2023
Pallet Shelter is fighting homelessness, one person and modular pod at a time
Everett, Wash.-based Pallet Inc. helped the City of Burlington, Vt., turn a municipal parking lot into an emergency shelter community, complete with 30 modular “sleeping cabins” for the homeless.
Codes | Mar 2, 2023
Biden Administration’s proposed building materials rules increase domestic requirements
The Biden Administration’s proposal on building materials rules used on federal construction and federally funded state and local buildings would significantly boost the made-in-America mandate. In the past, products could qualify as domestically made if at least 55% of the value of their components were from the U.S.
Industry Research | Mar 2, 2023
Watch: Findings from Gensler's latest workplace survey of 2,000 office workers
Gensler's Janet Pogue McLaurin discusses the findings in the firm's 2022 Workplace Survey, based on responses from more than 2,000 workers in 10 industry sectors.
AEC Innovators | Mar 2, 2023
Turner Construction extends its ESG commitment to thwarting forced labor in its supply chain
Turner Construction joins a growing AEC industry movement, inspired by the Design for Freedom initiative, to eliminate forced labor and child labor from the production and distribution of building products.
Multifamily Housing | Mar 1, 2023
Multifamily construction startup Cassette takes a different approach to modular building
Prefabricated modular design and construction have made notable inroads into such sectors as industrial, residential, hospitality and, more recently, office and healthcare. But Dafna Kaplan thinks that what’s held back the modular building industry from even greater market penetration has been suppliers’ insistence that they do everything: design, manufacture, logistics, land prep, assembly, even onsite construction. Kaplan is CEO and Founder of Cassette, a Los Angeles-based modular building startup.
Airports | Feb 28, 2023
Data visualization: $1 billion earmarked for 2023 airport construction projects
Ninety-nine airports across 47 states and two territories are set to share nearly $1 billion in funding in 2023 from the Federal Aviation Administration. The funding is aimed at help airports of all sizes meet growing air travel demand, with upgrades like larger security checkpoints and more reliable and faster baggage systems.
Seismic Design | Feb 27, 2023
Turkey earthquakes provide lessons for California
Two recent deadly earthquakes in Turkey and Syria offer lessons regarding construction practices and codes for California. Lax building standards were blamed for much of the devastation, including well over 35,000 dead and countless building collapses.
Sports and Recreational Facilities | Feb 27, 2023
New 20,000-seat soccer stadium will anchor neighborhood development in Indianapolis
A new 20,000-seat soccer stadium for United Soccer League’s Indy Eleven will be the centerpiece of a major neighborhood development in Indianapolis. The development will transform the southwest quadrant of downtown Indianapolis by adding more than 600 apartments, 205,000 sf of office space, 197,000 sf for retail space and restaurants, parking garages, a hotel, and public plazas with green space.





















