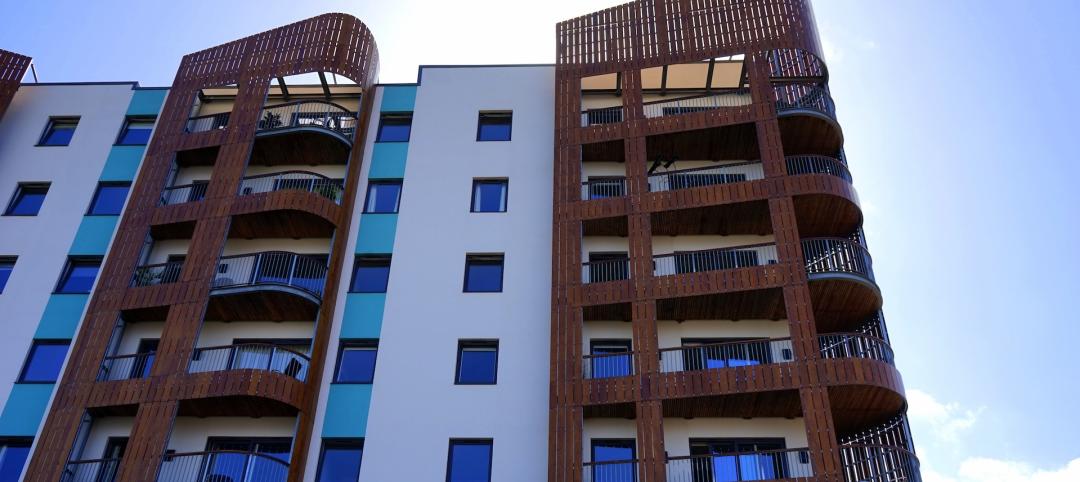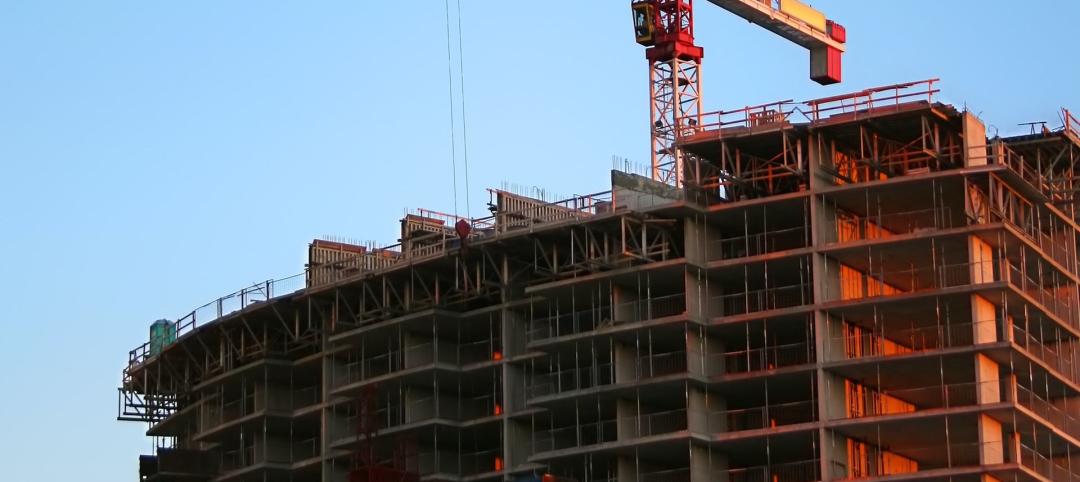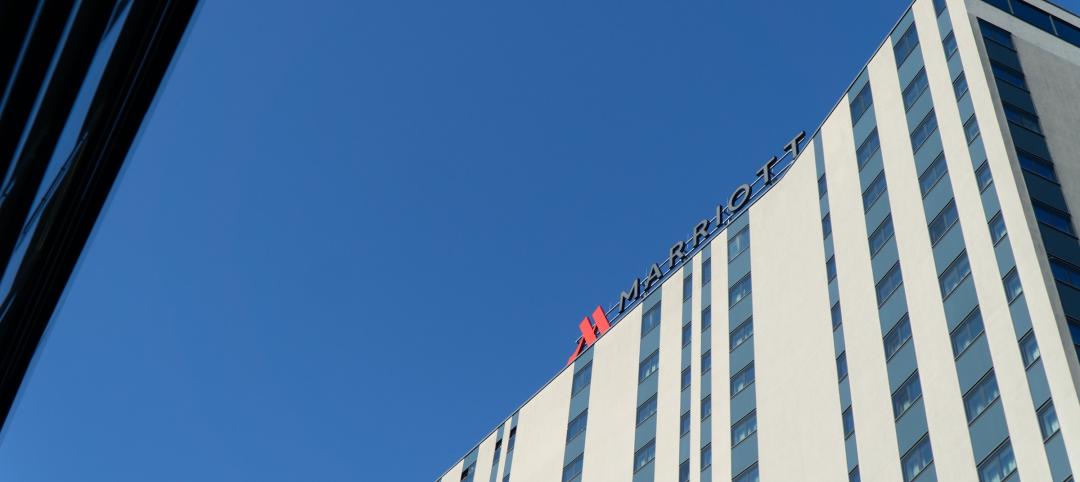The New York office of Perkins Eastman has announced that the New York Wheel, located on the north shore of Staten Island’s St. George neighborhood, was approved by City Council on October 30 and construction is scheduled to begin in 2014. The approval process has been over a year in the making since the project was first announced by the office of Mayor Bloomberg last September. Perkins Eastman is serving as design architect for the on-site 100,000 square-foot Terminal building.
Perkins Eastman will work closely with Richard Marin, CEO of New York Wheel LLC, and landscape architecture firm M. Paul Friedberg and Partners. The development will comprise retail, entertainment, dining and open space amenities amidst a compelling, integrated waterfront site that will attract millions of tourists and residents year round. Scheduled to open to the public in 2016, this currently underused shore land adjacent to the ferry terminal will become a dynamic mixed-use district. In addition to the 630-foot observation wheel, engineered by the designers of the London Eye, key components to the site will include the Terminal building, a 950-car parking garage, a bus storage facility, and an extensive landscape and sustainability program designed to provide a variety of open spaces. The Perkins Eastman design team is led by Principals Stanton Eckstut FAIA, Navid Maqami AIA, LEED AP, and Associate Principal Jonathan Cohn AIA, LEED AP.
The Terminal and its landscaped roof deck will link the water’s edge with the existing fabric of the site, offering expanses of public space for recreation, picnicking, promenade walks, cultural activities and more. “The design is intended to blur distinctions between architecture and landscape,” says Maqami, who is serving as Design Principal on the project. “The Terminal and its surrounding area will frame the iconic structure of the Wheel while providing great places that connect Richmond Terrace to the waterfront.”
While situated above grade level, the building was inspired by and designed to be part of the landscape itself, while meeting the highest standards for sustainable design and resilient waterfront development. The building’s generous interior will offer visitors clear sight lines to the Wheel, New York Harbor and beyond. Program spaces include ticketing, exhibition space, food and beverage areas, and retail opportunities. Given its proximity to the shoreline and the sustainable energy the site will draw from wind, water and sun, the Terminal building will continually devote space to educational exhibitions on alternative energy, green and resilient design, and the history of New York City, among other topics.
About Perkins Eastman
Perkins Eastman is among the top design and architecture firms in the world. With 700 employees in 13 locations around the globe, Perkins Eastman practices at every scale of the built environment. From niche buildings to complex projects that enrich whole communities, the firm’s portfolio reflects a dedication to progressive and inventive design that enhances the quality of the human experience. The firm’s portfolio includes high-end residential, commercial, hotels, retail, office buildings, and corporate interiors, to schools, hospitals, museums, senior living, and public sector facilities. Perkins Eastman provides award-winning design through its offices in North America (New York, NY; Boston, MA; Charlotte, NC; Chicago, IL; Pittsburgh, PA; San Francisco, CA; Stamford, CT; Toronto, Canada; and Washington, DC); South America (Guayaquil, Ecuador); North Africa and Middle East (Dubai, UAE); and Asia (Mumbai, India, and Shanghai, China).
About The New York Wheel LLC
The New York Wheel, located on the North Shore of Staten Island, will be the tallest observation wheel in the world and the only attraction of its kind in New York City. The 630-foot (roughly 60-story) Wheel will feature thirty-six capsules, each carrying up to 40 passengers, that will offer incomparable views of Lower and Midtown Manhattan, the Statue of Liberty, New York Harbor, and beyond both the Verrazano and the George Washington Bridges, for the duration of each 38-minute revolution. The attraction will accommodate as many as 1,440 people per trip, and will welcome as many as 30,000 visitors each day and an anticipated 4 million visitors per year.
The New York Wheel project was originally proposed in response to the New York City Economic Development Corporation’s Request for Expressions of Interest (RFEI) released in 2011 for projects that would increase economic growth, boost tourism, and create jobs on Staten Island. Meir Laufer is the founder of New York Wheel. The New York Wheel has been designed by a team from Starneth B.V., Perkins Eastman Architects and M. Paul Friedberg & Partners. It is expected to begin construction in 2014 with a grand opening scheduled for 2016. For more information about the New York Wheel visitwww.newyorkwheel.com
About M. Paul Friedberg and Partners
MPFP, LLC / M. Paul Friedberg and Partners, established in 1958, is one of the most well known and highly regarded interdisciplinary landscape architecture, urban design and planning firms in the country. Lead by Rick Parisi, FASLA, the firm provides a full range of services including planning, programming, designing, engineering and construction supervision of mixed use, commercial-institutional facilities, and new residential communities, with an emphasis on the creation of parks, play environments, and plazas. MPFP provides the experience and the capability to direct complex projects from concept to implementation, with a sense of continuity and a detailed understanding of site and audience. The firm is also proficient in a variety of environmental analysis, product design and development, graphics, civic and promotional programming, research, and community participation activities. MPFP is highly successful in working with municipalities, arts groups, architects, and artists. From their office in New York, the firm has completed projects in numerous international locations including Israel, Brazil, Greece, Turkey, Egypt, India, Hong Kong and Japan. The quality of their work has been recognized with over 100 professional honors and awards from organizations such as the American Society of Landscape Architects, the American Planning Association, the American Institute of Architects, the Building Stone Institute, and the Municipal Arts Society. For more information visit www.mpfp.com
Related Stories
Headquarters | May 9, 2023
New Wells Fargo development in Texas will be bank’s first net-positive campus
A new Wells Fargo development in the Dallas metroplex will be the national bank’s first net-positive campus, expected to generate more energy than it uses. The 850,000-sf project on 22 acres will generate power from solar panels and provide electric vehicle charging stations.
Regulations | May 8, 2023
Supreme Court case likely to have huge impact on Clean Water Act
A case before the Supreme Court will likely determine how the Clean Water Act is interpreted and the ruling could open up new areas for development within or adjacent to wetlands.
Senior Living Design | May 8, 2023
Seattle senior living community aims to be world’s first to achieve Living Building Challenge designation
Aegis Living Lake Union in Seattle is the world’s first assisted living community designed to meet the rigorous Living Building Challenge certification. Completed in 2022, the Ankrom Moisan-designed, 70,000 sf-building is fully electrified. All commercial dryers, domestic hot water, and kitchen equipment are powered by electricity in lieu of gas, which reduces the facility’s carbon footprint.
Multifamily Housing | May 8, 2023
The average multifamily rent was $1,709 in April 2023, up for the second straight month
Despite economic headwinds, the multifamily housing market continues to demonstrate resilience, according to a new Yardi Matrix report.
Digital Twin | May 8, 2023
What AEC professionals should know about digital twins
A growing number of AEC firms and building owners are finding value in implementing digital twins to unify design, construction, and operational data.
University Buildings | May 5, 2023
New health sciences center at St. John’s University will feature geothermal heating, cooling
The recently topped off St. Vincent Health Sciences Center at St. John’s University in New York City will feature impressive green features including geothermal heating and cooling along with an array of rooftop solar panels. The geothermal field consists of 66 wells drilled 499 feet below ground which will help to heat and cool the 70,000 sf structure.
Office Buildings | May 4, 2023
In Southern California, a former industrial zone continues to revitalize with an award-winning office property
In Culver City, Calif., Del Amo Construction, a construction company based in Southern California, has completed the adaptive reuse of 3516 Schaefer St, a new office property. 3516 Schaefer is located in Culver City’s redeveloped Hayden Tract neighborhood, a former industrial zone that has become a technology and corporate hub.
Mass Timber | May 3, 2023
Gensler-designed mid-rise will be Houston’s first mass timber commercial office building
A Houston project plans to achieve two firsts: the city’s first mass timber commercial office project, and the state of Texas’s first commercial office building targeting net zero energy operational carbon upon completion next year. Framework @ Block 10 is owned and managed by Hicks Ventures, a Houston-based development company.
Market Data | May 2, 2023
Nonresidential construction spending up 0.7% in March 2023 versus previous month
National nonresidential construction spending increased by 0.7% in March, according to an Associated Builders and Contractors analysis of data published today by the U.S. Census Bureau. On a seasonally adjusted annualized basis, nonresidential spending totaled $997.1 billion for the month.
Hotel Facilities | May 2, 2023
U.S. hotel construction up 9% in the first quarter of 2023, led by Marriott and Hilton
In the latest United States Construction Pipeline Trend Report from Lodging Econometrics (LE), analysts report that construction pipeline projects in the U.S. continue to increase, standing at 5,545 projects/658,207 rooms at the close of Q1 2023. Up 9% by both projects and rooms year-over-year (YOY); project totals at Q1 ‘23 are just 338 projects, or 5.7%, behind the all-time high of 5,883 projects recorded in Q2 2008.



















