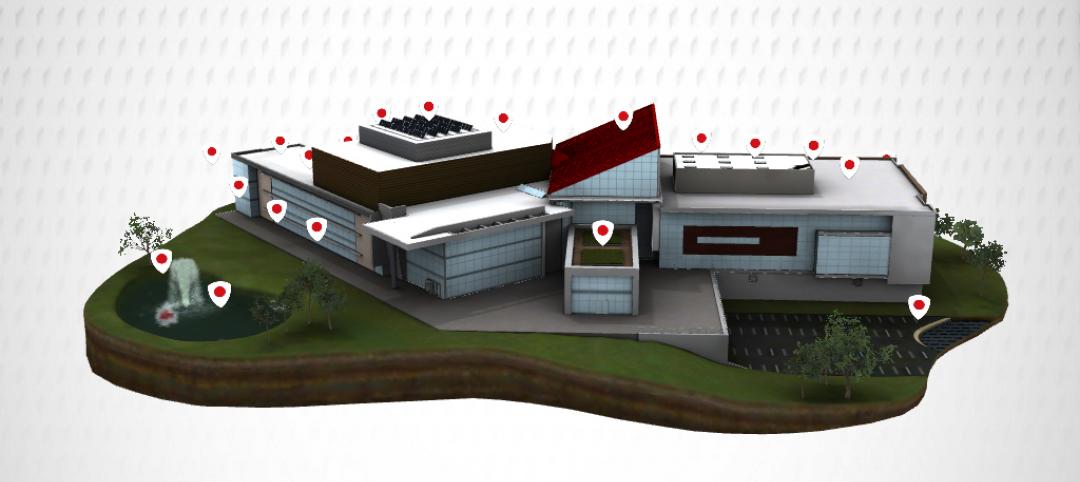During the Industrial Revolution, humans moved out of rural areas and into the cities, where it was easier to access factory jobs. This influx of people caused rapid and drastic changes in the way cities were designed. As ground space was eaten up, residential and commercial skyscrapers emerged as a way for builders to maximize their real estate.
What would happen if, instead of building thousands of feet up into the sky, we developed a smarter design that allowed us to retain our connection to the natural world? That’s just the question a team of French designers hoped to answer with their “Flat Tower” design, a second place winner in the 2011 eVolo skyscraper competition.
Although the construction of skyscrapers has been an architectural solution for high-density urban areas for almost a century, it has also produced some rather negative side-effects: green spaces, trees, and in some cases, sunlight have become hard to find in big cities. Skyscrapers destroy the skyline, block out the sun, and disrupt the infrastructure of a specific location.
The Flat Tower design is based on a medium-height dome structure that covers a large area while preserving its beauty and previous function. The dome is perforated with cell-like skylights that provide direct sunlight to the agricultural fields and recreational spaces located inside.
“The dome’s large surface area is perfect to harvest solar energy and rainwater collection,” write the design team. “Community recreational facilities are located at ground level while the residential and office units are in the upper cells. An automated transportation system connects all the units, which are different shapes according to their program. It is also possible to combine clusters of cells to create larger areas for different activities.” BD+C
Related Stories
| Mar 7, 2012
Firestone iPad app offers touch technology
Free app provides a preview of Firestone’s Roots to Rooftop Building Envelope Solution with an overview of all the products from ground and stormwater management solutions, to complete wall panel and commercial roofing system applications.
| Mar 7, 2012
LEO A DALY opens new office in Riyadh, Saudi Arabia
Jay N. Kline, Regional Manager – Saudi Arabia, to lead new office.
| Mar 7, 2012
Turner appointed Batson-Cook CFO and treasurer
Cecil G. Hood to continue in advisory role.
| Mar 7, 2012
Thornton Tomasetti names Dowdall VP of Kansas City office
Dowdall will be responsible for supporting the Property Loss Consulting, Building Performance and Building Sustainability practices nationally.
| Mar 7, 2012
LEO A DALY selected to design Minnesota Fallen Firefighters Memorial
The bronze, figurative sculpture of a firefighter rescuing a child, which is currently on display at the Minneapolis/St. Paul International Airport, is lit by natural light through a circular void in the monolith.
| Mar 7, 2012
Houlihan Lokey adds Steffen to Industrials Group
Steffen bolsters group with experience in the building materials and rorest product sectors.
| Mar 6, 2012
Country’s first Green House home for veterans completed
Residences at VA Danville to provide community-centered housing for military veterans.
| Mar 6, 2012
EwingCole completes first design-build project for the USMA
The second phase of the project, which includes the academic buildings and the lacrosse and football fields, was completed in January 2012.
| Mar 6, 2012
Gensler and Skender complete new corporate headquarters for JMC Steel in Chicago
Construction was completed by Skender in just 12 weeks.
| Mar 6, 2012
BLT Architects promotes two to associate
Architect Nicole Dress and interior designer Jessica Moser acknowledged for excellence.

















