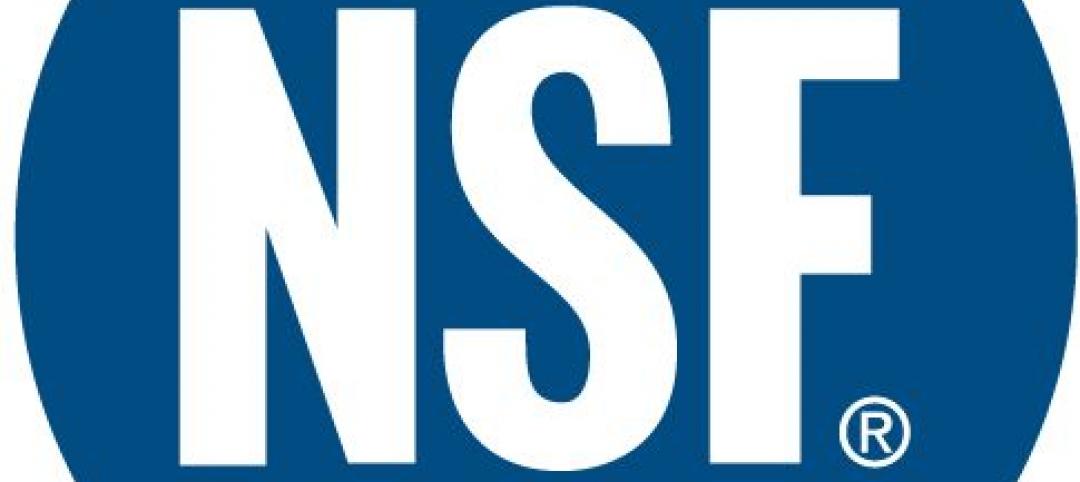During the Industrial Revolution, humans moved out of rural areas and into the cities, where it was easier to access factory jobs. This influx of people caused rapid and drastic changes in the way cities were designed. As ground space was eaten up, residential and commercial skyscrapers emerged as a way for builders to maximize their real estate.
What would happen if, instead of building thousands of feet up into the sky, we developed a smarter design that allowed us to retain our connection to the natural world? That’s just the question a team of French designers hoped to answer with their “Flat Tower” design, a second place winner in the 2011 eVolo skyscraper competition.
Although the construction of skyscrapers has been an architectural solution for high-density urban areas for almost a century, it has also produced some rather negative side-effects: green spaces, trees, and in some cases, sunlight have become hard to find in big cities. Skyscrapers destroy the skyline, block out the sun, and disrupt the infrastructure of a specific location.
The Flat Tower design is based on a medium-height dome structure that covers a large area while preserving its beauty and previous function. The dome is perforated with cell-like skylights that provide direct sunlight to the agricultural fields and recreational spaces located inside.
“The dome’s large surface area is perfect to harvest solar energy and rainwater collection,” write the design team. “Community recreational facilities are located at ground level while the residential and office units are in the upper cells. An automated transportation system connects all the units, which are different shapes according to their program. It is also possible to combine clusters of cells to create larger areas for different activities.” BD+C
Related Stories
| Dec 8, 2011
Keast & Hood Co. part of Statue of Liberty renovation team
Keast & Hood Co., is the structural engineer-of-record for the year-long $27.25 million renovation of the Statue of Liberty.
| Dec 8, 2011
HDR opens office in Shanghai
The office, located in the Chong Hing Finance Center in Shanghai’s busy Huangpu District, will support HDR’s design efforts throughout Asia.
| Dec 8, 2011
HOK elevates the green office standard
Firm achieves LEED Platinum certification in New York office that overlooks Bryant Park.
| Dec 7, 2011
ACE Mentor Program receives Presidential Award for Excellence in Science, Math and Engineering Mentoring
Thornton Tomasetti founding principal Charles H. Thornton responsible for launching ACE.
| Dec 7, 2011
NSF International qualifies first wallcoverings distributor to the New American National Standard for Sustainable Wallcoverings
TRI-KES demonstrates leadership in environmental stewardship as the first distributor to earn qualification.
| Dec 7, 2011
DPR Foundation awards $590,000 to youth organizations
Grants will fund programs for disadvantaged kids across six states.
| Dec 7, 2011
Autodesk agrees to acquire Horizontal Systems
Acquisition extends and accelerates cloud-based BIM solutions for collaboration, data, and lifecycle management.
| Dec 7, 2011
ICS Builders and BKSK Architects complete St. Hilda’s House in Manhattan
The facility's design highlights the inherent link between environmental consciousness and religious reverence.
| Dec 6, 2011
Construction industry leaders gather for forum on diversity
Declared a “groundbreaking” event for the industry, Gilbane’s First Annual National Partners Council Forum addressed diversity and inclusion as well as building partnerships with minority, veteran, and women-owned businesses.

















