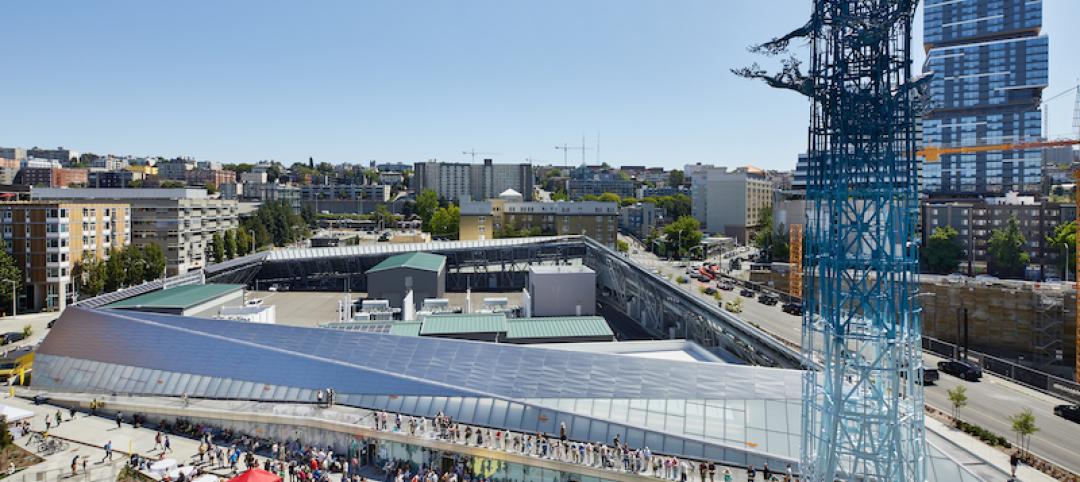When tasked with transforming an early 1920s Italian Renaissance bank building into a fully functional library for the Rhode Island School of Design, the Building Team for RISD's Fleet Library found itself at odds with the project's two main goals.
On the one hand, the team would have to carefully restore and preserve the historic charm and ornate architectural details of the landmark space, despite the new use.
At the same time, the landmark banking hall would have to accommodate the library program—a collection of 130,000 volumes and 400 periodicals, an amphitheater, circulation desk, viewing rooms, student lounge, and study space for 250 students—without jeopardizing the historic character of the space.
The team resolved the conflict by placing two low-profile and completely removable “islands” in the middle of the barrel-vaulted banking hall. Constructed of fireproofed medium-density fiberboard, the islands more than quadruple the square footage of the hall to 55,000 sf, providing much-needed function space for the library.
The two-level “study island” (32x51 feet) provides a reading room, study carrels, and an amphitheater/seating area where students can hang out or study. The 30x30-foot, single-level “circulation island” incorporates the circulation desk, reference desks, and computer stations. The islands are positioned symmetrically in the long axis of the room and frame an open reading lounge in the center.
Reconstruction Awards honorary chair Walker C. Johnson, FAIA, principal with Johnson Lasky Architects, Chicago, said the use of the circulation and study islands was an “innovative solution” for solving space and seating issues in the existing bank space—thus meriting Fleet Library Special Recognition honors in BD+C's 24th Annual Reconstruction Awards.
Related Stories
Cultural Facilities | Aug 28, 2019
Seattle’s newest substation doubles as a civic amenity
The Denny Substation includes 44,000 sf of open space that invites local residents and visitors to frequent the complex.
Cultural Facilities | Aug 23, 2019
Snøhetta to design Shanghai Grand Opera House
The Opera House is part of a new urban master plan for Shanghai.
Cultural Facilities | Aug 19, 2019
Tanglewood in the Berkshires is now a year-round facility
It recently debuted three climate-controlled event spaces and an indoor-outdoor café
Cultural Facilities | Jul 15, 2019
Steven Holl Architects and Architecture Acts to design Ostrava Concert Hall in the Czech Republic
Their winning proposal was supported by six of the seven members of the jury.
Cultural Facilities | Jul 11, 2019
BIG’s MÉCA combines three regional art agencies into one loop
The project gives Bordeaux an art-filled public space from the waterfront to the city’s new urban room.
Cultural Facilities | Jul 1, 2019
MAD Architects' proposal for the Yiwu Grand Theater will be built on the Dongyang River
MAD beat out four other proposals for the opportunity to design the theater.
Multifamily Housing | Jun 27, 2019
David Baker Architects wins 2019 HUD 'best in affordable housing' honor
The firm's Williams Terrace project is the first dedicated housing for Charleston, S.C.’s low-income seniors. It's one of four developments to win 2019 AIA/HUD housing awards.
Sports and Recreational Facilities | Jun 27, 2019
Foster + Partners unveils design of wooden boathouse for Row New York
The project will sit on the banks of the Harlem River in Sherman Creek Park.
Cultural Facilities | May 17, 2019
Mulva Cultural Center builds upon city's arts legacy
Former ConocoPhillips CEO and wife have donated millions for culture and education.
Cultural Facilities | May 7, 2019
Austin-area Boys & Girls Club opens headquarters with robust local financial support
Facility is expanding its after-school programming.
















