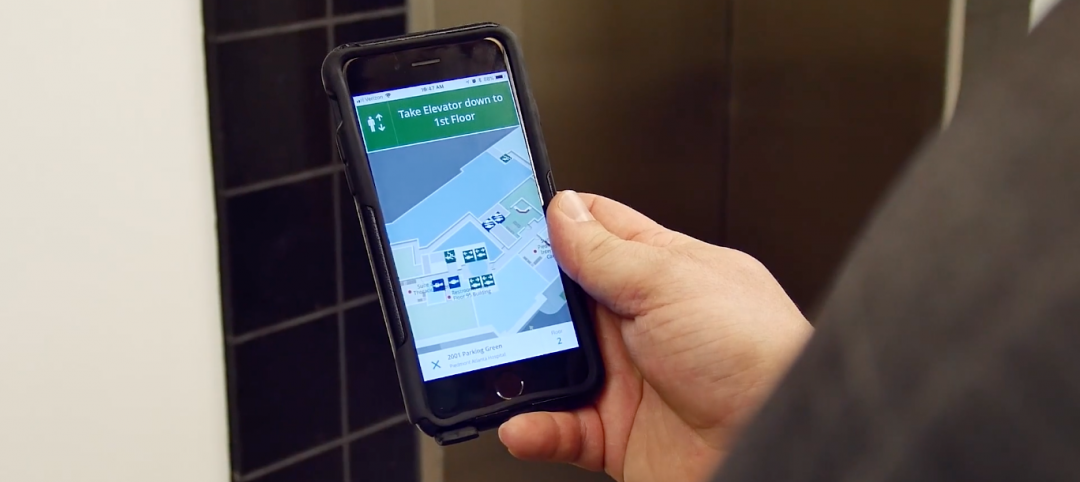Families with children who experience behavioral health issues often have to travel to multiple care facilities to see multiple teams of specialists. In Flint, Mich., the new Center for Children’s Integrated Services at Genesee Health System (GHS), a public mental health provider, brings together all of the GHS children’s programs, including its behavioral health programs, under one roof. It provides families a single destination for their children’s mental healthcare.
The facility aims to integrate and improve behavioral health care and primary care for underserved families. Designed by HED, the 60,000-sf facility unifies the three core children’s behavioral health programs—the Neurological Center for Excellence, Child and Family Services, and the Children’s Autism Center—as well as community outreach and a federally qualified health care center.
The Center for Children’s Integrated Services features a series of “autism pods” and an autism playground area. As a therapeutic tool, the playground allows children with autism to engage with nature through sensory-rich features. Autism has been one of the leading outcomes seen from the Flint water crisis, according to GHS.

HED designed the building’s layout to improve navigation and efficiency for patients, families, and medical staff, while also enhancing visibility and accessibility. The facility offers a secure drop-off area, a secure playground, a café, an outdoor plaza, and comfortable waiting areas.
In addition, the Center for Children’s Integrated Services will help develop medical innovation in the evaluation and treatment of lead poisoning. This work will inform best practices for treatment around the world.
The facility is located along a main bus line in Flint, improving transportation access to health services for low- and moderate-income families.
On the Building Team:
Owner: Greater Flint Children’s Mental Health Facilities, Inc.
Design architect and architect of record: HED
MEP engineer and structural engineer: HED
General contractor/construction manager: DW Lurvey Construction





Related Stories
Coronavirus | Apr 10, 2020
COVID-19: Converting existing hospitals, hotels, convention centers, and other alternate care sites for coronavirus patients
COVID-19: Converting existing unused or underused hospitals, hotels, convention centers, and other alternate care sites for coronavirus patients
Coronavirus | Apr 9, 2020
COVID-19 alert: Robins & Morton to convert Miami Beach Convention Center into a 450-bed field hospital
COVID-19 alert: Robins & Morton to convert Miami Beach Convention Center into a 450-bed field hospital
Coronavirus | Apr 4, 2020
COVID-19: Construction completed on first phase of Chicago's McCormick Place into Alternate Care Facility
Walsh Construction, one of the largest contractors in the city of Chicago and in the United States, is leading the temporary conversion of a portion of the McCormick Place Convention Center into an Alternate Care Facility (ACF) for novel coronavirus patients. Construction on the first 500 beds was completed on April 3.
Coronavirus | Apr 1, 2020
TLC’s Michael Sheerin offers guidance on ventilation in COVID-19 healthcare settings
Ventilation engineering guidance for COVID-19 patient rooms
Healthcare Facilities | Mar 29, 2020
A ‘roadmap’ for building hospitals in rural and underfunded markets
Hoar Construction’s formula emphasizes preconstruction planning and input from healthcare workers.
Healthcare Facilities | Mar 27, 2020
Designing healthcare for surge capacity
We believe that part of the longer-term answer lies not just with traditional health providers, but in the potential of our cities and communities to adapt and change.
Modular Building | Mar 17, 2020
Danish hospital is constructed from 24 steel frame modules
Onsite construction was completed in two weeks.
Healthcare Facilities | Mar 9, 2020
Mobile wayfinding platform helps patients, visitors navigate convoluted health campuses
Gozio Health uses a robot to roam hospital campuses to capture data and create detailed maps of the building spaces and campus.
Healthcare Facilities | Feb 28, 2020
Valleywise Health Medical Center breaks ground in Phoenix
Cuningham Group Architecture and EYP designed the project.
Healthcare Facilities | Feb 27, 2020
Milieu: Creating restorative environments in behavioral health
It’s time to take a closer look at the collection of therapeutic settings known as milieu.

















