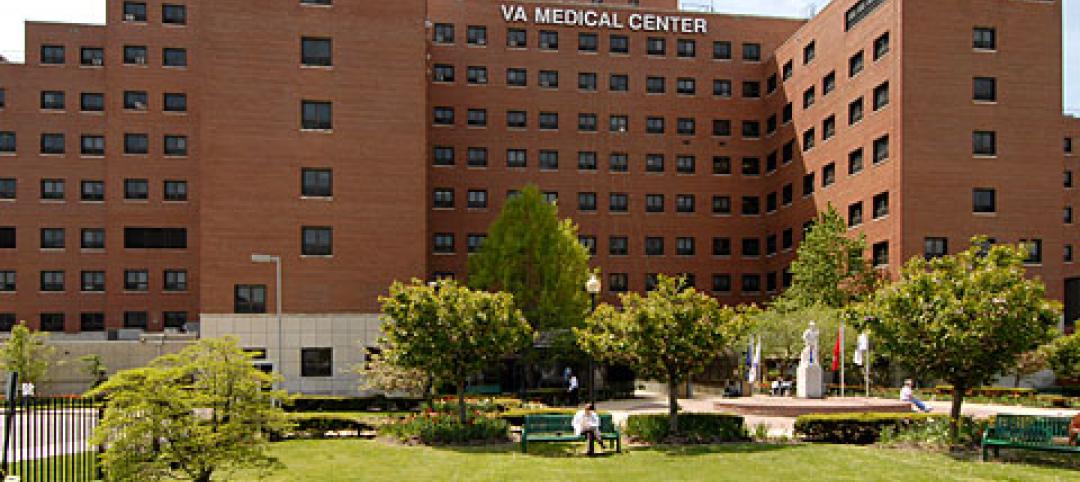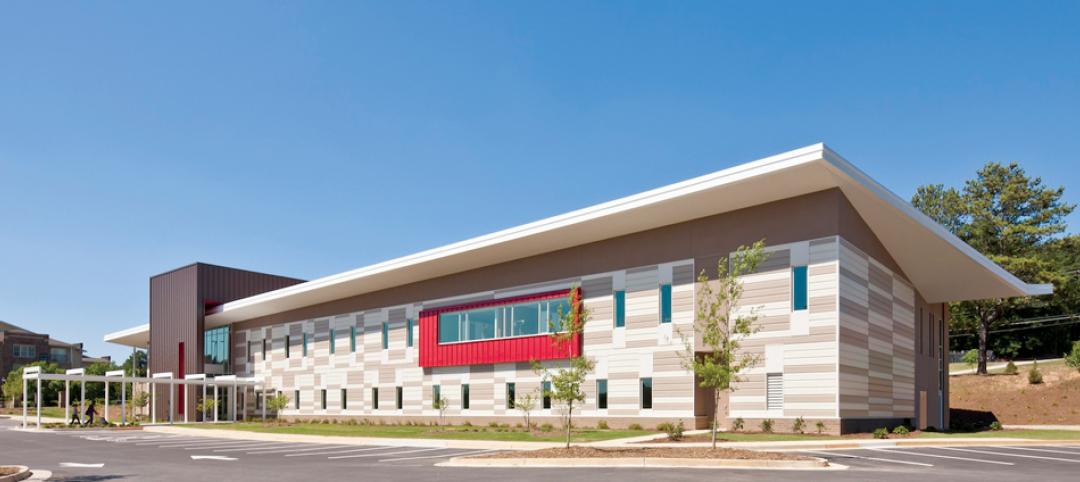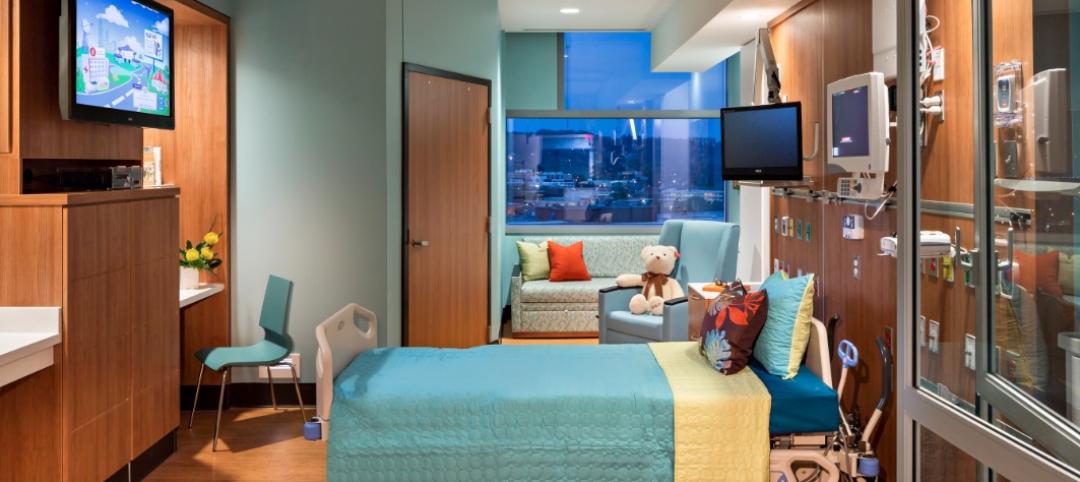Families with children who experience behavioral health issues often have to travel to multiple care facilities to see multiple teams of specialists. In Flint, Mich., the new Center for Children’s Integrated Services at Genesee Health System (GHS), a public mental health provider, brings together all of the GHS children’s programs, including its behavioral health programs, under one roof. It provides families a single destination for their children’s mental healthcare.
The facility aims to integrate and improve behavioral health care and primary care for underserved families. Designed by HED, the 60,000-sf facility unifies the three core children’s behavioral health programs—the Neurological Center for Excellence, Child and Family Services, and the Children’s Autism Center—as well as community outreach and a federally qualified health care center.
The Center for Children’s Integrated Services features a series of “autism pods” and an autism playground area. As a therapeutic tool, the playground allows children with autism to engage with nature through sensory-rich features. Autism has been one of the leading outcomes seen from the Flint water crisis, according to GHS.

HED designed the building’s layout to improve navigation and efficiency for patients, families, and medical staff, while also enhancing visibility and accessibility. The facility offers a secure drop-off area, a secure playground, a café, an outdoor plaza, and comfortable waiting areas.
In addition, the Center for Children’s Integrated Services will help develop medical innovation in the evaluation and treatment of lead poisoning. This work will inform best practices for treatment around the world.
The facility is located along a main bus line in Flint, improving transportation access to health services for low- and moderate-income families.
On the Building Team:
Owner: Greater Flint Children’s Mental Health Facilities, Inc.
Design architect and architect of record: HED
MEP engineer and structural engineer: HED
General contractor/construction manager: DW Lurvey Construction





Related Stories
| Aug 26, 2013
13 must-attend continuing education sessions at BUILDINGChicago
Building Design+Construction's new conference and expo, BUILDINGChicago, kicks off in two weeks. The three-day event will feature more than 65 AIA CES and GBCI accredited sessions, on everything from building information modeling and post-occupancy evaluations to net-zero projects and LEED training. Here are 13 sessions I'm planning to attend.
| Aug 22, 2013
Energy-efficient glazing technology [AIA Course]
This course discuses the latest technological advances in glazing, which make possible ever more efficient enclosures with ever greater glazed area.
| Aug 14, 2013
Green Building Report [2013 Giants 300 Report]
Building Design+Construction's rankings of the nation's largest green design and construction firms.
| Jul 30, 2013
Better planning and delivery sought for VA healthcare facilities
Making Veterans Administration healthcare projects “better planned, better delivered” is the new goal of the VA’s Office of Construction and Facilities Management.
| Jul 30, 2013
Healthcare designers get an earful about controlling medical costs
At the current pace, in 2020 the U.S. will spend $4.2 trillion a year on healthcare; unchecked, waste would hit $1.2 trillion. Yet “waste” is keeping a lot of poorly performing hospitals in business, said healthcare facility experts at the recent American College of Healthcare Architects/AIA Academy of Architecture for Health Summer Leadership Summit in Chicago.
| Jul 30, 2013
Healthcare designers and builders, beware: the ‘Obamacare’ clock is ticking down to midnight [2013 Giants 300 Report]
Hard to believe, but we’re only six months away from when the Affordable Care Act will usher in a radical transformation of the American healthcare system. Healthcare operators are scrambling to decipher what the new law will mean to their bottom lines and capital facility budgets.
| Jul 30, 2013
Top Healthcare Sector Construction Firms [2013 Giants 300 Report]
Turner, McCarthy, Clark Group top Building Design+Construction's 2013 ranking of the largest healthcare contractors and construction management firms in the U.S.
| Jul 30, 2013
Top Healthcare Sector Engineering Firms [2013 Giants 300 Report]
AECOM, Jacobs, URS top Building Design+Construction's 2013 ranking of the largest healthcare engineering and engineering/architecture firms in the U.S.
| Jul 29, 2013
2013 Giants 300 Report
The editors of Building Design+Construction magazine present the findings of the annual Giants 300 Report, which ranks the leading firms in the AEC industry.
| Jul 23, 2013
Tell us how you're reimagining the medical office building
"Obamacare" implementation will add thousands of people to the ranks of the insured, including many who formerly sought primary care in emergency rooms. Now, these patients will have coverage that allows them to more easily access the typical treatment channels—and that means greater demand for services provided in medical office buildings.

















