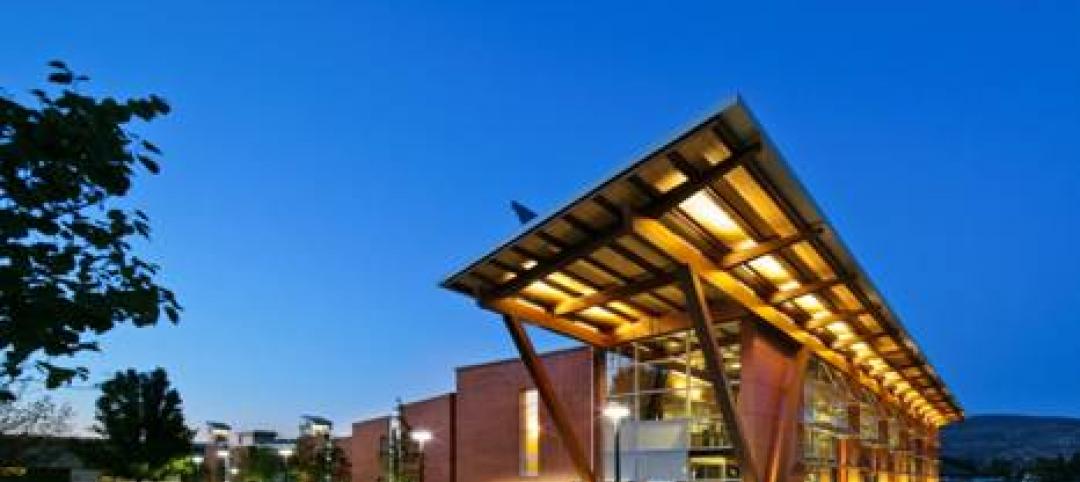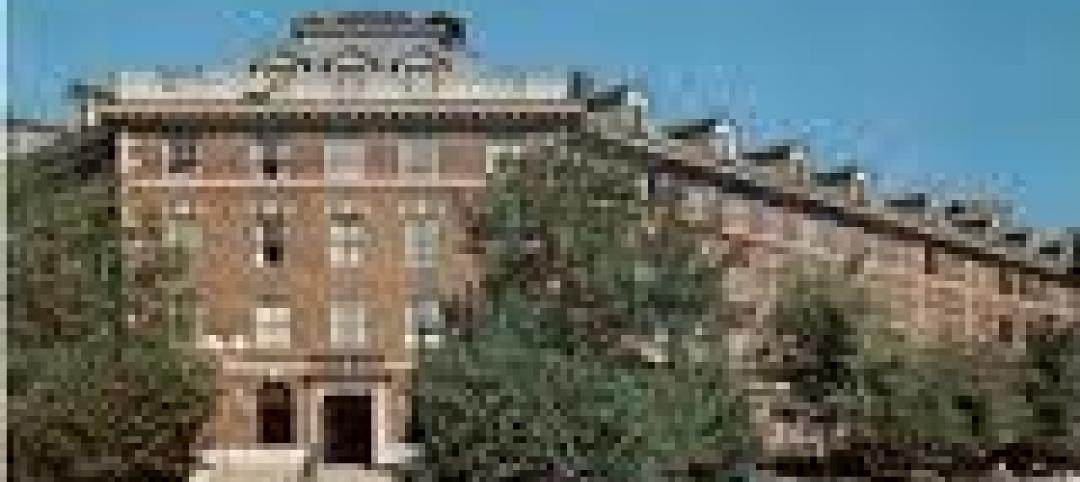In Lakeland, Fla., located between Orlando and Tampa, Florida Polytechnic University unveiled its new Applied Research Center (ARC). Designed by HOK and built by Skanska, the 90,000-sf academic building houses research and teaching laboratories, student design spaces, conference rooms, and faculty offices—furthering the school’s science, technology, engineering, and mathematics (STEM) mission.
The university’s second academic building in Lakeland, the two-story ARC building sits adjacent to the Innovation, Science, and Technology (IST) Building, which was designed by architect Santiago Calatrava, built by Skanska, and completed in 2014.
For its foundation, the project site features ground improvement rock columns with vibro compaction. The structure features mostly 5x5-foot spread footings, except beneath a large 42-foot cantilever, where 15x15-foot footings were required.
The structure also employs steel brace frames. Skanska, which received a $45 million construction contract, found that brace-framing the building, rather than form-pouring multiple stories of shear walls, helped the company deliver the project on budget and on schedule. To build the steel structure, Skanska used a 200-ton crawler crane and two assist cranes.
Throughout the building, chilled beams help reduce the need for large ductwork. With power and water supplied by the campus central utility plant, ARC’s roof is free of mechanical equipment.
The ARC project's sustainable features include a highly reflective curtain wall and an insulated glazing system. The building’s central atrium connects to each bar of the building and serves as a meeting and collaboration space for students.
On the Building Team:
Owner: Florida Polytechnic University
Design architect: HOK
MEP engineer: AEI (Affiliated Engineers, Inc.)
Structural engineer: Walter P Moore
General contractor/construction manager: Skanska USA



Related Stories
| Oct 17, 2011
Clery Act report reveals community colleges lacking integrated mass notification systems
“Detailed Analysis of U.S. College and University Annual Clery Act Reports” study now available.
| Oct 14, 2011
University of New Mexico Science & Math Learning Center attains LEED for Schools Gold
Van H. Gilbert architects enhances sustainability credentials.
| Oct 12, 2011
Bulley & Andrews celebrates 120 years of construction
The family-owned and operated general contractor attributes this significant milestone to the strong foundation built decades ago on honesty, integrity, and service in construction.
| Sep 30, 2011
Design your own floor program
Program allows users to choose from a variety of flooring and line accent colors to create unique floor designs to complement any athletic facility.
| Sep 23, 2011
Okanagan College sets sights on Living Buildings Challenge
The Living Building Challenge requires projects to meet a stringent list of qualifications, including net-zero energy and water consumption, and address critical environmental, social and economic factors.
| Sep 14, 2011
Research shows large gap in safety focus
82% of public, private and 2-year specialized colleges and universities believe they are not very effective at managing safe and secure openings or identities.
| Sep 7, 2011
KSS Architects wins AIA NJ design award
The project was one of three to win the award in the category of Architectural/Non-Residential.
| May 18, 2011
Major Trends in University Residence Halls
They’re not ‘dorms’ anymore. Today’s collegiate housing facilities are lively, state-of-the-art, and green—and a growing sector for Building Teams to explore.
| May 18, 2011
Raphael Viñoly’s serpentine-shaped building snakes up San Francisco hillside
The hillside location for the Ray and Dagmar Dolby Regeneration Medicine building at the University of California, San Francisco, presented a challenge to the Building Team of Raphael Viñoly, SmithGroup, DPR Construction, and Forell/Elsesser Engineers. The 660-foot-long serpentine-shaped building sits on a structural framework 40 to 70 feet off the ground to accommodate the hillside’s steep 60-degree slope.















