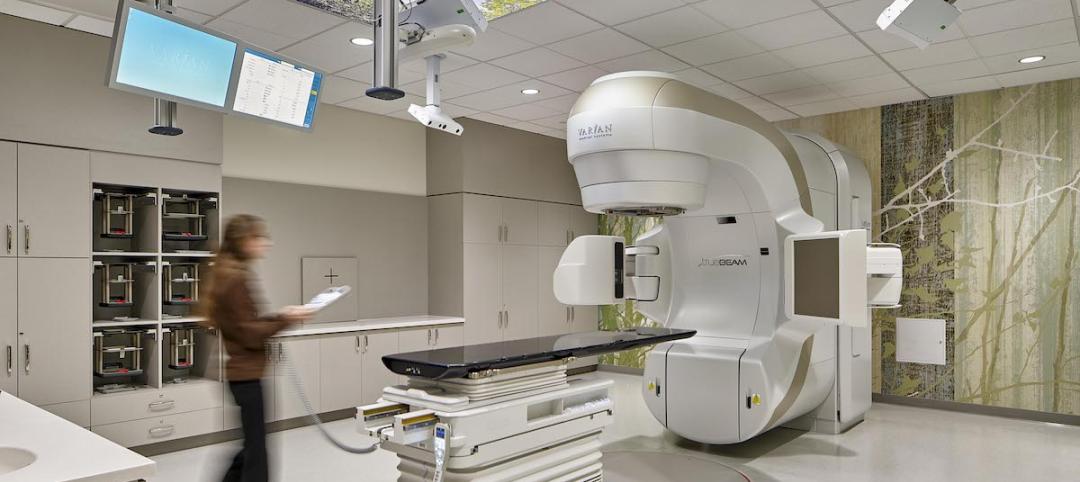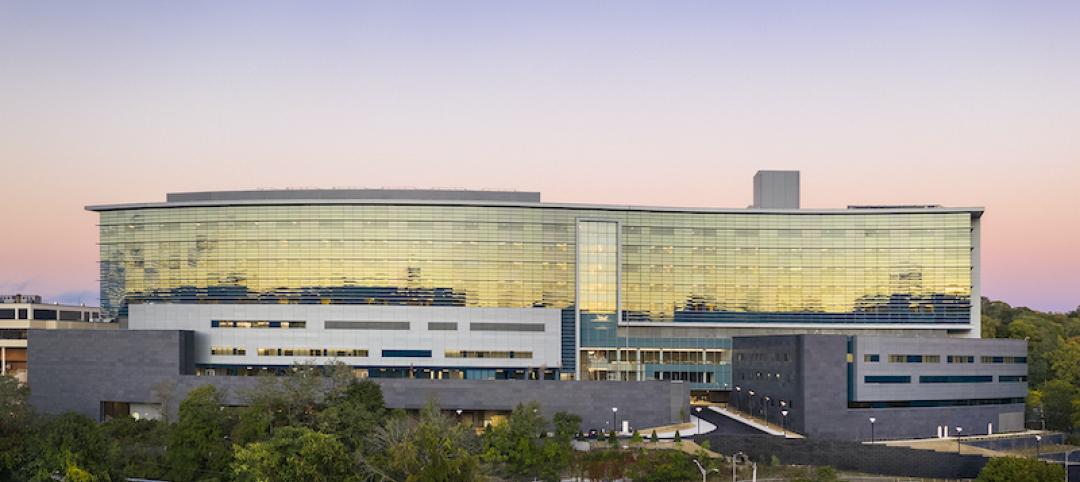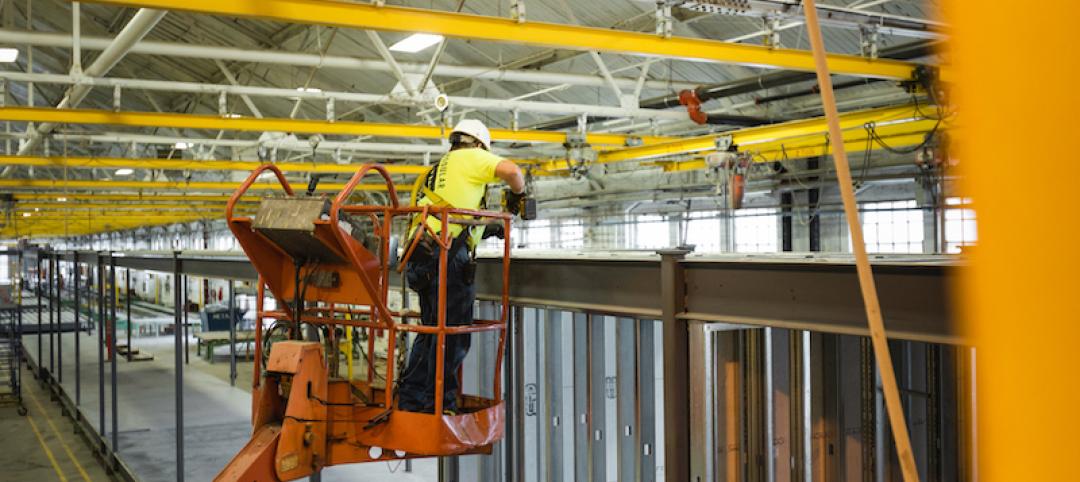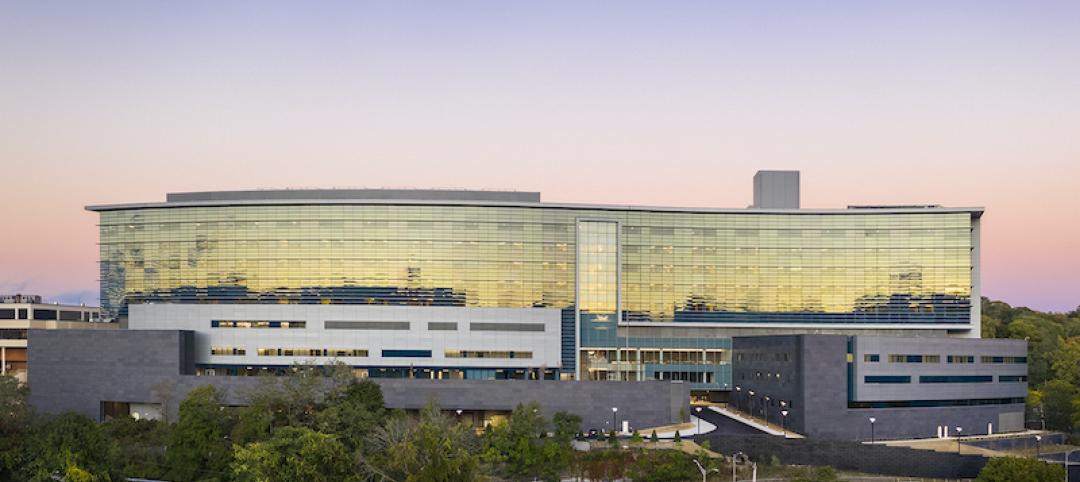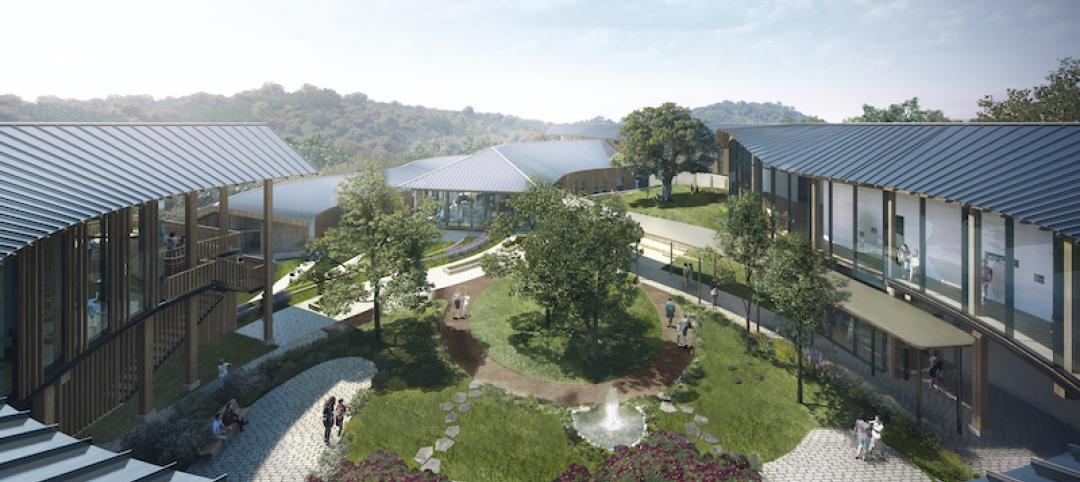Construction kicked off recently on the Tampa General Health Behavioral Health Hospital, Florida’s first freestanding academic medical behavioral health hospital. The joint venture partnership between Tampa General (a 1,040-bed facility) and Lifepoint Behavioral Health will provide a full range of inpatient and outpatient care in specialized units for pediatrics, adolescents, adults, and geriatrics, and fills a glaring medical need in the area.
The four-story, 83,000-sf hospital will accommodate 96 to 120 inpatient beds. Services for patients with behavioral health issues that are compounded by other medical conditions will be provided in dedicated units.
The hospital will have close ties with Tampa General’s nationally recognized Neuroscience Institute, which provides a wide range of care to patients with neurological disorders. Medical students and resident physicians will receive training from faculty affiliated with University of South Florida (USF) Health Morsani College of Medicine.
“This new hospital will help raise the level of mental health care across the Tampa Bay area,” says Glenn Currier, MD, professor, and chair of the Department of Psychiatry and Behavioral Neuroscience in the USF Health Morsani College of Medicine. “A facility like this, dedicated to patients with behavioral and mental health conditions, especially those experiencing acute crises or complex conditions, will be an incredible asset. This specialized hospital will also ease the burden on area emergency rooms, which take in the bulk of psychiatric emergencies but have few options for the inpatient care that is so critical for successful management of many behavioral and mental health conditions.”
The conditions that will be treated at the facility are complex, but the structural concept is straightforward—a simple concrete foundation with a steel structure. The exterior will be composed of exterior insulation finishing system (EIFS), masonry, metal wall panels, and large curtainwall window systems spanning multiple floors. Materials and colors will complement Tampa General Hospital’s existing network of buildings on the campus and throughout the city. A thin brick/masonry veneer engineered system (MVES) will be installed using pre-fabricated wall panels.
Located in downtown Tampa, adjacent to a new Tampa General Rehabilitation Hospital, TGH Behavioral Health Hospital will bolster Tampa’s burgeoning medical district. The facility is expected to open in late 2024.
The facility was made possible, in part, by funding from the state of Florida to address the state's growing mental health crisis. This past legislative session, Senator Jay Collins and Representative Lawrence McClure secured $10 million in the state budget to support the construction of the TGH Behavioral Health Hospital, according to TGH.
Owner and/or developer: Tampa General Hospital
Design architect: Stengel Hill Architecture
Architect of record: Stengel Hill Architecture
MEP engineer: CMTA, Inc.
Structural engineer: Skyhook Structural Engineering
General contractor/construction manager: JE Dunn Construction
Related Stories
Healthcare Facilities | Mar 4, 2021
Behavior mapping: Taking care of the caregivers through technology
Research suggests that the built environment may help reduce burnout.
Healthcare Facilities | Feb 25, 2021
The Weekly show, Feb 25, 2021: When healthcare designers become patients, and machine learning for building design
This week on The Weekly show, BD+C editors speak with AEC industry leaders from BK Facility Consulting, cove.tool, and HMC Architects about what two healthcare designers learned about the shortcomings—and happy surprises—of healthcare facilities in which they found themselves as patients, and how AEC firms can use machine learning to optimize design, cost, and sustainability, and prioritize efficiency protocols.
Market Data | Feb 24, 2021
2021 won’t be a growth year for construction spending, says latest JLL forecast
Predicts second-half improvement toward normalization next year.
Sponsored | Biophilic Design | Feb 19, 2021
Stantec & LIGHTGLASS Simulate Daylight in a Windowless Patient Space
Healthcare Facilities | Feb 18, 2021
The Weekly show, Feb 18, 2021: What patients want from healthcare facilities, and Post-COVID retail trends
This week on The Weekly show, BD+C editors speak with AEC industry leaders from JLL and Landini Associates about what patients want from healthcare facilities, based on JLL's recent survey of 4,015 patients, and making online sales work for a retail sector recovery.
Healthcare Facilities | Feb 5, 2021
Healthcare design in a post-COVID world
COVID-19’s spread exposed cracks in the healthcare sector, but also opportunities in this sector for AEC firms.
Healthcare Facilities | Feb 3, 2021
$545 million patient pavilion at Vassar Brothers Medical Center completes
CallisonRTKL designed the project.
Modular Building | Jan 26, 2021
Offsite manufacturing startup iBUILT positions itself to reduce commercial developers’ risks
iBUILT plans to double its production capacity this year, and usher in more technology and automation to the delivery process.
Healthcare Facilities | Jan 16, 2021
New patient pavilion is Poughkeepsie, N.Y.’s largest construction project to date
The pavilion includes a 66-room Emergency Department.
Healthcare Facilities | Jan 9, 2021
As mental healthcare is destigmatized, demand for treatment centers is rising
NBBJ is among the firms tapping into this trend.








