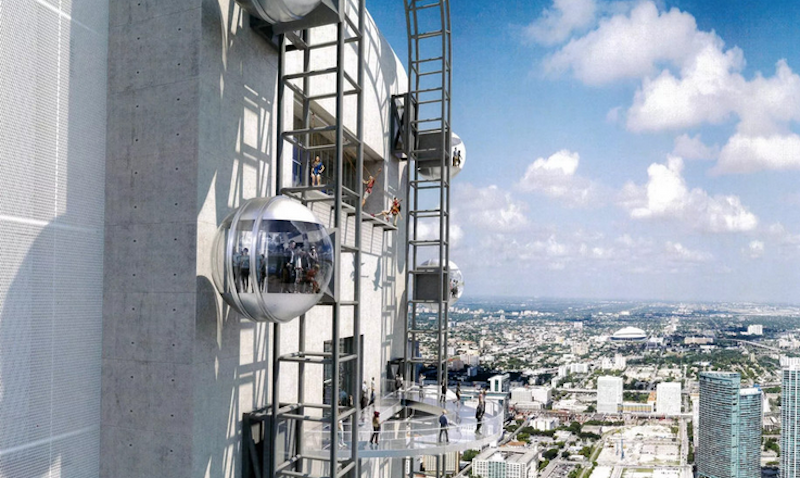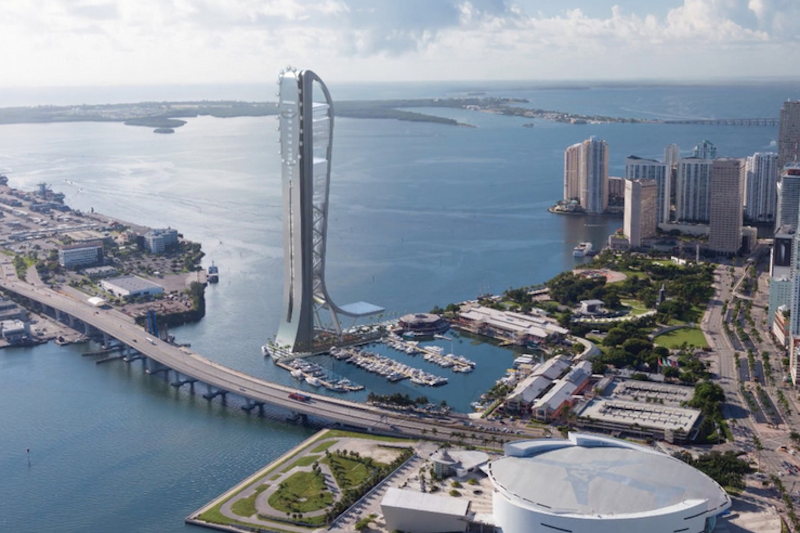SkyRise Miami, a 1,000-ft tall entertainment and observation tower, is set to begin construction in the first quarter of next year, according to Plaza Construction, which recently was chosen to build the structure by its developer Berkowitz Development Group.
Scheduled for completion in 2023, the SkyRise Miami, overlooking Biscayne Bay, would be the tallest building in Florida. It is being positioned as a vertical theme park that will draw more than three million visitors a year with multiple attractions that include:
•Skyplunge, a base-jumping feature where jumpers attached to a high-speed descent wire plummet at nearly 55 mph.
•Skydrop, where riders slowly ascend more than 600 ft and then drop 540 ft at free-fall speeds up to 95 mph.
•SkyRise Flying Theater, where up to 72 riders are secured in seats that, when the floor drops out, are suspended 40 ft in the air. A 4D simulator moves the seats in sync with a movie projection, supplemented by real special effects like wind and aromas. The ride will last six minutes.
•Skyway, which will bill itself as the world’s tallest rotating observation attraction.
•Skyfly, a zero-gravity tunnel that allows visitors to float to the top of the tower.
•Skywalk, where tethered strollers can walk out onto an open deck with no handrails, 908 ft above ground.
•Skyglide, whose transparent slide allows visitors to “glide” outside for a panoramic view of Miami.
•Skyledge, whose transparent skydeck cantilevers off of the structure’s outside wall, 866 ft above ground.
There will also be scenic boat cruises and virtual reality experiences available to visitors, as well as catering halls, restaurants, and nightclubs.

A sky deck, moving observation bubbles, and a ledge from which tethered visitors can hang are some of the ways people will be able to experience SkyRise Miami. Image: Berkowitz Development Group
Coconut Grove-based Berkowitz Development Group’s portfolio includes more than 1.5 million sf of office and retail building development. Its Building Team for SkyRise Miami, besides Plaza Construction, includes Arquitectonica (architect), Magnusson Klemenic Associates (SE and CE), Cosentini Associates (ME), gsmprjct° (exhibition design), and DVS (engineering consultant). Legends, a joint venture of the Dallas Cowboys and New York Yankees, will operate SkyRise Miami.
This is the eighth project that Plaza and Arquitectonica have worked on together.
Brad Meltzer, Plaza Construction’s CEO, tells BD+C that the tower’s unique design presents challenges. “The building is void of uses from the podium to almost 500 ft, making the planning of the structure more complicated,” he explains, adding that the structural steel and concrete design that’s being contemplated hasn’t been tried before in South Florida, and will require more upfront integration of fabricators and tradespeople in the planning process.
While some press reports have pegged SkyRise Miami’s construction cost as high as $400 million, Meltzer says those costs have yet to be finalized.

SkyRise Miami will be built on land that juts into Biscayne Bay. Image: Berkowitz Development Group.
Miami’s city commission and Miami voters approved SkyRise Miami in the Summer of 2014, but the project had been delayed by litigation.
Jeff Berkowitz, chairman and founder of Berkowitz Development Group, initially claimed that he could complete the tower without taxpayer money, but he subsequently applied for $15 million in economic development funding. A lawsuit attempted to block Miami-Dade from allocating $9 million in property taxes for SkyRise’s development and construction. Other suits accused the landowner of skirting competitive-bidding requirements, and objected to the tower on environmental grounds.
A 2015 Florida Supreme Court ruling in the developer’s favor effectively ended opposition to SkyRise moving forward.
Related Stories
| Jun 12, 2014
Austrian university develops 'inflatable' concrete dome method
Constructing a concrete dome is a costly process, but this may change soon. A team from the Vienna University of Technology has developed a method that allows concrete domes to form with the use of air and steel cables instead of expensive, timber supporting structures.
| Jun 11, 2014
Esri’s interactive guide to 2014 World Cup Stadiums
California-based Esri, a supplier of GIS software, created a nifty interactive map that gives viewers a satellite perspective of Brazil’s many new stadiums.
| Jun 4, 2014
Construction team named for Atlanta Braves ballpark
A joint venture between Barton Malow, Brasfield & Gorrie, Mortenson Construction, and New South Construction will build the Atlanta Braves ballpark, which is scheduled to open in early 2017. Check out the latest renderings of the plan.
| Jun 2, 2014
Parking structures group launches LEED-type program for parking garages
The Green Parking Council, an affiliate of the International Parking Institute, has launched the Green Garage Certification program, the parking industry equivalent of LEED certification.
| May 29, 2014
7 cost-effective ways to make U.S. infrastructure more resilient
Moving critical elements to higher ground and designing for longer lifespans are just some of the ways cities and governments can make infrastructure more resilient to natural disasters and climate change, writes Richard Cavallaro, President of Skanska USA Civil.
| May 22, 2014
Just two years after opening, $60 million high school stadium will close for repairs
The 18,000-seat Eagle Stadium in Allen, Texas, opened in 2012 to much fanfare. But cracks recently began to appear throughout the structure, causing to the school district to close the facility.
| May 20, 2014
Kinetic Architecture: New book explores innovations in active façades
The book, co-authored by Arup's Russell Fortmeyer, illustrates the various ways architects, consultants, and engineers approach energy and comfort by manipulating air, water, and light through the layers of passive and active building envelope systems.
| May 19, 2014
What can architects learn from nature’s 3.8 billion years of experience?
In a new report, HOK and Biomimicry 3.8 partnered to study how lessons from the temperate broadleaf forest biome, which houses many of the world’s largest population centers, can inform the design of the built environment.
| May 16, 2014
Toyo Ito leads petition to scrap Zaha Hadid's 2020 Olympic Stadium project
Ito and other Japanese architects cite excessive costs, massive size, and the project's potentially negative impact on surrounding public spaces as reasons for nixing Hadid's plan.
| May 13, 2014
First look: Nadel's $1.5 billion Dalian, China, Sports Center
In addition to five major sports venues, the Dalian Sports Center includes a 30-story, 440-room, 5-star Kempinski full-service hotel and conference center and a 40,500-square-meter athletes’ training facility and office building.

















