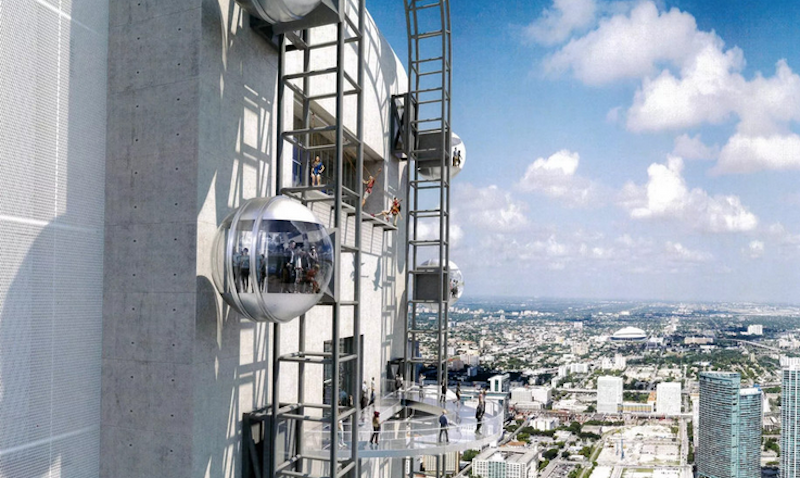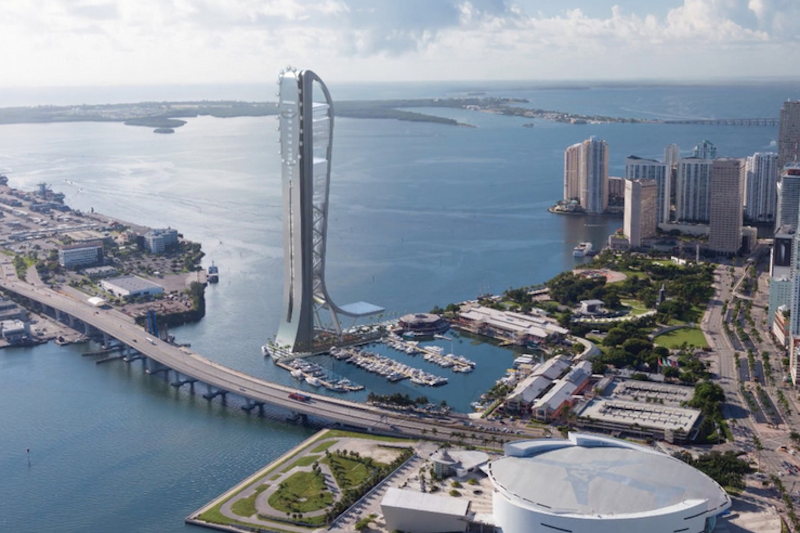SkyRise Miami, a 1,000-ft tall entertainment and observation tower, is set to begin construction in the first quarter of next year, according to Plaza Construction, which recently was chosen to build the structure by its developer Berkowitz Development Group.
Scheduled for completion in 2023, the SkyRise Miami, overlooking Biscayne Bay, would be the tallest building in Florida. It is being positioned as a vertical theme park that will draw more than three million visitors a year with multiple attractions that include:
•Skyplunge, a base-jumping feature where jumpers attached to a high-speed descent wire plummet at nearly 55 mph.
•Skydrop, where riders slowly ascend more than 600 ft and then drop 540 ft at free-fall speeds up to 95 mph.
•SkyRise Flying Theater, where up to 72 riders are secured in seats that, when the floor drops out, are suspended 40 ft in the air. A 4D simulator moves the seats in sync with a movie projection, supplemented by real special effects like wind and aromas. The ride will last six minutes.
•Skyway, which will bill itself as the world’s tallest rotating observation attraction.
•Skyfly, a zero-gravity tunnel that allows visitors to float to the top of the tower.
•Skywalk, where tethered strollers can walk out onto an open deck with no handrails, 908 ft above ground.
•Skyglide, whose transparent slide allows visitors to “glide” outside for a panoramic view of Miami.
•Skyledge, whose transparent skydeck cantilevers off of the structure’s outside wall, 866 ft above ground.
There will also be scenic boat cruises and virtual reality experiences available to visitors, as well as catering halls, restaurants, and nightclubs.

A sky deck, moving observation bubbles, and a ledge from which tethered visitors can hang are some of the ways people will be able to experience SkyRise Miami. Image: Berkowitz Development Group
Coconut Grove-based Berkowitz Development Group’s portfolio includes more than 1.5 million sf of office and retail building development. Its Building Team for SkyRise Miami, besides Plaza Construction, includes Arquitectonica (architect), Magnusson Klemenic Associates (SE and CE), Cosentini Associates (ME), gsmprjct° (exhibition design), and DVS (engineering consultant). Legends, a joint venture of the Dallas Cowboys and New York Yankees, will operate SkyRise Miami.
This is the eighth project that Plaza and Arquitectonica have worked on together.
Brad Meltzer, Plaza Construction’s CEO, tells BD+C that the tower’s unique design presents challenges. “The building is void of uses from the podium to almost 500 ft, making the planning of the structure more complicated,” he explains, adding that the structural steel and concrete design that’s being contemplated hasn’t been tried before in South Florida, and will require more upfront integration of fabricators and tradespeople in the planning process.
While some press reports have pegged SkyRise Miami’s construction cost as high as $400 million, Meltzer says those costs have yet to be finalized.

SkyRise Miami will be built on land that juts into Biscayne Bay. Image: Berkowitz Development Group.
Miami’s city commission and Miami voters approved SkyRise Miami in the Summer of 2014, but the project had been delayed by litigation.
Jeff Berkowitz, chairman and founder of Berkowitz Development Group, initially claimed that he could complete the tower without taxpayer money, but he subsequently applied for $15 million in economic development funding. A lawsuit attempted to block Miami-Dade from allocating $9 million in property taxes for SkyRise’s development and construction. Other suits accused the landowner of skirting competitive-bidding requirements, and objected to the tower on environmental grounds.
A 2015 Florida Supreme Court ruling in the developer’s favor effectively ended opposition to SkyRise moving forward.
Related Stories
| Nov 3, 2010
Sailing center sets course for energy efficiency, sustainability
The Milwaukee (Wis.) Community Sailing Center’s new facility on Lake Michigan counts a geothermal heating and cooling system among its sustainable features. The facility was designed for the nonprofit instructional sailing organization with energy efficiency and low operating costs in mind.
| Nov 3, 2010
Recreation center targets student health, earns LEED Platinum
Not only is the student recreation center at the University of Arizona, Tucson, the hub of student life but its new 54,000-sf addition is also super-green, having recently attained LEED Platinum certification.
| Oct 13, 2010
New health center to focus on education and awareness
Construction is getting pumped up at the new Anschutz Health and Wellness Center at the University of Colorado, Denver. The four-story, 94,000-sf building will focus on healthy lifestyles and disease prevention.
| Oct 13, 2010
Community center under way in NYC seeks LEED Platinum
A curving, 550-foot-long glass arcade dubbed the “Wall of Light” is the standout architectural and sustainable feature of the Battery Park City Community Center, a 60,000-sf complex located in a two-tower residential Lower Manhattan complex. Hanrahan Meyers Architects designed the glass arcade to act as a passive energy system, bringing natural light into all interior spaces.
| Oct 13, 2010
Community college plans new campus building
Construction is moving along on Hudson County Community College’s North Hudson Campus Center in Union City, N.J. The seven-story, 92,000-sf building will be the first higher education facility in the city.
| Oct 12, 2010
Owen Hall, Michigan State University, East Lansing, Mich.
27th Annual Reconstruction Awards—Silver Award. Officials at Michigan State University’s East Lansing Campus were concerned that Owen Hall, a mid-20th-century residence facility, was no longer attracting much interest from its target audience, graduate and international students.
| Oct 12, 2010
Building 13 Naval Station, Great Lakes, Ill.
27th Annual Reconstruction Awards—Gold Award. Designed by Chicago architect Jarvis Hunt and constructed in 1903, Building 13 is one of 39 structures within the Great Lakes Historic District at Naval Station Great Lakes, Ill.
| Sep 16, 2010
Green recreation/wellness center targets physical, environmental health
The 151,000-sf recreation and wellness center at California State University’s Sacramento campus, called the WELL (for “wellness, education, leisure, lifestyle”), has a fitness center, café, indoor track, gymnasium, racquetball courts, educational and counseling space, the largest rock climbing wall in the CSU system.
| Sep 13, 2010
Stadium Scores Big with Cowboys' Fans
Jerry Jones, controversial billionaire owner of the Dallas Cowboys, wanted the team's new stadium in Arlington, Texas, to really amp up the fan experience. The organization spent $1.2 billion building a massive three-million-sf arena that seats 80,000 (with room for another 20,000) and has more than 300 private suites, some at field level-a first for an NFL stadium.
| Aug 11, 2010
JE Dunn, Balfour Beatty among country's biggest institutional building contractors, according to BD+C's Giants 300 report
A ranking of the Top 50 Institutional Contractors based on Building Design+Construction's 2009 Giants 300 survey. For more Giants 300 rankings, visit http://www.BDCnetwork.com/Giants
















