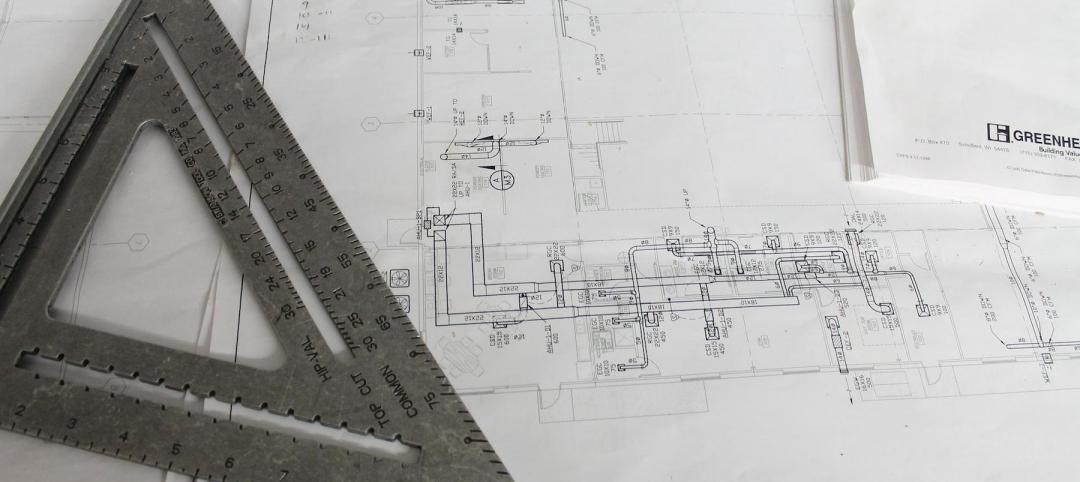West Valley College, Saratoga, Calif., serves more than ten thousand students on the western edge of Silicon Valley, 50 miles south of San Francisco. Its student center dates to the early 1970s—concrete construction, limited visibility to the outdoors, not much flexibility to its spaces, and a hard-to-follow circulation plan. To add to the problem, a new building cut off two nearby plazas from each other, rendering them largely unused.
The college brought in BFGC-IBI Group, San Luis Obispo, Calif., to address these problems. The design firm employed folding glass wall partitions (in this case, the NanaWall SL70 Folding System) to replace the single-glazed storefront windows. One of the installations links the two previously separated plaza spaces, creating a new circulation artery and breathing new life into the plazas.
Another installation in the student center has a fully operable wall of glass, which enables the college to rent the space for weddings and parties, providing a new source of revenue. An interior partition installation enhanced visibility between previously obscured areas of the student center.
Related Stories
Building Team | Jun 27, 2022
Chapel of St. Ignatius by Steven Holl Architects receives AIA’s twenty-five year award
The American Institute of Architects (AIA) is honoring the Chapel of St. Ignatius in Seattle, designed by Steven Holl Architects, with its Twenty-five Year Award.
Green | Jun 22, 2022
The business case for passive house multifamily
A trio of Passive House experts talk about the true costs and benefits of passive house design and construction for multifamily projects.
Building Team | Jun 22, 2022
Design for new San Clemente Marine Safety Headquarters would create new public plaza
A proposed design by HMC Architects for a new San Clemente Marine Safety Headquarters makes creative use of the seaside topography of the Pacific Coast.
Augmented Reality | Jun 22, 2022
Not just for POKÉMON GO anymore: how augmented reality is transforming architecture
By solving a long-standing communication problem, Augmented Reality (AR) is poised to make architecture quicker, nimbler, and more cost effective.
Healthcare Facilities | Jun 22, 2022
Arizona State University’s Health Futures Center: A new home for medical tech innovation
In Phoenix, the Arizona State University (ASU) has constructed its Health Futures Center—expanding the school’s impact as a research institution emphasizing medical technology acceleration and innovation, entrepreneurship, and healthcare education.
Market Data | Jun 22, 2022
Architecture Billings Index slows but remains strong
Architecture firms reported increasing demand for design services in May, according to a new report today from The American Institute of Architects (AIA).
Green | Jun 22, 2022
World’s largest commercial Living Building opens in Portland, Ore.
The world’s largest commercial Living Building recently opened in Portland, Ore.
Multifamily Housing | Jun 21, 2022
Two birds, one solution: Can we solve urban last-mile distribution and housing challenges at the same time?
When it comes to the development of both multifamily housing and last-mile distribution centers, particularly in metropolitan environments, each presents its own series of challenges and hurdles. One solution: single-use structures.
Libraries | Jun 21, 2022
Kingston, Ontario, library branch renovation cuts energy use to 55% of benchmark
A recent renovation of the Kingston (Ontario) Frontenac Public Library Central Branch greatly boosted energy and water efficiency while making the facility healthier and safer.
Building Materials | Jun 20, 2022
Early-stage procurement: The next evolution of the construction supply chain
Austin Commercial’s Jason Earnhardt explains why supply chain issues for the construction industry are not going to go away and how developers and owners can get ahead of project roadblocks.

















