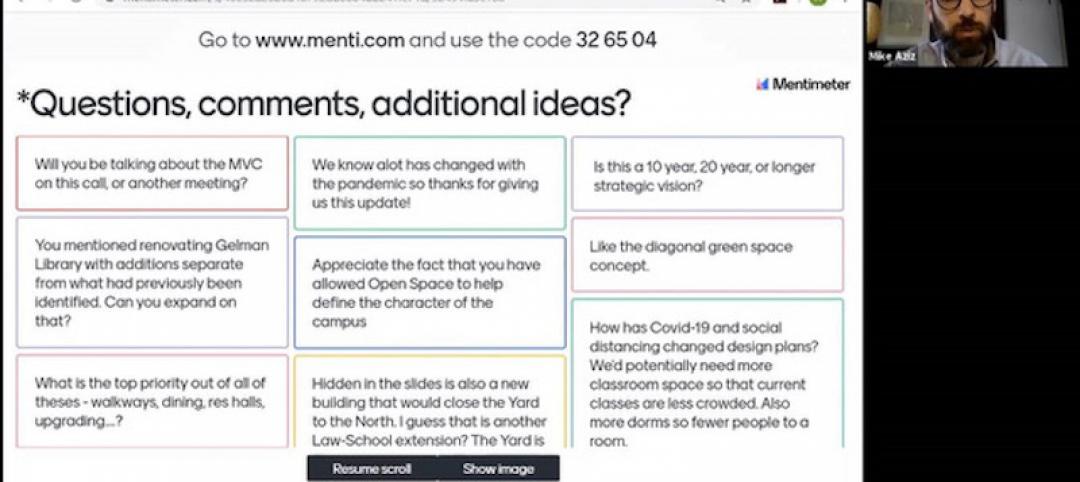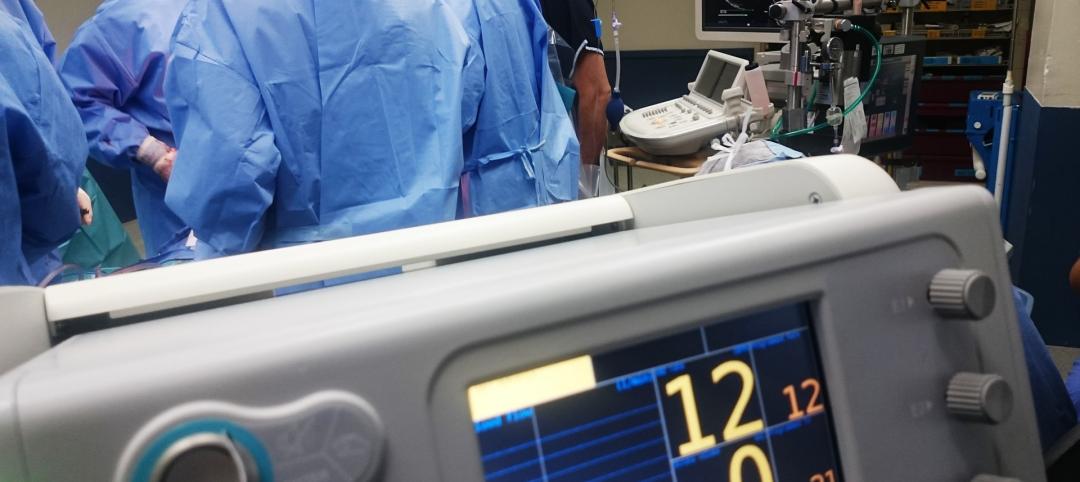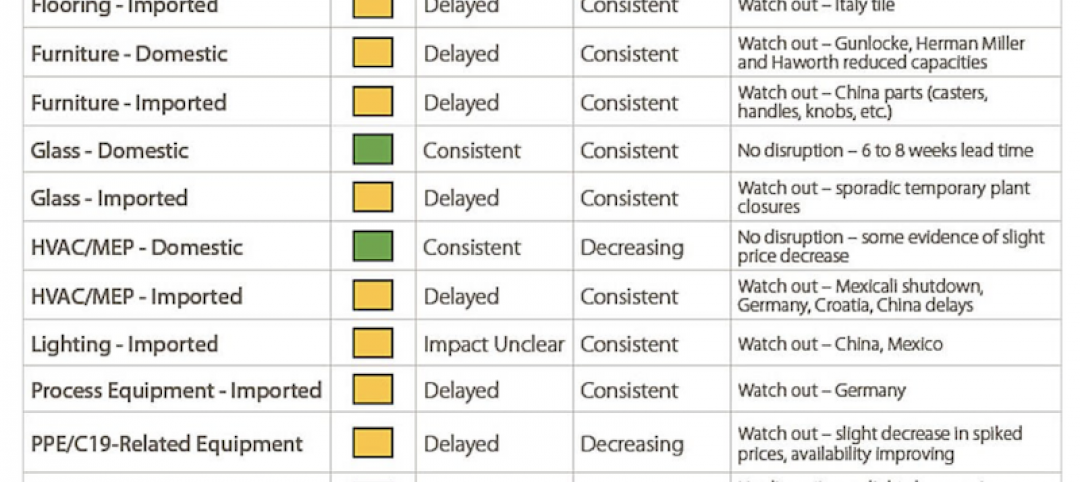West Valley College, Saratoga, Calif., serves more than ten thousand students on the western edge of Silicon Valley, 50 miles south of San Francisco. Its student center dates to the early 1970s—concrete construction, limited visibility to the outdoors, not much flexibility to its spaces, and a hard-to-follow circulation plan. To add to the problem, a new building cut off two nearby plazas from each other, rendering them largely unused.
The college brought in BFGC-IBI Group, San Luis Obispo, Calif., to address these problems. The design firm employed folding glass wall partitions (in this case, the NanaWall SL70 Folding System) to replace the single-glazed storefront windows. One of the installations links the two previously separated plaza spaces, creating a new circulation artery and breathing new life into the plazas.
Another installation in the student center has a fully operable wall of glass, which enables the college to rent the space for weddings and parties, providing a new source of revenue. An interior partition installation enhanced visibility between previously obscured areas of the student center.
Related Stories
Coronavirus | Jun 12, 2020
BD+C launches 'The Weekly,' a streaming program for the design and construction industry
The first episode, now available on demand, features experts from Robins & Morton, Gensler, and FMI on the current state of the AEC market.
Architects | Jun 8, 2020
Two Frank Lloyd Wright sites set to reopen for tours with enhanced health and safety protocols
The sites will reopen on Thursday, June 11.
Architects | May 28, 2020
Ghafari joins forces with Eview 360
Global architecture + engineering firm announces investment in experiential design agency.
Coronavirus | May 26, 2020
9 tips for mastering virtual public meetings during the COVID-19 pandemic
Mike Aziz, AIA, presents 9 tips for mastering virtual public meetings during the COVID-19 pandemic.
Architects | May 26, 2020
AIA honors exceptional designs with its COTE Top Ten Awards
Projects integrate high design with advanced performance in ten key areas.
Coronavirus | May 22, 2020
COVID-19: Healthcare designers look to the future of medical facilities in light of coronavirus pandemic
The American College of Healthcare Architects (ACHA) has released the key findings of a survey of its members revealing their insights on the future of healthcare architecture and the role of design in the context of the COVID-19 healthcare crisis.
Coronavirus | May 18, 2020
Infection control in office buildings: Preparing for re-occupancy amid the coronavirus
Making workplaces safer will require behavioral resolve nudged by design.
Data Centers | May 8, 2020
Data centers as a service: The next big opportunity for design teams
As data centers compete to process more data with lower latency, the AEC industry is ideally positioned to develop design standards that ensure long-term flexibility.
Coronavirus | Apr 30, 2020
Gilbane shares supply-chain status of products affected by coronavirus
Imported products seem more susceptible to delays
Architects | Apr 23, 2020
Take a virtual tour of Frank Lloyd Wright's Robie House
Explore the building with Frank Lloyd Wright Trust curator David Bagnall.

















