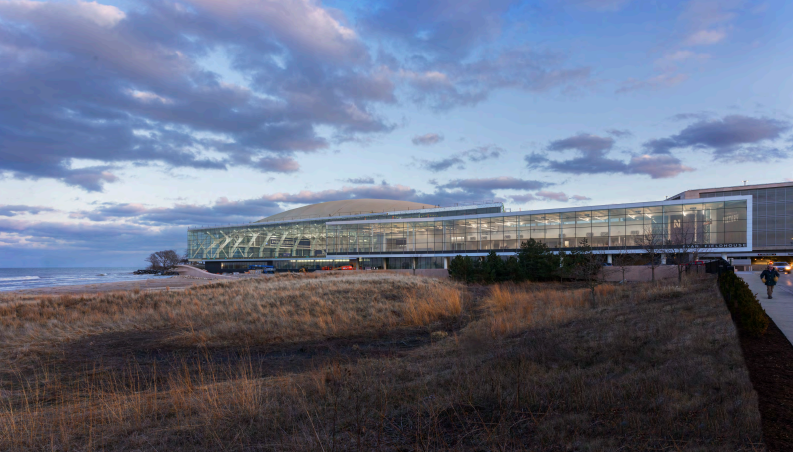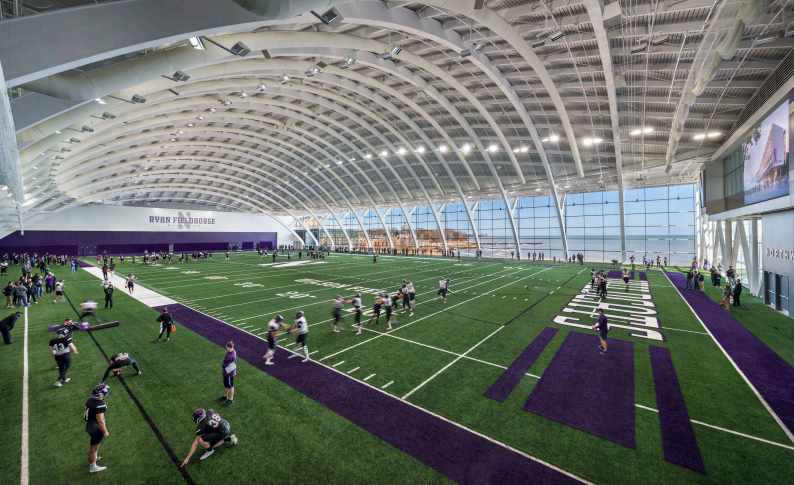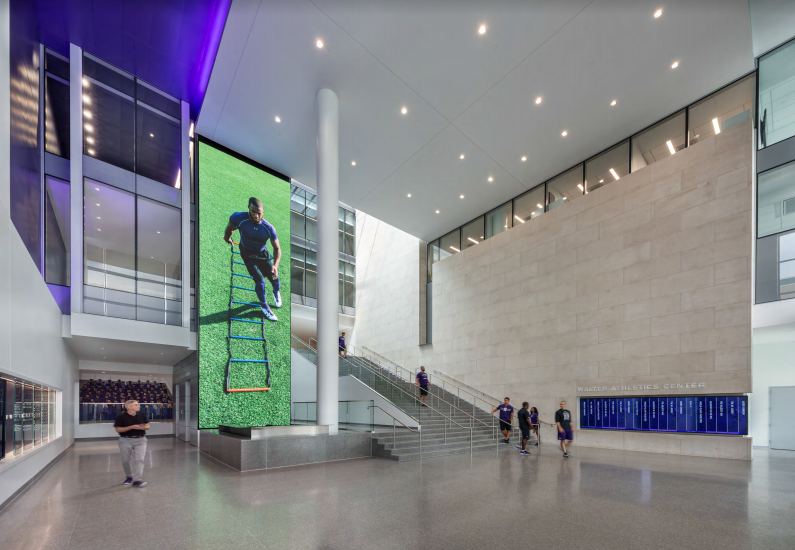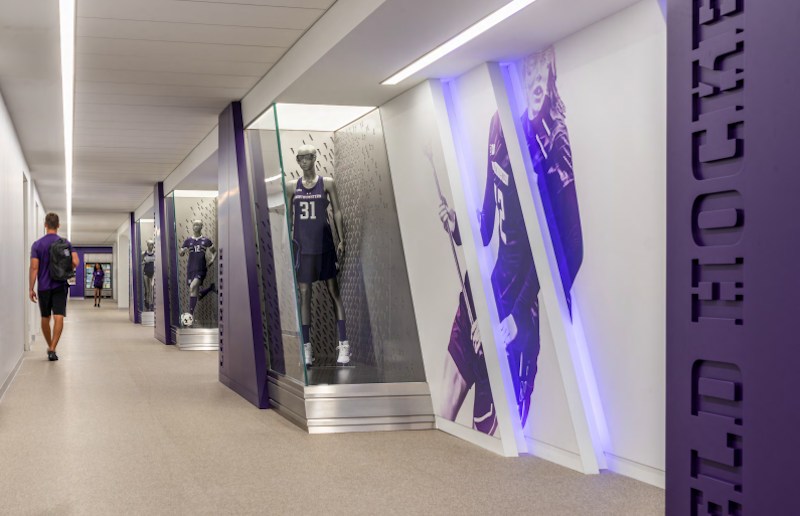Built on the shores of Lake Michigan in Evanston, Ill., the Ryan Fieldhouse opened to Northwestern University students in April. Now, the Walter Athletics Center, which is connected to the Ryan Fieldhouse and was also designed by Perkins+Will, has opened as well.
The four-story Walter Athletics Center houses academic and professional development support services for more than 500 student athletes, a nutrition center and dining facility, two sports performance centers, a sports medicine and athletic training hub, sport-specific locker rooms for eight varsity teams, and office space for coaches and administrators. Additionally, the building includes a three-story LED screen with images of Northwestern’s 19 athletic programs, interactive touchscreens throughout, and wall panels with black and white images of athletes in action.
 Exterior from North. James Steinkamp/James Steinkamp Photography.
Exterior from North. James Steinkamp/James Steinkamp Photography.
A covered terrace wraps around the eastern and southern facades of the new facility to visually connect the building to the Chicago Skyline. The south and east sides of the Center overlook the outdoor football practice field and the soccer, lacrosse, and field hockey stadium.
See Also: New living/learning facility at the University of Illinois at Chicago breaks ground
A major goal of the new facility was to integrate student athletes more completely into campus life. The Center brings remote training facilities to the main campus, all near residence halls and classroom buildings. Separate, secure entrances were designed to accommodate different users such as football and Olympic sports athletes, visitors for events, staff, faculty, administration, and coaches.
Perkins+Will designed the space in collaboration with HOK. Also on the Build team was SmithGroup (civil engineer and landscape architect), WSP USA (structural engineer), and AEI Affiliated Engineers (mechanical engineer).
 Ryan Fieldhouse from Southeast corner. James Steinkamp/James Steinkamp Photography.
Ryan Fieldhouse from Southeast corner. James Steinkamp/James Steinkamp Photography.
 South lobby of Walter Athletics Center. James Steinkamp/James Steinkamp Photography.
South lobby of Walter Athletics Center. James Steinkamp/James Steinkamp Photography.
 Olympic Sports Corridor. James Steinkamp/James Steinkamp Photography.
Olympic Sports Corridor. James Steinkamp/James Steinkamp Photography.
Related Stories
| Mar 20, 2012
Stanford’s Knight Management Center Awarded LEED Platinum
The 360,000-sf facility underscores what is taught in many of the school’s electives such as Environmental Entrepreneurship and Environmental Science for Managers and Policy Makers, as well as in core classes covering sustainability across the functions of business.
| Mar 19, 2012
HKS Selected for Baylor Medical Center at Waxahachie
Baylor Medical Center at Waxahachiewill incorporate advanced technology including telemedicine, digital imaging, remote patient monitoring, electronic medical records and computer patient records.
| Mar 14, 2012
Tsoi/Kobus and Centerbrook to design Jackson Laboratory facility in Farmington, Conn.
Building will house research into personalized, gene-based cancer screening and treatment.
| Mar 6, 2012
EwingCole completes first design-build project for the USMA
The second phase of the project, which includes the academic buildings and the lacrosse and football fields, was completed in January 2012.
| Mar 6, 2012
Joliet Junior College achieves LEED Gold
With construction managed by Gilbane Building Company, Joliet Junior College’s Facility Services Building combines high-performance technologies with sustainable materials to meet aggressive energy efficiency goals.
| Mar 1, 2012
Cornell shortlists six architectural firms for first building on tech campus
Each of the firms will be asked to assemble a team of consultants and prepare for an interview to discuss their team’s capabilities to successfully design the university’s project.
| Mar 1, 2012
Bomel completes design-build parking complex at U.C. San Diego
The $24-million facility, which fits into a canyon setting on the university’s East Campus, includes 1,200 stalls in two adjoining garages and a soccer field on a top level.
| Feb 28, 2012
Salem State University Library & Learning Commons topped off
When it opens to students in the fall of 2013, the $60 million facility will offer new archival space; circulation and reference areas; collections; reading spaces; study rooms; instruction labs and a Dean’s suite.
| Feb 28, 2012
Griffin Electric completes Medical University of South Carolina project
The 210,000-sf complex is comprised of two buildings, and houses research, teaching and office areas, plus conference spaces for the University.
| Feb 14, 2012
Angelo State University opens doors to new recreation center expansion
Designed by SmithGroup, the JJR_Center for Human Performance offers enhanced fitness options, dynamic gathering space.

















