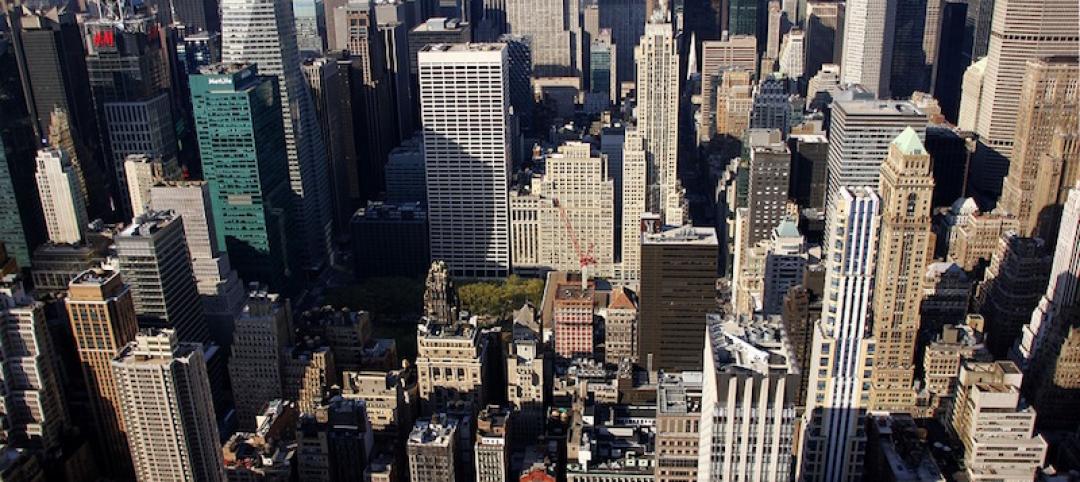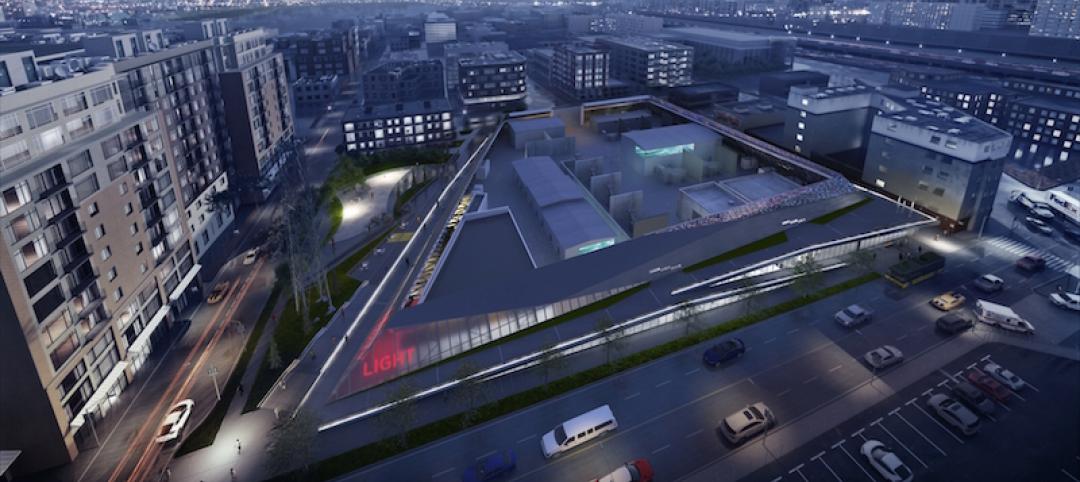This week, the Ford Motor Company announced that it has teamed up with SmithGroupJJR to centralize its 60-year-old Dearborn, Mich., plant. The company said that it will rebuild 7.5 million sf of work space over a 10-year period, which will shift 30,000 employees from 70 buildings now into two primary locations.
The company will integrate green features and technology into the design. The layout will be walkable, with paths, trails, and covered walkways. Meanwhile, the campus will be able to handle autonomous vehicles, on-demand shuttles, and eBikes. The wireless speeds will be up to 10 times faster than they are now. A new 700,000-sf Design Center will be the highlight of the campus.
Ford said the renovated plant will better serve it during its transition into becoming both an auto and a mobility company. While designing, producing, and marketing automobiles like cars, trucks, and SUVs will be the primary business driver, Ford will also push Ford Smart Mobility, which will focus on connectivity, mobility, and autonomous vehicles.
“As we transition to an auto and a mobility company, we’re investing in our people and the tools they use to deliver our vision,” Ford President and CEO Mark Fields said in a statement. “Bringing our teams together in an open, collaborative environment will make our employees’ lives better, speed decision-making and deliver results for both our core and emerging businesses.”
Related Stories
Transportation & Parking Facilities | Aug 6, 2017
Post Panama Canal expansion, the top three U.S. ports still rule
But land constraints around the terminals are pushing asset prices and rents to new highs.
Office Buildings | Jul 27, 2017
*UPDATED* This will be the largest flight training center in Europe and the Middle East
The center will cover about 30,000 sm and feature 18 simulators.
Industrial Facilities | Jul 26, 2017
EGGER will invest $700 million to build its first U.S. manufacturing facility
The company says the new facility will create 770 jobs over the next 15 years.
Industrial Facilities | Jul 21, 2017
Ridge breaks ground on two industrial buildings at Charleston Logistics Center
The buildings will total 686,300 sf, with each building accounting for 343,150 sf.
Market Data | Apr 13, 2017
2016’s top 10 states for commercial development
Three new states creep into the top 10 while first and second place remain unchanged.
Industrial Facilities | Apr 12, 2017
Energizing the neighborhood
The Denny Substation in Seattle is designed to give local residents a reason to visit.
Industrial Facilities | Feb 21, 2017
Made in NY Campus to be a hub for film and fashion
The project looks to provide an enhanced sense of place for tenant companies and community members.
Transit Facilities | Sep 29, 2016
Greenbuild to showcase an infrastructure project for the first time
Skanska-built light-rail extension in Los Angeles achieves Envision’s highest recognition.
| Sep 1, 2016
INDUSTRIAL GIANTS: A ranking of the nation's top industrial design and construction firms
Stantec, BRPH, Fluor Corp., Walbridge, Jacobs, and AECOM top Building Design+Construction’s annual ranking of the nation’s largest industrial sector AEC firms, as reported in the 2016 Giants 300 Report.
Industrial Facilities | Jul 25, 2016
Snøhetta, Bjarke Ingels among four finalists for S.Pellegrino bottling plant design
A committee will evaluate proposals in September.

















