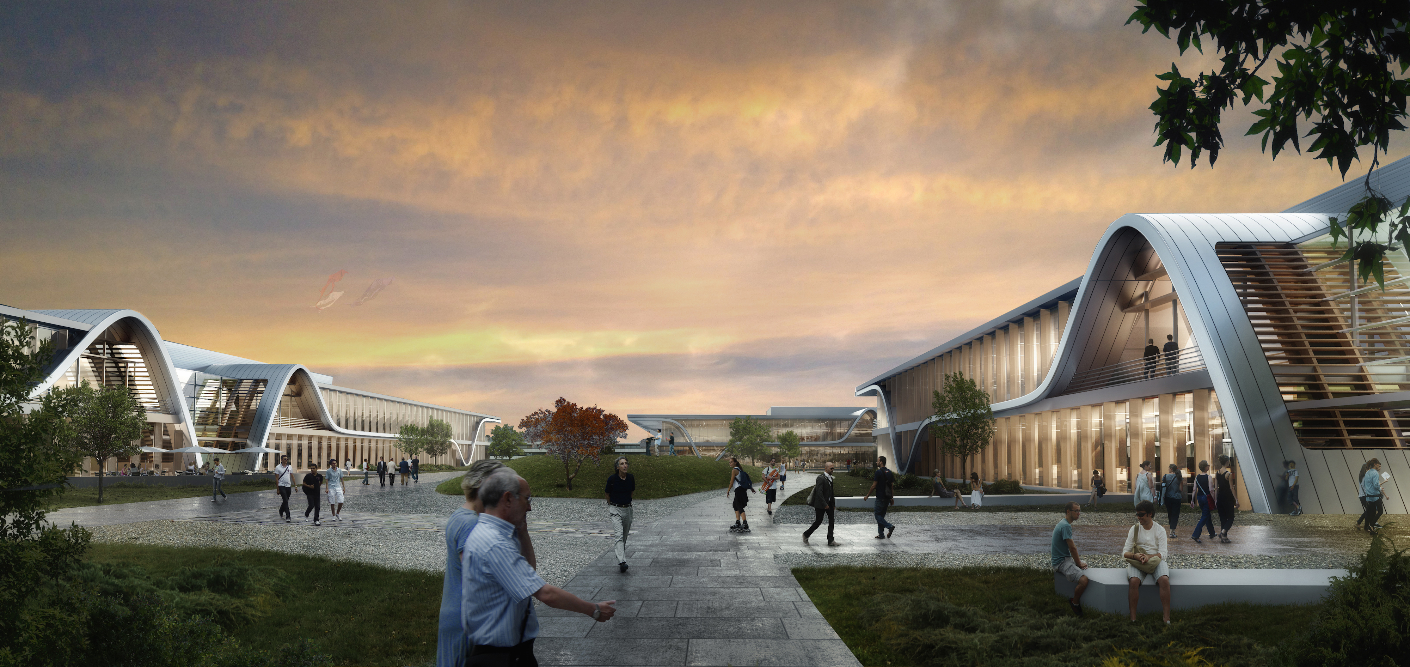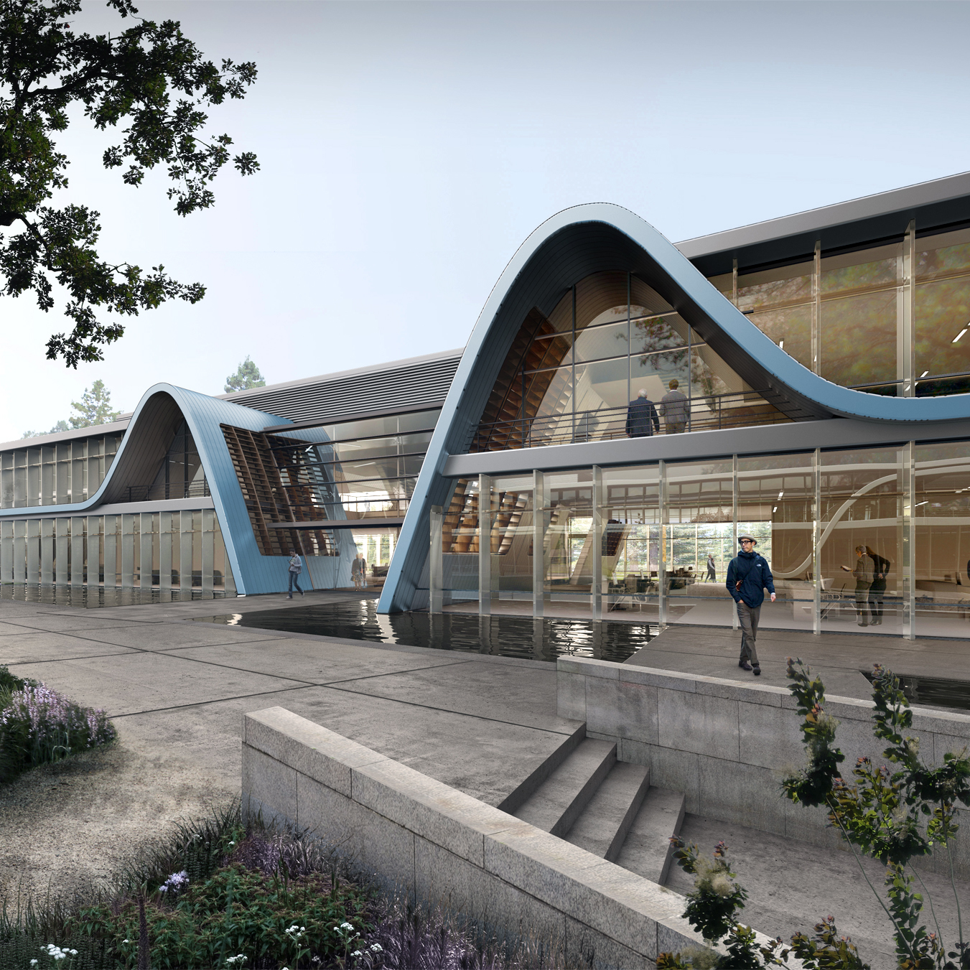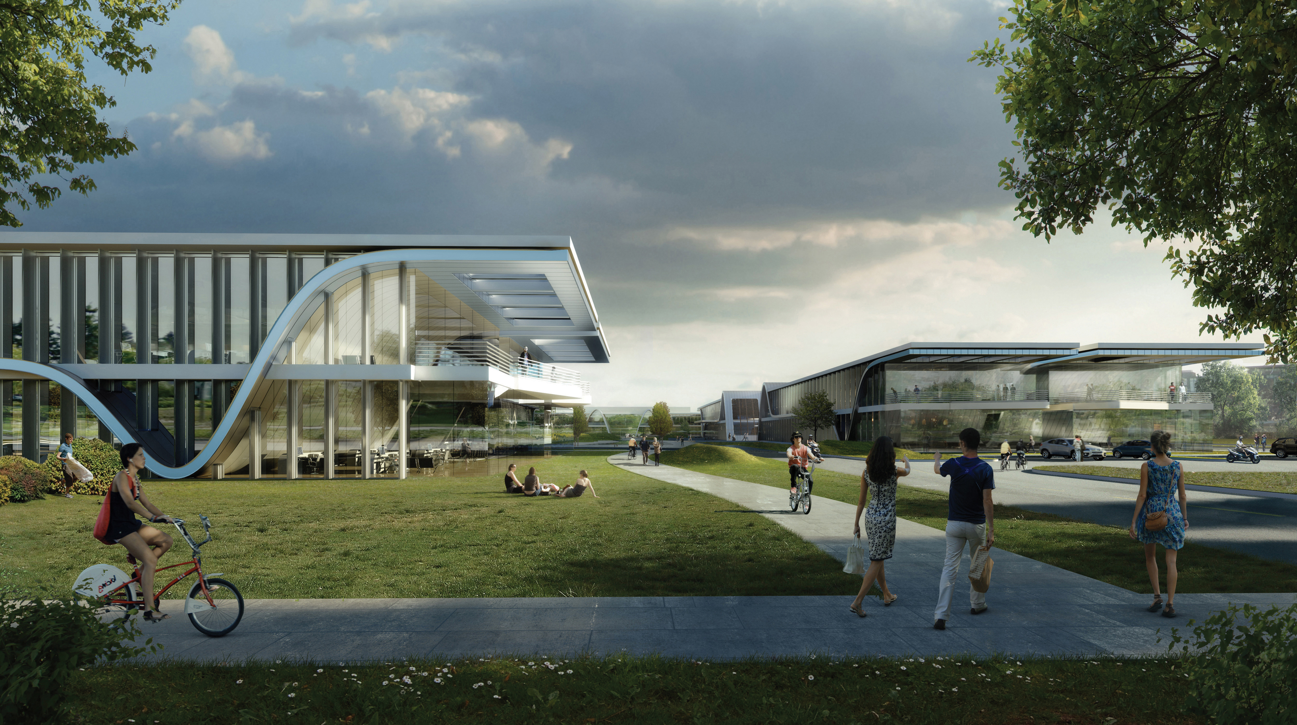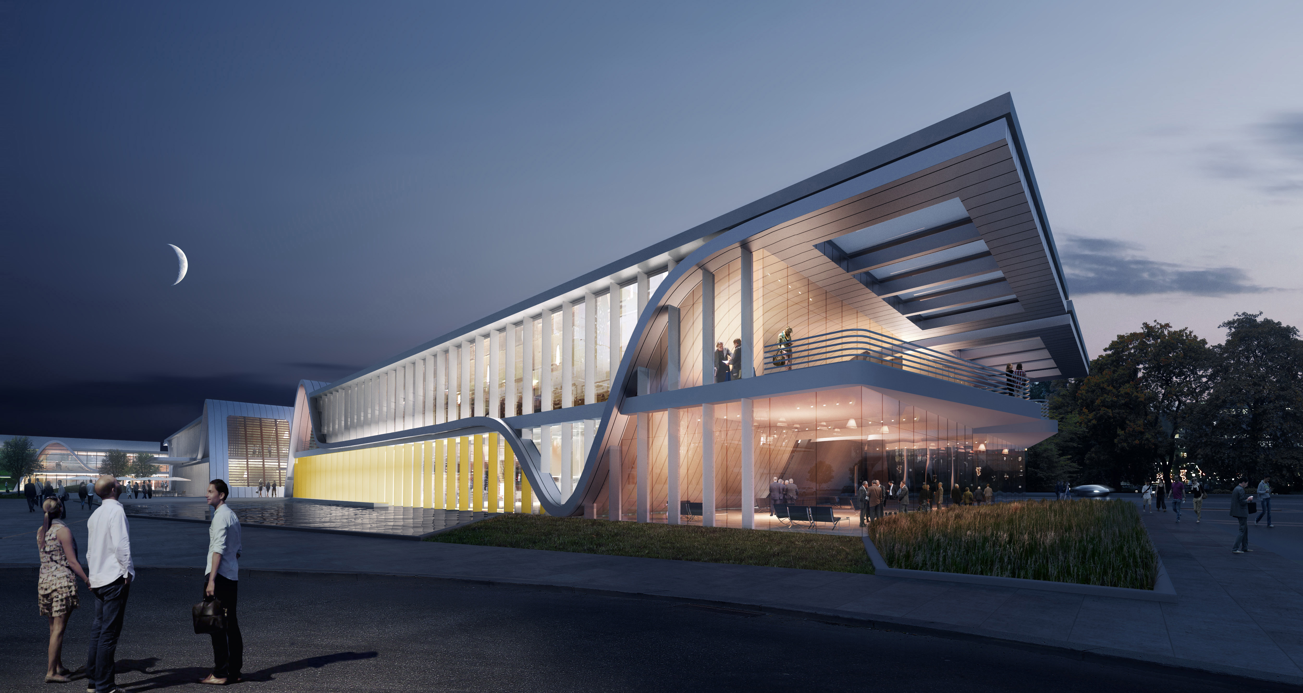Stanford University’s new Innovation Curve Technology Park will certainly embody its name.
Designed by Form4 Architecture of San Francisco, the 13.5-acre Palo Alto campus will have four buildings that feature steep curved roofs that will be fabricated of painted recycled aluminum. The buildings, located on the edge of the Stanford Research Park, will accommodate programs for computer gaming, translation software, and digital inventions.
The wavy roofs reach up to two stories in height and are meant to symbolize the “roller-coaster evolution of innovation,” according to Form4. The process of exploratory research and development is filled with highs and lows (and some stagnation), and the roofs are a testament to that.
Deep overhangs and vertical glass fins shade the building exteriors to control solar heat gain and provide views in and out of the building. The design incorporates deep horizontal sunshades that act as light shelves and solar-controlled skylights.
With intentions of achieving LEED-Platinum certification, the Innovation Curve also has sustainable features like high-efficiency mechanical and electrical systems, high-performance cool roofs, solar power generation, recycling of construction waste, and bioswales landscaped with native plants.
The Innovation Curve buildings are under construction and are expected to be completed by 2017. Also on the Building Team are Vance Brown Builders (contractor), DCI (SE), and M-E Engineers (MEP).
(Click renderings to enlarge)
Related Stories
Office Buildings | May 15, 2020
KPF designs three-building San Jose office campus
The project will be adjacent to Google's planned eight million square foot transit village and Diridon Station.
Office Buildings | May 8, 2020
The pillars of work
The workplace will most certainly look different in the future, but how different it looks will be unique to every organization. There (still) is no one-size-fits-all solution.
Office Buildings | Mar 24, 2020
Morphosis designs lululemon’s new global headquarters
The HQ’s design is meant to serve as an extension of lululemon’s core values.
Office Buildings | Mar 16, 2020
Investments in ‘human experiences’ are paying off for employers
A recent survey conducted by JLL and Harvard Business Review found that more companies are giving their employees greater say in changing their work environments.
Coronavirus | Mar 15, 2020
Designing office building lobbies to respond to the coronavirus
Touch-free design solutions and air purifiers can enhance workplace wellness.
Plumbing | Mar 13, 2020
Pioneer Industries launches new website
Pioneer Industries launches new website
Architects | Mar 9, 2020
New York's façade inspection program gets an overhaul following a death from falling terra cotta
January 14, 2020, kicked off big changes to the NYC Local Law 11 Façade Inspection and Safety Program (FISP) for Cycle 9.
Office Buildings | Mar 5, 2020
SOM design’s Disney’s New York HQ
The HQ is being built in the Hudson Square neighborhood.
Office Buildings | Mar 3, 2020
REI’s new headquarters is all about the outdoors
NBBJ designed the project.
Adaptive Reuse | Feb 25, 2020
Hastings Architecture creates its new HQ from a former Nashville Public Library building
The building was originally constructed in 1965.





















