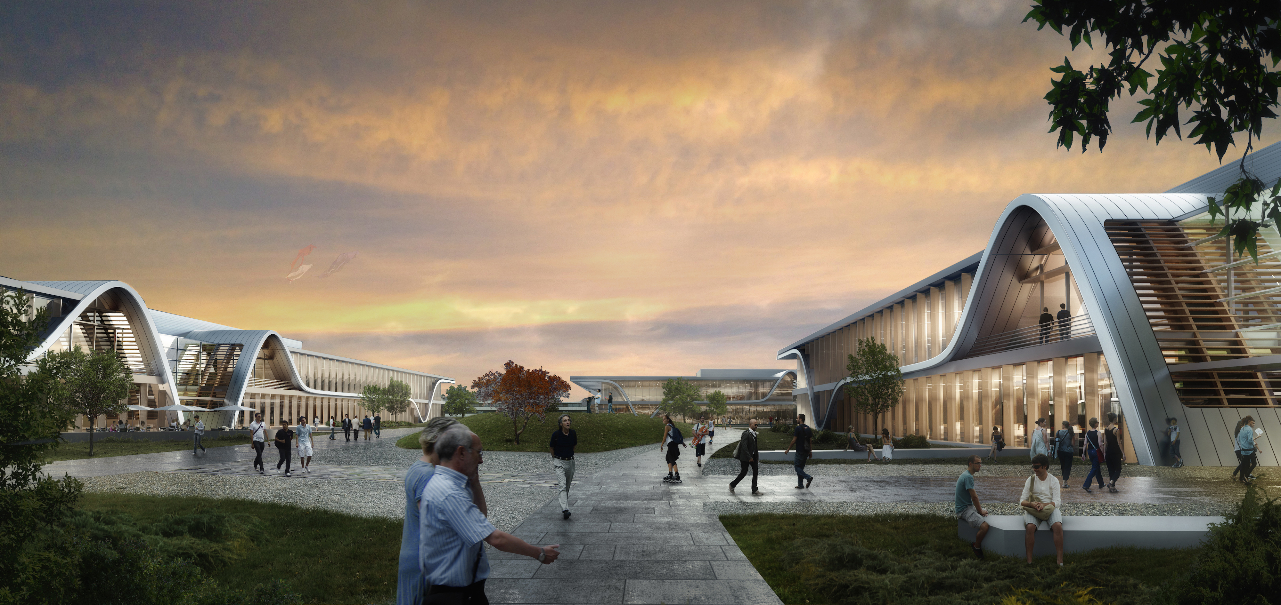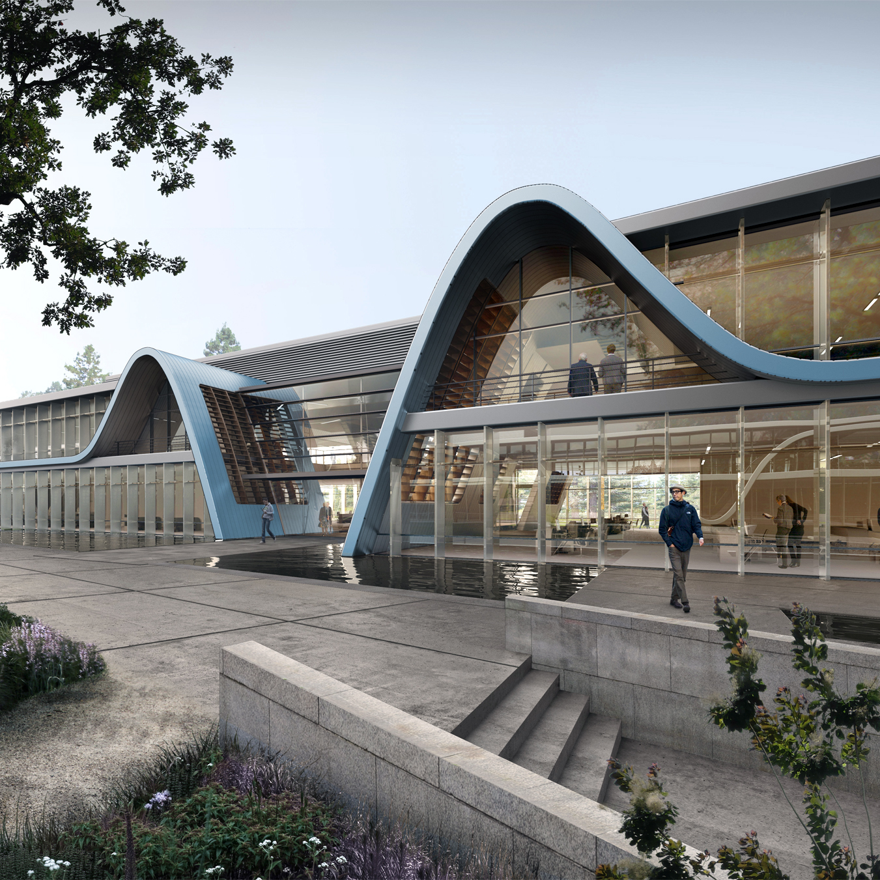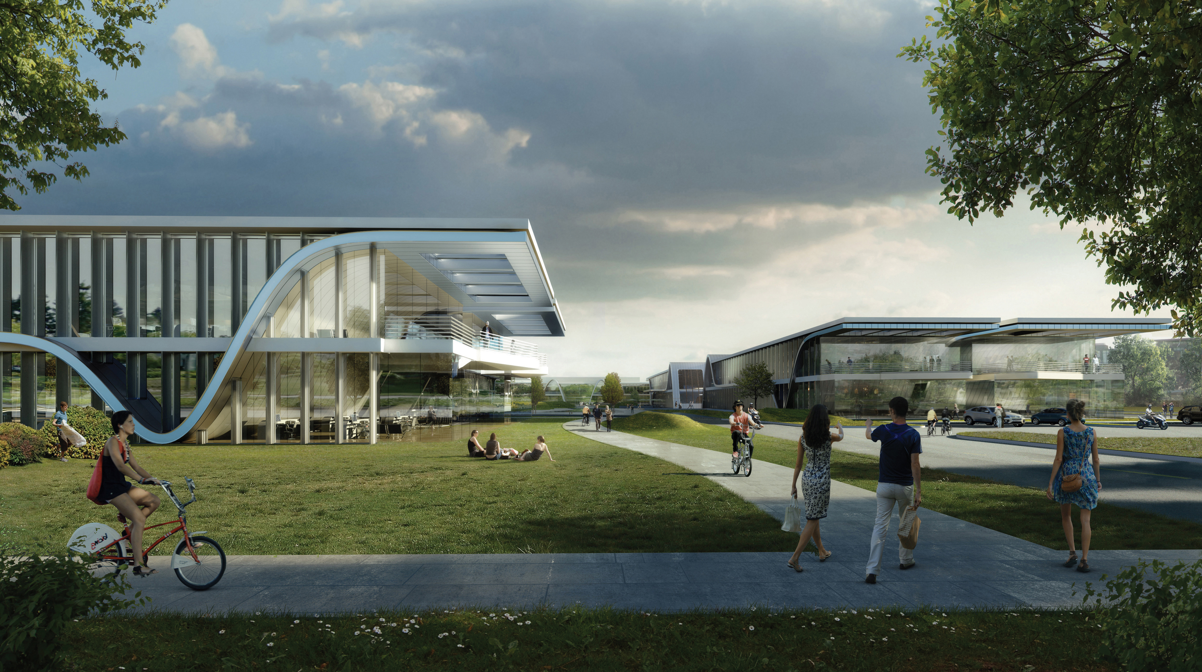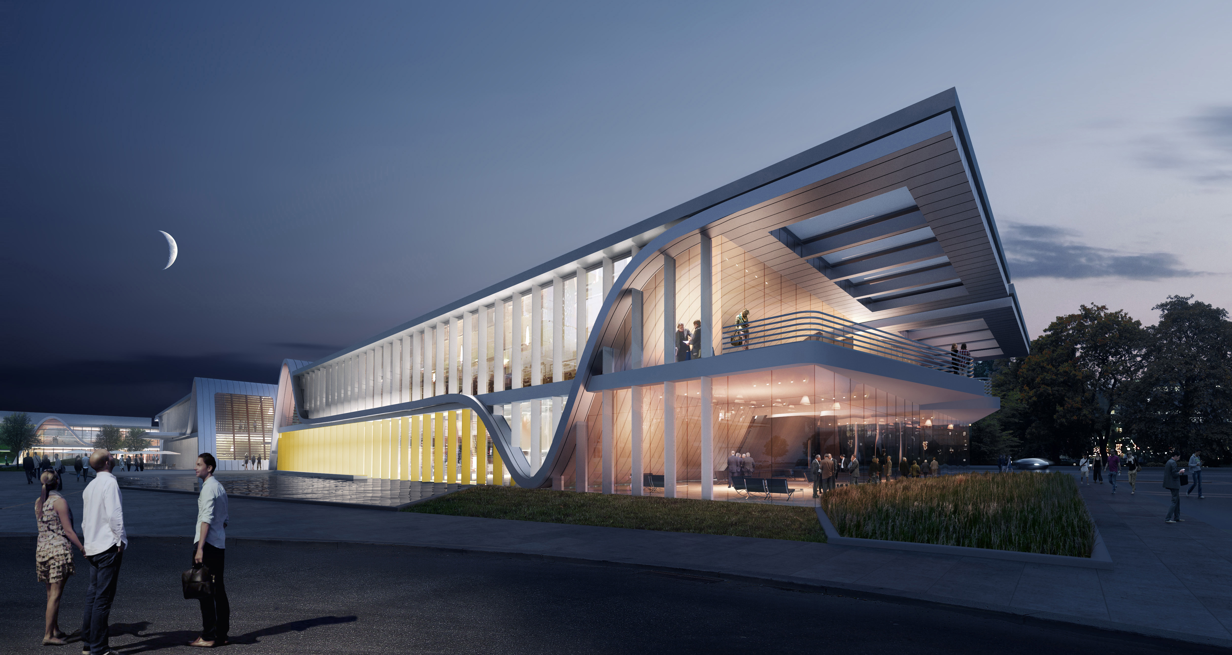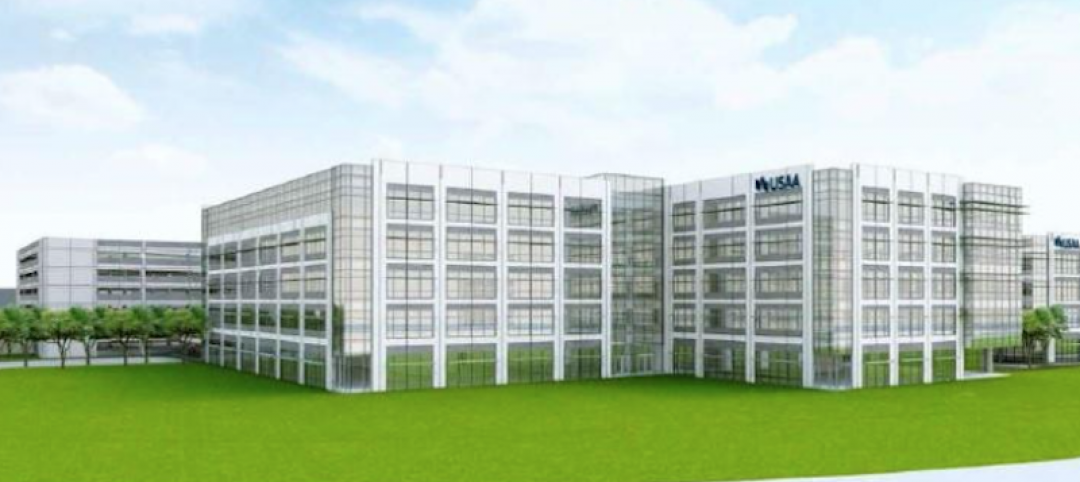Stanford University’s new Innovation Curve Technology Park will certainly embody its name.
Designed by Form4 Architecture of San Francisco, the 13.5-acre Palo Alto campus will have four buildings that feature steep curved roofs that will be fabricated of painted recycled aluminum. The buildings, located on the edge of the Stanford Research Park, will accommodate programs for computer gaming, translation software, and digital inventions.
The wavy roofs reach up to two stories in height and are meant to symbolize the “roller-coaster evolution of innovation,” according to Form4. The process of exploratory research and development is filled with highs and lows (and some stagnation), and the roofs are a testament to that.
Deep overhangs and vertical glass fins shade the building exteriors to control solar heat gain and provide views in and out of the building. The design incorporates deep horizontal sunshades that act as light shelves and solar-controlled skylights.
With intentions of achieving LEED-Platinum certification, the Innovation Curve also has sustainable features like high-efficiency mechanical and electrical systems, high-performance cool roofs, solar power generation, recycling of construction waste, and bioswales landscaped with native plants.
The Innovation Curve buildings are under construction and are expected to be completed by 2017. Also on the Building Team are Vance Brown Builders (contractor), DCI (SE), and M-E Engineers (MEP).
(Click renderings to enlarge)
Related Stories
Office Buildings | Sep 27, 2017
Gensler designs New Jersey law firm’s new headquarters space
The HQ occupies 75,000 sf in a 400,000-sf suburban office building.
Mixed-Use | Sep 26, 2017
Perkins+Will designs new international business community in Cali, Colombia
The new free trade zone is designed to resemble a small village.
Office Buildings | Sep 20, 2017
Five Stantec offices move into one Fifth Avenue location
The new location provides the firm with 40,000 sf of space.
Industrial Facilities | Aug 29, 2017
Clayco completes construction on Georgia-Pacific Distribution Center
The new facility expands on the company’s old distribution facility by over 300,000 sf.
Green | Aug 24, 2017
Business case for WELL still developing after first generation office fitouts completed
The costs ranged from 50 cents to $4 per sf, according to a ULI report.
Market Data | Aug 20, 2017
Some suburban office markets are holding their own against corporate exodus to cities
An analysis of mortgage-backed loans suggests that demand remains relatively steady.
Office Buildings | Aug 17, 2017
Toyota’s new North American HQ opens in Plano
Toyota invested $1 billion in the project, which was designed by Corgan.
Lighting | Aug 2, 2017
Dynamic white lighting mimics daylighting
By varying an LED luminaire’s color temperature, it is possible to mimic daylighting, to some extent, and the natural circadian rhythms that accompany it, writes DLR Group’s Sean Avery.
Office Buildings | Aug 1, 2017
Corporate values as workplace drivers
Connecting personal values to company values is important to millennial workers.
K-12 Schools | Aug 1, 2017
This new high school is the first to be built on a tech company’s campus
Design Tech High School, located on Oracle Corporation’s Headquarters campus, will span 64,000 sf across two stories and have a capacity of 550 students.



