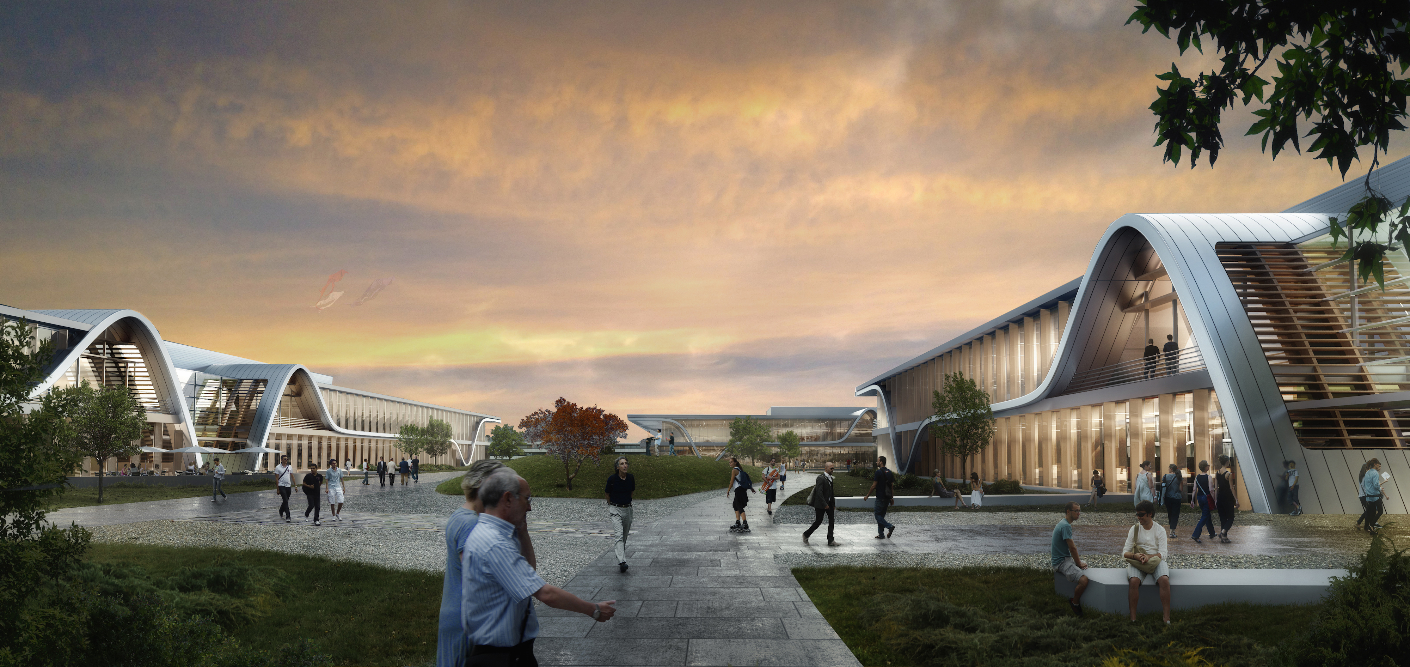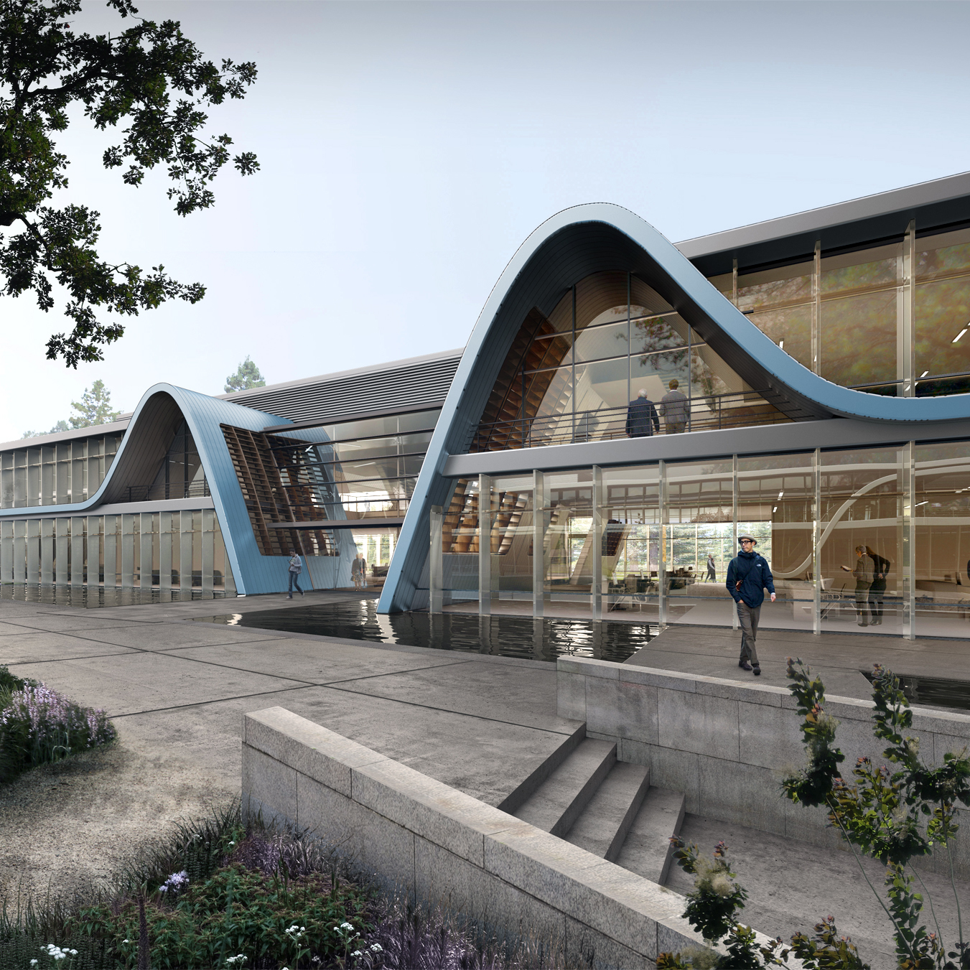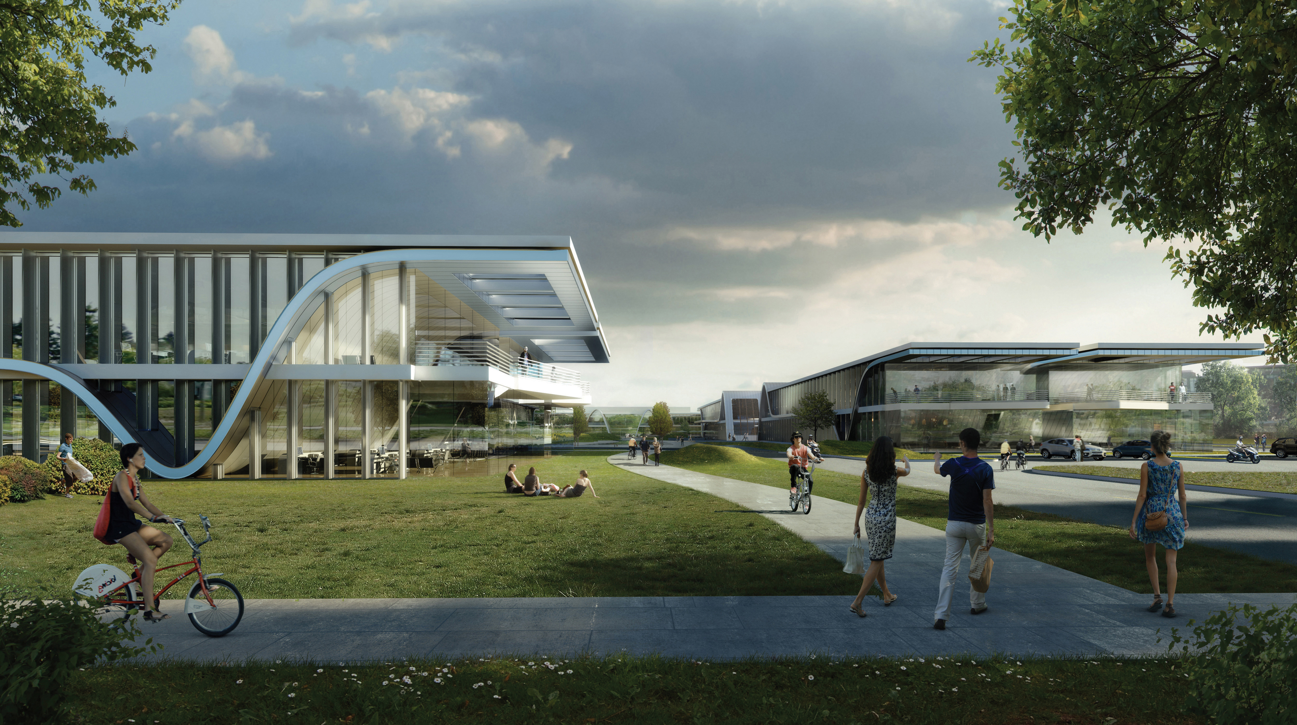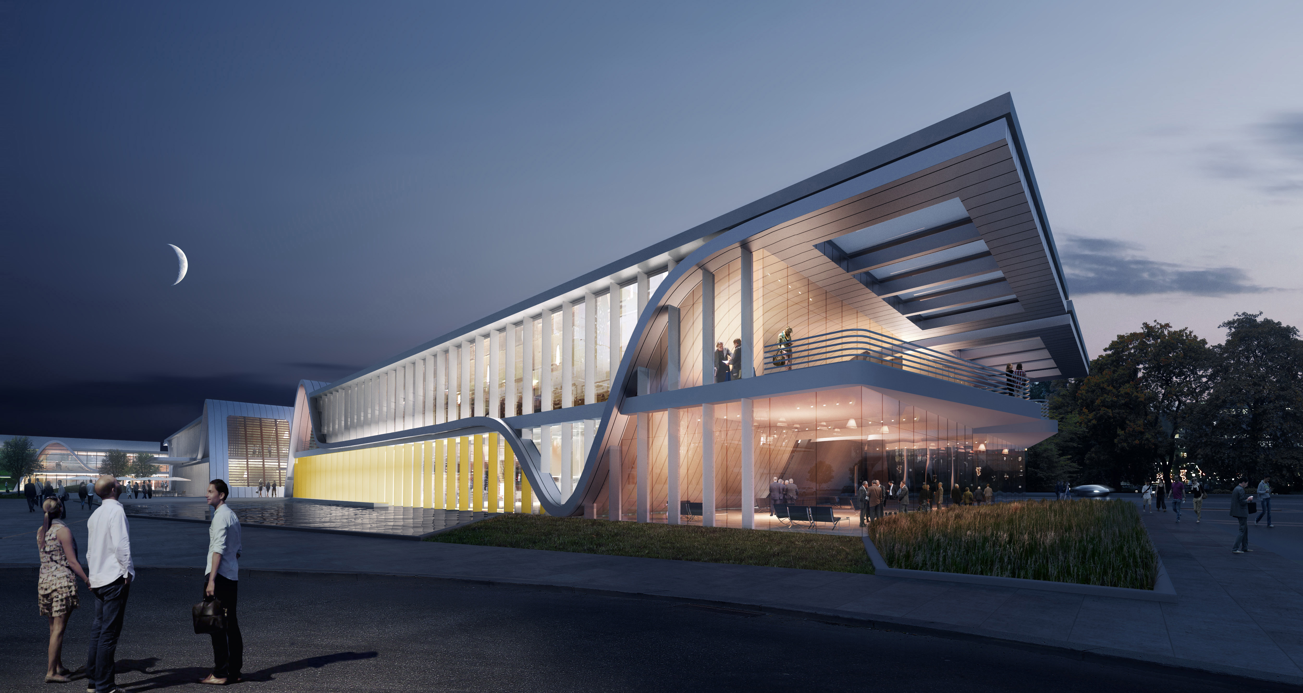Stanford University’s new Innovation Curve Technology Park will certainly embody its name.
Designed by Form4 Architecture of San Francisco, the 13.5-acre Palo Alto campus will have four buildings that feature steep curved roofs that will be fabricated of painted recycled aluminum. The buildings, located on the edge of the Stanford Research Park, will accommodate programs for computer gaming, translation software, and digital inventions.
The wavy roofs reach up to two stories in height and are meant to symbolize the “roller-coaster evolution of innovation,” according to Form4. The process of exploratory research and development is filled with highs and lows (and some stagnation), and the roofs are a testament to that.
Deep overhangs and vertical glass fins shade the building exteriors to control solar heat gain and provide views in and out of the building. The design incorporates deep horizontal sunshades that act as light shelves and solar-controlled skylights.
With intentions of achieving LEED-Platinum certification, the Innovation Curve also has sustainable features like high-efficiency mechanical and electrical systems, high-performance cool roofs, solar power generation, recycling of construction waste, and bioswales landscaped with native plants.
The Innovation Curve buildings are under construction and are expected to be completed by 2017. Also on the Building Team are Vance Brown Builders (contractor), DCI (SE), and M-E Engineers (MEP).
(Click renderings to enlarge)
Related Stories
Industry Research | Feb 15, 2017
Putting workers first should be every employer’s priority
The latest Sodexo report on workplace trends explores 10 factors that are impacting the global work environment.
Office Buildings | Feb 8, 2017
London office building employs transitional forms to mediate between the varied heights of surrounding buildings
Friars Bridge Court will provide a transition between the unvarying height of the buildings to the south and the more varied heights of the northern buildings.
Office Buildings | Feb 7, 2017
SOM-designed HQ will provide new riverfront space for C.H. Robinson
Over 1,000 employees will work in the HQ building when completed.
Office Buildings | Feb 6, 2017
The see-through office: Why interior glass is all the rage in workplace design
The hottest material in workplace design—interior glass—opens offices to light and collaboration. But what about privacy and acoustics?
Office Buildings | Feb 3, 2017
Zurich defies center-core office archetype with stacked, cantilevered HQ
The top bar is 500 feet long, spans 180 feet between the bottom two bars, and cantilevers out 60 feet to the east.
Office Buildings | Feb 2, 2017
3 tips for designing workplaces that support culture, brand, and community
An authentic culture cannot be forced, but can be encouraged and supported.
Office Buildings | Dec 14, 2016
The importance of 'Place' in the workplace
More, and more, companies are emphasizing the importance of creating a meaningful sense of place in the office environment for all of their employees, writes Gensler's Kevin Rosenstein.
High-rise Construction | Dec 13, 2016
The tallest building in Manhattan’s Meatpacking district tops out
The office, designed by CetraRuddy, will be completed in 2017.
| Dec 6, 2016
Workplace pilots: Test. Learn. Build
Differentiated from mock-ups or beta sites, workplace pilots are small scale built work environments, where an organization’s employees permanently reside and work on a daily basis.
Office Buildings | Dec 6, 2016
eBay’s San Jose headquarters has a new interactive hub and welcome center named Main Street
The campus’s new ‘front door’ is designed to immerse visitors and employees into the company’s global commerce.





















