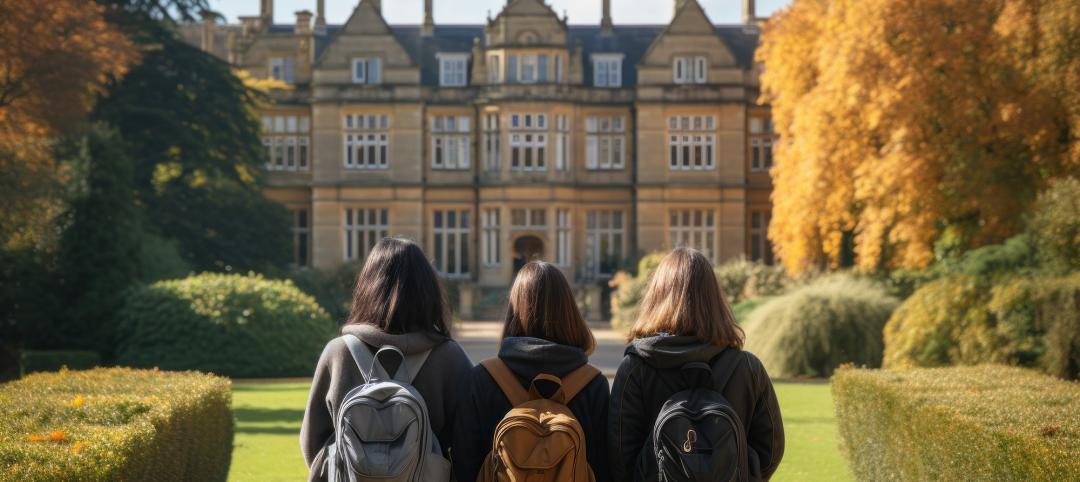The Beloit College Powerhouse, the school’s new student union, combines a group of historic buildings that made up the Blackhawk Generating Station (originally built between 1908 and 1947) along with a new field house addition. The design retains architectural features and industrial equipment from the original structures while also incorporating new sustainable practices and gathering spaces.
New insulation regulates heat flow in the historic portions of the building while the polycarbonate facade of the new field house provides advanced thermal insulation and abundant natural light throughout the day. A radiant panel and slab system harnesses energy from the Rock River and uses it for most of the Powerhouse’s heating and cooling needs.

A new pedestrian bridge and publicly-accessible elevator connect the Beloit College campus with the Powerhouse and the adjacent riverside paths and parks at ground level. Inside, a suspended three-lane track runs through all portions of the Powerhouse. The facility also includes a fitness center and recreational gym, an eight-lane competition pool, an indoor turf field house, a coffee shop, student lounges, club rooms, a conference center, and a 164-seat auditorium. Additional spaces for collaboration, conversation, and study are also located throughout the building.
The build team also included Angus Young Associates (associate architect, electrical engineer, plumbing engineer, fire protection engineer, structural engineer), R.H. Batterman & Co. (civil engineer), and Applied Ecological Services (landscape architect).


Related Stories
Student Housing | May 3, 2024
Student housing construction dips in the first quarter of 2024
Investment in college dorms dipped slightly in the first quarter of 2024, but remains higher than a year ago.
Student Housing | May 1, 2024
Pfluger Architects unveils renovated student lounges at all-girls dormitory
In a step toward updating and modernizing on-campus housing to attract a range of students, Texas-based Pfluger Architects renovated the student lounges in Kinsolving Hall, a five-story, all-girls dormitory at The University of Texas at Austin initially built in 1958.
Mass Timber | Apr 25, 2024
Bjarke Ingels Group designs a mass timber cube structure for the University of Kansas
Bjarke Ingels Group (BIG) and executive architect BNIM have unveiled their design for a new mass timber cube structure called the Makers’ KUbe for the University of Kansas School of Architecture & Design. A six-story, 50,000-sf building for learning and collaboration, the light-filled KUbe will house studio and teaching space, 3D-printing and robotic labs, and a ground-level cafe, all organized around a central core.
Healthcare Facilities | Apr 16, 2024
Mexico’s ‘premier private academic health center’ under design
The design and construction contract for what is envisioned to be “the premier private academic health center in Mexico and Latin America” was recently awarded to The Beck Group. The TecSalud Health Sciences Campus will be located at Tec De Monterrey’s flagship healthcare facility, Zambrano Hellion Hospital, in Monterrey, Mexico.
University Buildings | Apr 10, 2024
Columbia University to begin construction on New York City’s first all-electric academic research building
Columbia University will soon begin construction on New York City’s first all-electric academic research building. Designed by Kohn Pedersen Fox (KPF), the 80,700-sf building for the university’s Vagelos College of Physicians and Surgeons will provide eight floors of biomedical research and lab facilities as well as symposium and community engagement spaces.
Sports and Recreational Facilities | Apr 2, 2024
How university rec centers are evolving to support wellbeing
In a LinkedIn Live, Recreation & Wellbeing’s Sadat Khan and Abby Diehl joined HOK architect Emily Ostertag to discuss the growing trend to design and program rec centers to support mental wellbeing and holistic health.
Student Housing | Feb 21, 2024
Student housing preleasing continues to grow at record pace
Student housing preleasing continues to be robust even as rent growth has decelerated, according to the latest Yardi Matrix National Student Housing Report.
University Buildings | Feb 21, 2024
University design to help meet the demand for health professionals
Virginia Commonwealth University is a Page client, and the Dean of the College of Health Professions took time to talk about a pressing healthcare industry need that schools—and architects—can help address.
Higher Education | Feb 9, 2024
Disability and architecture: ADA and universal design at college campuses
To help people with disabilities feel part of the campus community, higher education institutions and architects must strive to create settings that not only adhere to but also exceed ADA guidelines.
Laboratories | Jan 25, 2024
Tactical issues for renovating university research buildings
Matthew Plecity, AIA, ASLA, Principal, GBBN, highlights the connection between the built environment and laboratory research, and weighs the benefits of renovation vs. new construction.

















