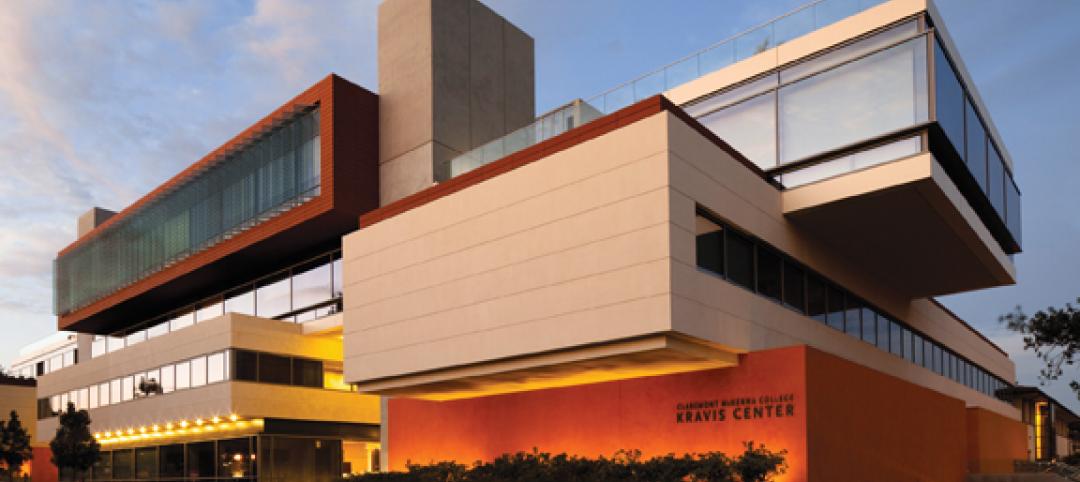The Beloit College Powerhouse, the school’s new student union, combines a group of historic buildings that made up the Blackhawk Generating Station (originally built between 1908 and 1947) along with a new field house addition. The design retains architectural features and industrial equipment from the original structures while also incorporating new sustainable practices and gathering spaces.
New insulation regulates heat flow in the historic portions of the building while the polycarbonate facade of the new field house provides advanced thermal insulation and abundant natural light throughout the day. A radiant panel and slab system harnesses energy from the Rock River and uses it for most of the Powerhouse’s heating and cooling needs.

A new pedestrian bridge and publicly-accessible elevator connect the Beloit College campus with the Powerhouse and the adjacent riverside paths and parks at ground level. Inside, a suspended three-lane track runs through all portions of the Powerhouse. The facility also includes a fitness center and recreational gym, an eight-lane competition pool, an indoor turf field house, a coffee shop, student lounges, club rooms, a conference center, and a 164-seat auditorium. Additional spaces for collaboration, conversation, and study are also located throughout the building.
The build team also included Angus Young Associates (associate architect, electrical engineer, plumbing engineer, fire protection engineer, structural engineer), R.H. Batterman & Co. (civil engineer), and Applied Ecological Services (landscape architect).


Related Stories
| Aug 7, 2012
Shedding light on the arts
Renovating Pietro Belluschi’s Juilliard School opens the once-cloistered institution to its Upper West Side community.
| Aug 7, 2012
McCarthy tops out LEED Platinum-designed UCSD Health Sciences Biomedical Research Facility
New laboratory will enable UCSD to recruit and accommodate preeminent faculty.
| Jul 25, 2012
KBE Building renovates UConn dining hall
Construction for McMahon Dining Hall will be completed in September 2012.
| Jul 24, 2012
Military Housing firm announces expansion into student housing
The company has partnered with the military to build, renovate and manage nearly 21,000 homes with more than 65,000 bedrooms, situated on more than 10,000 acres of land nationwide.
| Jul 20, 2012
2012 Giants 300 Special Report
Ranking the leading firms in Architecture, Engineering, and Construction.
| Jul 20, 2012
Higher education market holding steady
But Giants 300 University AEC Firms aren’t expecting a flood of new work.
| Jul 16, 2012
Business school goes for maximum vision, transparency, and safety with fire rated glass
Architects were able to create a 2-hour exit enclosure/stairwell that provided vision and maximum fire safety using fire rated glazing that seamlessly matched the look of other non-rated glazing systems.
| Jul 11, 2012
Perkins+Will designs new home for Gateway Community College
Largest one-time funded Connecticut state project and first designed to be LEED Gold.
| Jul 9, 2012
Integrated Design Group completes UCSB data center
Firm uses European standard of power at USCB North Hall Research Data Center.
















