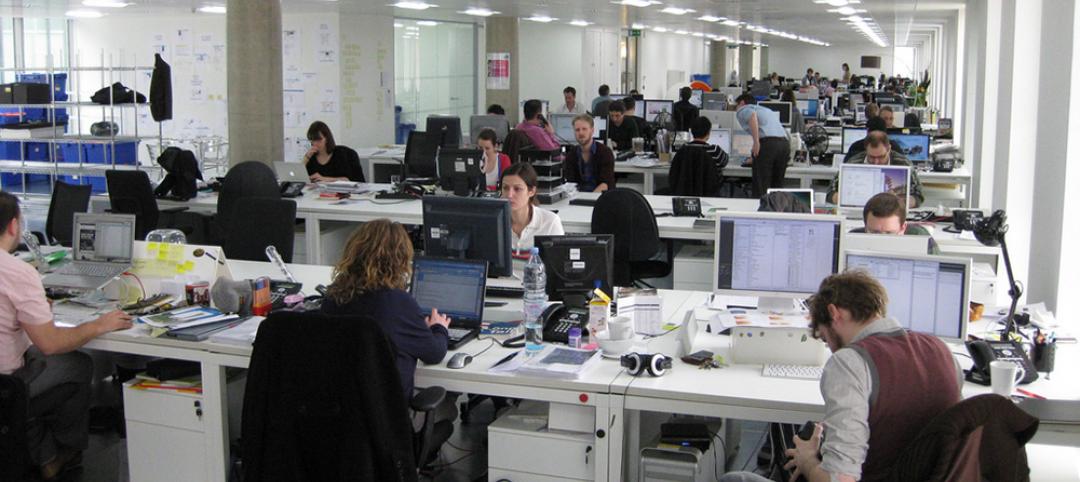The University of Pennsylvania’s Board of Trustees has approved the design development for converting a former DuPont laboratory and research warehouse into a seminal component of a new campus hub for entrepreneurs, researchers, and innovators, according to ArchDaily.
The three-story, 58,000-sf Pennovation Center, as it’s being called, will be at the heart of Pennovation Works, a blend of offices, labs, and production spaces situated within 23 acres along the Schuykill River and adjacent to the university’s main campus in Philadelphia.
The $37.5 million first phase includes investment for the Pennovation Center, site landscaping, infrastructure improvements, signage and branding. The center is scheduled to open in the summer of 2016.
“The Pennovation Center design creates a truly iconic landmark for Penn’s innovation ecosystem and a dynamic hub for Penn’s culture of innovation and interdisciplinary collaboration,” says Amy Gutmann, Penn’s President.

She adds that the center would bring the University’s eminent researchers, scientists, and extraordinary students together with the private sector to “foster creative exploration, entrepreneurship and new alliances and to generate economic development for the region.”
The Building Team on this project includes HWKN as its design architect, KSS Architects (architect of record), Land Collective (landscape architect), Bruce Mau Design (design consultant), Ballinger (structural and MEP engineer), Focus (lighting consultant), and Atelier Ten (sustainability consultant).
Pennovation Center “creates a diverse mix of environments suitable for privacy, collaboration, socialization and the business side of growing a company,” says HWKN Principal Matthias Hollwich.
Two floors of the Pennovation Center are designed to support individual entrepreneurs and startups from the university and the private sector seeking affordable and flexible office space. The center will host workshops, programs, and professional-development resources for the community. These floors will include wet and dry labs with shared lab-support equipment, meeting rooms and social areas.
The Penn Engineering Field Research Center will occupy the third floor, integrating computer science and electrical, mechanical and systems engineering. (Penn Engineering is expected to open its lab in this building in the fall of 2015.)
The design plans show a northern façade of the center that bursts from the grid of the repurposed former industrial warehouse with illuminated angular panes of glass. A series of garage doors on the eastern façade opens directly to studio spaces for some of the teams that will work in the building. The interior design includes a central bleacher space, which organizes an open environment for events and a place for people to network and share ideas.




Related Stories
Transit Facilities | Mar 4, 2015
5+design looks to mountains for Chinese transport hub design
The complex, Diamond Hill, will feature sloping rooflines and a mountain-like silhouette inspired by traditional Chinese landscape paintings.
Office Buildings | Mar 1, 2015
Google unveils dramatic tent-like, modular-focused plan for corporate HQ
The master plan by Bjarke Ingels and Thomas Heatherwick will wrap highly flexible office blocks in soaring translucent canopies.
Office Buildings | Feb 26, 2015
Using active design techniques to strengthen the corporate workplace and enhance employee wellness
The new Lentz Public Health Center in Nashville, Tenn., serves as a model of how those progressive and healthy changes can be made.
Sponsored | Shopping Centers | Feb 26, 2015
A color-changing gateway for Altara Center
Valspar works with developers to complete a multicolored shopping center façade in Honduras.
Office Buildings | Feb 23, 2015
The importance of quiet and the consequences of distraction
Recent work style studies show that the average knowledge worker spends 25-35% of their time doing heads-down focused work. Once thrown off track, it can take some 23 minutes for a worker to return to the original task.
Codes and Standards | Feb 18, 2015
USGBC concerned about developers using LEED registration in marketing
LEED administrators are concerned about a small group of developers or project owners who tout their projects as “LEED pre-certified” and then fail to follow through with certification.
Office Buildings | Feb 18, 2015
Commercial real estate developers optimistic, but concerned about taxes, jobs outlook
The outlook for the commercial real estate industry remains strong despite growing concerns over sluggish job creation and higher taxes, according to a new survey of commercial real estate professionals by NAIOP.
Office Buildings | Feb 18, 2015
Why the mobile workplace isn't always mobile
Perkins+Will’s Janice Barnes addresses the nuance in mobility types and explains the importance of defining terms upfront.
High-rise Construction | Feb 17, 2015
Work begins on Bjarke Ingels' pixelated tower in Calgary
Construction on Calgary’s newest skyscraper, the 66-story Telus Sky Tower, recently broke ground.
Mixed-Use | Feb 13, 2015
First Look: Sacramento Planning Commission approves mixed-use tower by the new Kings arena
The project, named Downtown Plaza Tower, will have 16 stories and will include a public lobby, retail and office space, 250 hotel rooms, and residences at the top of the tower.














