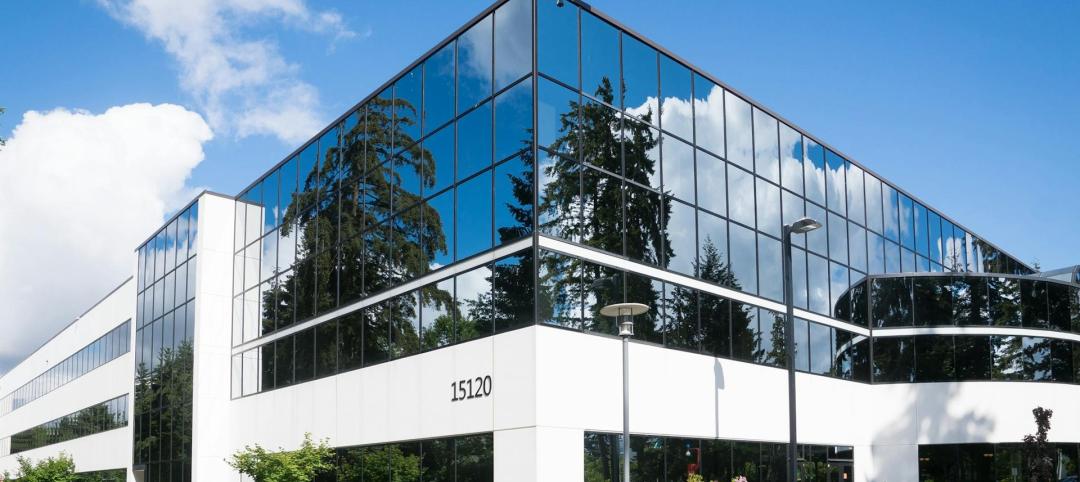The University of Pennsylvania’s Board of Trustees has approved the design development for converting a former DuPont laboratory and research warehouse into a seminal component of a new campus hub for entrepreneurs, researchers, and innovators, according to ArchDaily.
The three-story, 58,000-sf Pennovation Center, as it’s being called, will be at the heart of Pennovation Works, a blend of offices, labs, and production spaces situated within 23 acres along the Schuykill River and adjacent to the university’s main campus in Philadelphia.
The $37.5 million first phase includes investment for the Pennovation Center, site landscaping, infrastructure improvements, signage and branding. The center is scheduled to open in the summer of 2016.
“The Pennovation Center design creates a truly iconic landmark for Penn’s innovation ecosystem and a dynamic hub for Penn’s culture of innovation and interdisciplinary collaboration,” says Amy Gutmann, Penn’s President.

She adds that the center would bring the University’s eminent researchers, scientists, and extraordinary students together with the private sector to “foster creative exploration, entrepreneurship and new alliances and to generate economic development for the region.”
The Building Team on this project includes HWKN as its design architect, KSS Architects (architect of record), Land Collective (landscape architect), Bruce Mau Design (design consultant), Ballinger (structural and MEP engineer), Focus (lighting consultant), and Atelier Ten (sustainability consultant).
Pennovation Center “creates a diverse mix of environments suitable for privacy, collaboration, socialization and the business side of growing a company,” says HWKN Principal Matthias Hollwich.
Two floors of the Pennovation Center are designed to support individual entrepreneurs and startups from the university and the private sector seeking affordable and flexible office space. The center will host workshops, programs, and professional-development resources for the community. These floors will include wet and dry labs with shared lab-support equipment, meeting rooms and social areas.
The Penn Engineering Field Research Center will occupy the third floor, integrating computer science and electrical, mechanical and systems engineering. (Penn Engineering is expected to open its lab in this building in the fall of 2015.)
The design plans show a northern façade of the center that bursts from the grid of the repurposed former industrial warehouse with illuminated angular panes of glass. A series of garage doors on the eastern façade opens directly to studio spaces for some of the teams that will work in the building. The interior design includes a central bleacher space, which organizes an open environment for events and a place for people to network and share ideas.




Related Stories
Giants 400 | Jan 23, 2024
Top 110 Medical Office Building Architecture Firms for 2023
SmithGroup, CannonDesign, E4H Environments for Health Architecture, and Perkins Eastman top BD+C's ranking of the nation's largest medical office building architecture and architecture engineering (AE) firms for 2023, as reported in the 2023 Giants 400 Report.
Office Buildings | Jan 19, 2024
How to strengthen office design as employees return to work
Adam James, AIA, Senior Architect, Design Collaborative, shares office design tips for the increasingly dynamic workplace.
Adaptive Reuse | Jan 18, 2024
Coca-Cola packaging warehouse transformed into mixed-use complex
The 250,000-sf structure is located along a now defunct railroad line that forms the footprint for the city’s multi-phase Beltline pedestrian/bike path that will eventually loop around the city.
Sponsored | BD+C University Course | Jan 17, 2024
Waterproofing deep foundations for new construction
This continuing education course, by Walter P Moore's Amos Chan, P.E., BECxP, CxA+BE, covers design considerations for below-grade waterproofing for new construction, the types of below-grade systems available, and specific concerns associated with waterproofing deep foundations.
Biophilic Design | Jan 16, 2024
New supertall Manhattan tower features wraparound green terraces
At 66 stories and 1,031.5 ft high, The Spiral is BIG’s first supertall building and first commercial high-rise in New York.
Sustainability | Jan 10, 2024
New passive house partnership allows lower cost financing for developers
The new partnership between PACE Equity and Phius allows commercial passive house projects to be automatically eligible for CIRRUS Low Carbon financing.
MFPRO+ Special Reports | Jan 4, 2024
Top 10 trends in multifamily rental housing
Demographic and economic shifts, along with work and lifestyle changes, have made apartment living preferable for a wider range of buyers and renters. These top 10 trends in multifamily housing come from BD+C's 2023 Multifamily Annual Report.
Green | Dec 18, 2023
Class B commercial properties gain more from LEED certification than Class A buildings
Class B office properties that are LEED certified command a greater relative benefit than LEED-certified Class A buildings, according to analysis from CBRE. The Class B LEED rent advantage over non-LEED is about three times larger than the premium earned by Class A LEED buildings.
Office Buildings | Dec 12, 2023
Transforming workplaces for employee mental health
Lauren Elliott, Director of Interior Design, Design Collaborative, shares practical tips and strategies for workplace renovation that prioritizes employee mental health.
Office Buildings | Dec 11, 2023
Believe it or not, there could be a shortage of office space in the years ahead
With work-from-home firmly established, many real estate analysts predict a dramatic reduction in office space leasing and plummeting property values. But the high-end of the office segment might actually be headed for a shortage, according to real estate intelligence company CoStar Group.
















