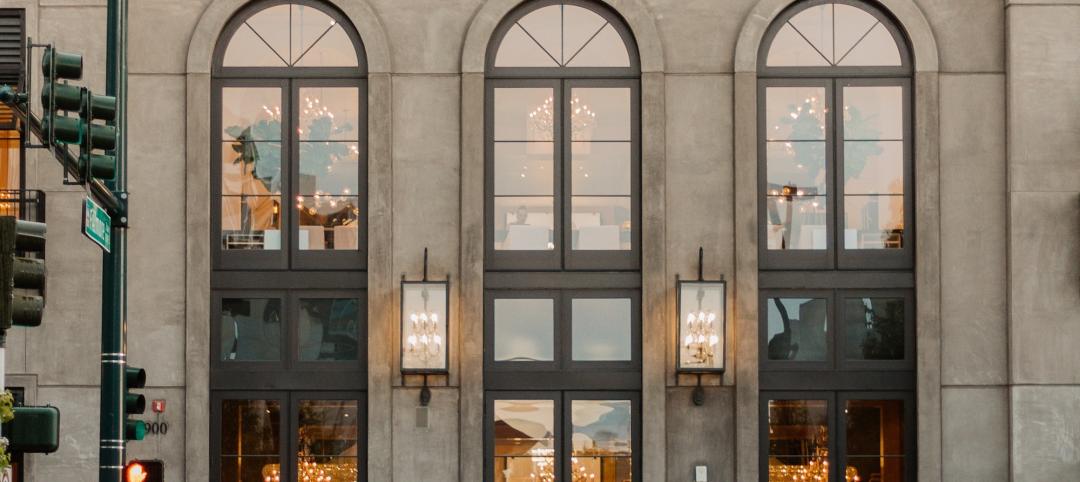The University of Pennsylvania’s Board of Trustees has approved the design development for converting a former DuPont laboratory and research warehouse into a seminal component of a new campus hub for entrepreneurs, researchers, and innovators, according to ArchDaily.
The three-story, 58,000-sf Pennovation Center, as it’s being called, will be at the heart of Pennovation Works, a blend of offices, labs, and production spaces situated within 23 acres along the Schuykill River and adjacent to the university’s main campus in Philadelphia.
The $37.5 million first phase includes investment for the Pennovation Center, site landscaping, infrastructure improvements, signage and branding. The center is scheduled to open in the summer of 2016.
“The Pennovation Center design creates a truly iconic landmark for Penn’s innovation ecosystem and a dynamic hub for Penn’s culture of innovation and interdisciplinary collaboration,” says Amy Gutmann, Penn’s President.

She adds that the center would bring the University’s eminent researchers, scientists, and extraordinary students together with the private sector to “foster creative exploration, entrepreneurship and new alliances and to generate economic development for the region.”
The Building Team on this project includes HWKN as its design architect, KSS Architects (architect of record), Land Collective (landscape architect), Bruce Mau Design (design consultant), Ballinger (structural and MEP engineer), Focus (lighting consultant), and Atelier Ten (sustainability consultant).
Pennovation Center “creates a diverse mix of environments suitable for privacy, collaboration, socialization and the business side of growing a company,” says HWKN Principal Matthias Hollwich.
Two floors of the Pennovation Center are designed to support individual entrepreneurs and startups from the university and the private sector seeking affordable and flexible office space. The center will host workshops, programs, and professional-development resources for the community. These floors will include wet and dry labs with shared lab-support equipment, meeting rooms and social areas.
The Penn Engineering Field Research Center will occupy the third floor, integrating computer science and electrical, mechanical and systems engineering. (Penn Engineering is expected to open its lab in this building in the fall of 2015.)
The design plans show a northern façade of the center that bursts from the grid of the repurposed former industrial warehouse with illuminated angular panes of glass. A series of garage doors on the eastern façade opens directly to studio spaces for some of the teams that will work in the building. The interior design includes a central bleacher space, which organizes an open environment for events and a place for people to network and share ideas.




Related Stories
Industry Research | Nov 8, 2022
U.S. metros take the lead in decarbonizing their built environments
A new JLL report evaluates the goals and actions of 18 cities.
Hotel Facilities | Nov 8, 2022
6 hotel design trends for 2022-2023
Personalization of the hotel guest experience shapes new construction and renovation, say architects and construction experts in this sector.
Green | Nov 8, 2022
USGBC and IWBI will develop dual certification pathways for LEED and WELL
The U.S. Green Building Council (USGBC) and the International WELL Building Institute (IWBI) will expand their strategic partnership to develop dual certification pathways for LEED and WELL.
Reconstruction & Renovation | Nov 8, 2022
Renovation work outpaces new construction for first time in two decades
Renovations of older buildings in U.S. cities recently hit a record high as reflected in architecture firm billings, according to the American Institute of Architects (AIA).
Sponsored | Steel Buildings | Nov 7, 2022
Steel structures offer faster path to climate benefits
Faster delivery of buildings isn’t always associated with sustainability benefits or long-term value, but things are changing. An instructive case is in the development of steel structures that not only allow speedier erection times, but also can reduce embodied carbon and create durable, highly resilient building approaches.
Building Team | Nov 7, 2022
U.S. commercial buildings decreased energy use intensity from 2012 to 2018
The recently released 2018 Commercial Buildings Energy Consumption Survey (CBECS) by the U.S. Energy Information Administration found that the total floorspace in commercial buildings has increased but energy consumption has not, compared with the last survey analyzing the landscape in 2012.
Sports and Recreational Facilities | Nov 7, 2022
Gilbane, Turner, Populous tapped to design and build new Buffalo Bills stadium
The joint venture of Gilbane Building Company and Turner Construction Company, in association with 34 Group, has been selected to provide construction management of the planned new NFL stadium for the Buffalo Bills in Orchard Park, N.Y. The project team also includes the project management firm, Legends Project Development, and Populous as the designer.
| Nov 7, 2022
Mixed-use tower in China features world’s highest outdoor pool
Guangxi China Resources Tower, a new 403-meter-tall (1,322 feet) skyscraper in Nanning, China features the world’s highest outdoor pool—at 323 meters (1,060 feet) above grade.
Building Team | Nov 3, 2022
More than half of U.S. contractors say finding skilled workers is big barrier to their growth
More than half of U.S. contractors (55%) say finding enough skilled workers is one of the biggest barriers to growing their business, according to a DEWALT Powering the Future Survey.
Building Materials | Nov 2, 2022
Design for Freedom: Ending slavery and child labor in the global building materials sector
Sharon Prince, Founder and CEO of Grace Farms and Design for Freedom, discusses DFF's report on slavery and enforced child labor in building products and materials.

















