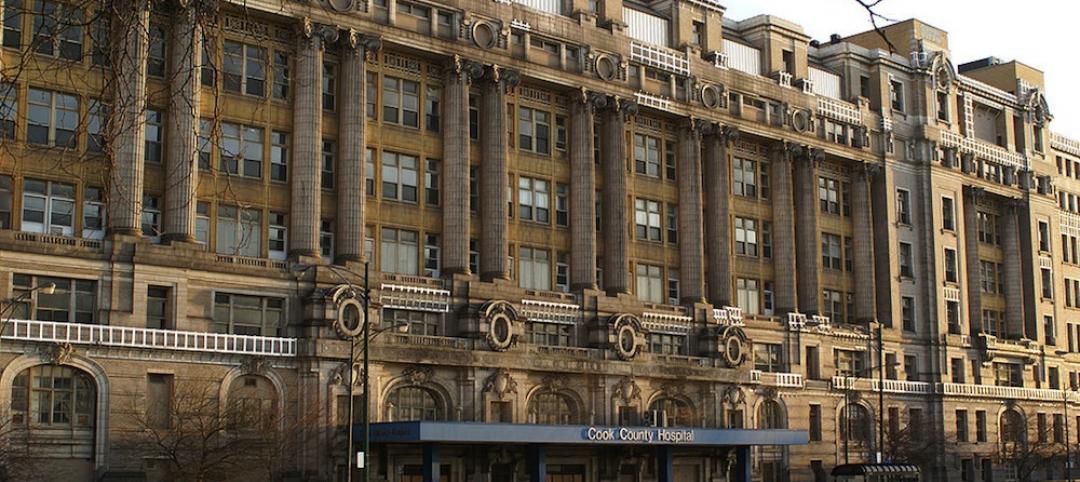The Trinity Park Conservancy has selected Weiss/Manfredi to reimagine the former Jesse R. Dawson State Jail at 106 W Commerce Street. Malone Maxwell Dennehy Architects will serve as the local architect.
The project team will integrate the building and its surrounding neighborhoods into Harold Simmons Park, a planned 200+ acre park designed by Michael Van Valkenburgh Associates. The park is planed along the Trinity River, connecting downtown Dallas to West and South Dallas.
“We are inspired by the potential of 106 W Commerce to create a dynamic community destination and gateway to Harold Simmons Park, and are thrilled to begin work with the Trinity Park Conservancy, the Dallas community, and Michael Van Valkenburgh Associates to create an open and inviting civic hub for the Park and its surrounding communities,” said Marion Weiss and Michael Manfredi, in a release.
The idea of a collaborative process was a central part of the design team’s proposal, with the team seeking input from the communities that surround the building and the park as the project moves forward.
Weiss/Manfredi's design was selected from over 45 submissions from regional, national, and international architects.
Related Stories
Energy Efficiency | Jun 13, 2016
The nation’s largest net zero-plus commercial building retrofit opens in L.A.
The goal of the Net Zero Plus Electrical Training Institute is for this structure to become a model for emergency operations centers for communities.
Sustainability | Jun 8, 2016
New program certifies the performance of existing buildings in the U.S.
BREEAM USA, an offshoot of a program already in place in Europe, aims to ease the point of entry.
Drones | Apr 25, 2016
The Tremco SkyBEAM UAV is the first to be approved by the FAA for nighttime commercial operation
The SkyBEAM UAV is used for identifying energy leaks, rooftop damage, deteriorating façades, and safety issues without requiring scaffolding or cranes.
Adaptive Reuse | Apr 7, 2016
Redevelopment plan announced for Chicago’s historic Cook County Hospital
The century-old, Beaux Arts architecture-inspired hospital will transform into a mixed-use development.
High-rise Construction | Mar 3, 2016
LA's U.S. Bank Tower to build exterior glass slide leading from 70th to 69th floors
The glass slide, part of a $50 million renovation project, will stretch 45 feet along the exterior of the building.
Sponsored | Reconstruction & Renovation | Feb 16, 2016
Historic Building Gets New Life on Campus
The renovation of the historic Tobey Building provided one of the most state-of-the-art HVAC systems in the U.S.
Reconstruction & Renovation | Jan 29, 2016
Understanding the value of physical due diligence
Physical inspections can range widely by discipline, level of detail, and the resulting deliverable, leaving even seasoned industry veterans unsure of when assessments make sense. Wiss, Janney, Elstner’s Ross Smith sheds light on building condition assessments.
Mixed-Use | Jan 25, 2016
SOM unveils renderings of dual-tower Manhattan West development
The five million-sf project includes two office towers, a residential tower, retail space, and a new public square.
Reconstruction & Renovation | Sep 29, 2015
What went wrong? Diagnosing building envelope distress [AIA course]
With so many diverse components contributing to building envelope assemblies, it can be challenging to determine which of these myriad elements was the likely cause of a failure.
Reconstruction & Renovation | Aug 12, 2015
Frank Gehry is working on master plan for the L.A. River
The architect is stressing water reclamation and greater public access











![What went wrong? Diagnosing building envelope distress [AIA course] What went wrong? Diagnosing building envelope distress [AIA course]](/sites/default/files/styles/list_big/public/Screen%20shot%202015-09-29%20at%209.46.33%20AM.png?itok=QDq8CQJv)





