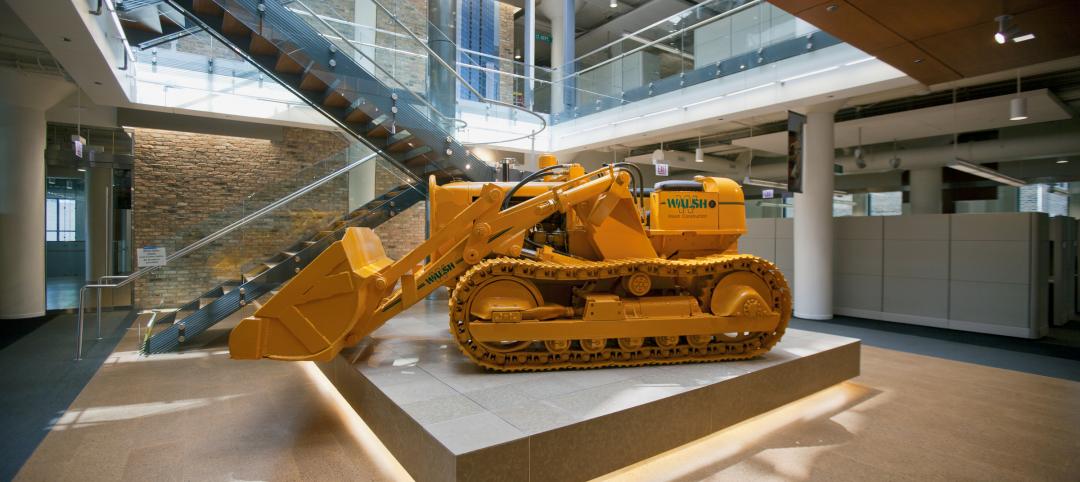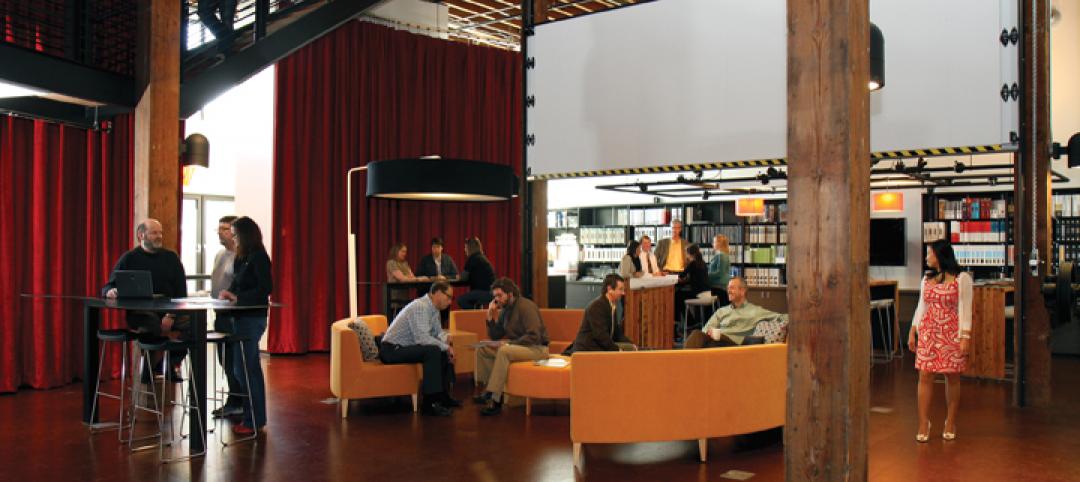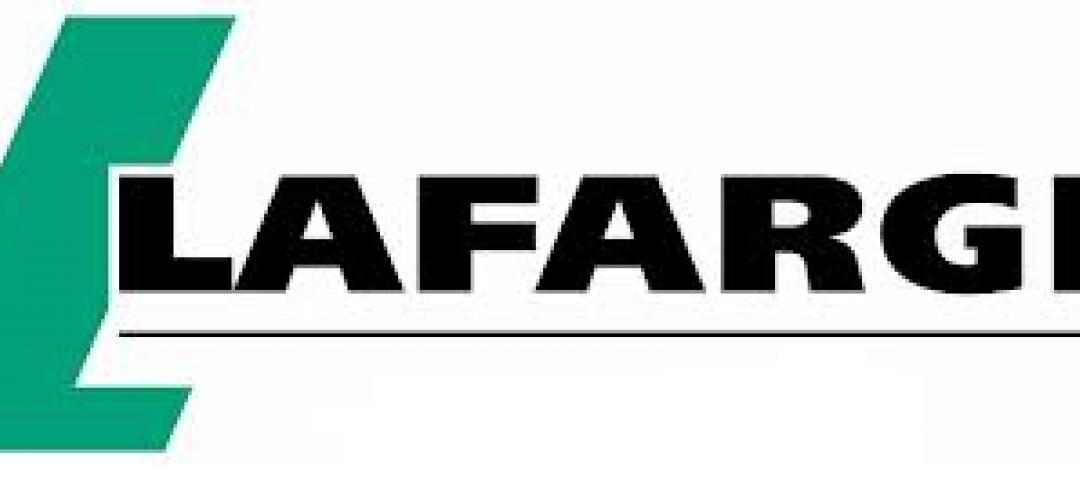Phase 1 of The Press, an adaptive reuse project that is converting an old Los Angeles Times facility into a modern office campus, was recently completed in Costa Mesa, Calif. The project is retaining most of the existing, 450,000 sf structure, and converting it into an expansive creative campus with contemporary office space.
A strategy of “selective subtraction” was utilized throughout the project to introduce daylight, fresh air, and views, according to a news release from Del Amo Construction, the project’s general contractor. This strategy included removal of roof panels and covering walls to expose the underlying skeletal structure. Elements such as canopies and monolithic concrete walls are a nod to the former production space—an active newsroom and printing plant that operated from 1968 to 2010 and was decommissioned in 2014.
The design by Ehrlich Yanai Rhee Chaney Architects (EYRC) aims to preserve the integrity of the original site while bringing it up to today’s health, safety and building code standards. Challenges included significant remediation from ink and fuel tanks found on site, as well as ensuring the property was compliant with current ADA requirements.
“The Press is a human-scaled, creative campus with a rich history, positioned at the heart of Orange County’s newly energized business corridor,” said EYRC Partner Patricia Rhee, FAIA. “It’s so exciting to see the transformation of The Press and how it’s signaling a new life for this massive industrial complex—its emergence from years of disrepair.”
All aspects of the core and shell revitalization are now completed. Ongoing work will add new structures including a parking garage and R&D building. The remaining structures of the multi-phased project are scheduled to be completed in early 2023.
The Press was recently leased by Anduril Industries, constituting the largest office lease in the last 15 years in Orange County.
Building Team:
Owner and/or developer: SteelWave and 5 Ronin
Design architect: Ehrlich Yanai Rhee Chaney (EYRC)
Architect of record: Ehrlich Yanai Rhee Chaney (EYRC)
MEP engineer: Alvine Engineering
Structural engineer: Saiful Bouquet
General contractor/construction manager: Del Amo Construction




Related Stories
| Nov 28, 2012
Project team to showcase design for first mixed-use retail center of its kind in Mexico City
Project reaching construction milestone, offering national model for urban development in Mexico.
| Nov 6, 2012
Goettsch Partners designs new tower in Shunde, China
200-meter-tall building will be located between Guangzhou and Hong Kong.
| Nov 1, 2012
Greenbuild 2012 Report: Green Architecture Firms
Design firms deliver gold, platinum, even net-zero projects
| Oct 17, 2012
Denver office building makes use of single-component wall system for retrofit
The Building Team selected Centria's Formawall Dimension Series to help achieve the retrofit project's goals of improved aesthetics, sustainability, and energy efficiency.
| Oct 10, 2012
Foster + Partners to Design New 425 Park Avenue Tower
Conceptual designs submitted by Foster, Hadid, Koolhaas and Rogers to be on exhibit during Municipal Art Society’s Annual Symposium
| Oct 5, 2012
2012 Reconstruction Award Bronze Winner: DPR Construction, Phoenix Regional Office, Phoenix, Ariz.
Working with A/E firm SmithGroupJJR, DPR converted a vacant 16,533-sf one-time “adult-themed boutique” in the city’s reemerging Discovery Triangle into a LEED-NC Platinum office, one that is on target to be the first net-zero commercial office building in Arizona.
| Oct 5, 2012
2012 Reconstruction Award Bronze Winner: Walsh Group Training and Conference Center, Chicago, Ill.
With its Building Team partners—architect Solomon Cordwell Buenz, structural engineer CS Associates, and M/E engineer McGuire Engineers—Walsh Construction, acting as its own contractor, turned the former automobile showroom and paperboard package facility into a 93,000-sf showcase of sustainable design and construction.
| Oct 4, 2012
2012 Reconstruction Awards Gold Winner: Rice Fergus Miller Office & Studio, Bremerton, Wash.
Rice Fergus Miller bought a vacant and derelict Sears Auto and converted the 30,000 gsf space into the most energy-efficient commercial building in the Pacific Northwest on a construction budget of around $100/sf.
| Sep 24, 2012
Reed Construction completes Lafarge headquarters in Chicago
Reed Construction was contracted to complete the full third floor build-out which included the construction of new open area work space, private offices, four conference rooms with videoconferencing capabilities and an executive conference boardroom.
| Sep 13, 2012
Margulies Perruzzi Architects completes office design for Pioneer Investments
MPA updated the office design and additional support space consisting of five floors at Pioneer’s Boston office located at 60 State Street.

















